Houses for rent in Wallonia – 11 results
Be informed faster than others
Save your search and receive a notification via email when new properties which fit your criteria are available.
WHAT WE OFFER
Our services for you
The process of purchasing or selling real estate is not an easy process, and effective real estate sales requires in-depth specialised and market knowledge. We are here to provide our experience and expertise to you.



ENGEL & VÖLKERS SHOPS
Your experts when buying property in Wallonia
Whatever your concern may be, our team of real estate agents is here for you
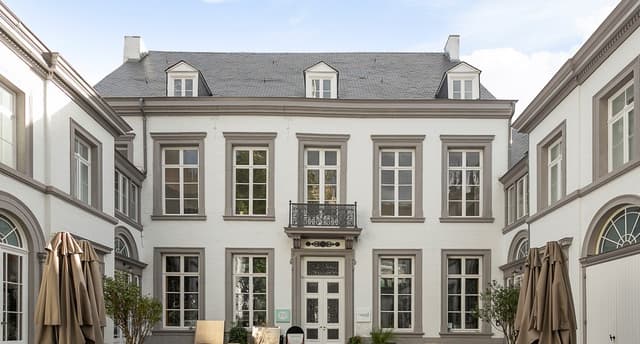
Closed
Saturday
Closed
Sunday
Closed
Monday
9:30 am - 1 pm, 1:30 pm - 5:30 pm
Tuesday
9:30 am - 1 pm, 1:30 pm - 5:30 pm
Wednesday
9:30 am - 1 pm, 1:30 pm - 5:30 pm
Thursday
9:30 am - 1 pm, 1:30 pm - 5:30 pm
Friday
9:30 am - 1 pm, 1:30 pm - 5:30 pm
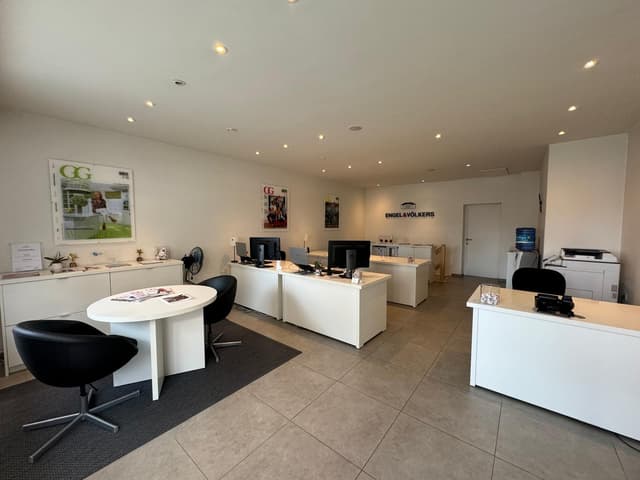
Closed
Saturday
Closed
Sunday
Closed
Monday
9 am - 6 pm
Tuesday
9 am - 6 pm
Wednesday
9 am - 6 pm
Thursday
9 am - 6 pm
Friday
9 am - 6 pm
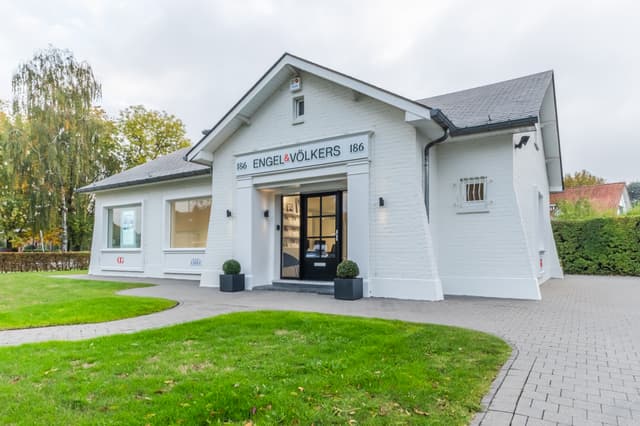
Closed
Opens at 10 am
Saturday
10 am - 1 pm
Sunday
Closed
Monday
9 am - 6 pm
Tuesday
9 am - 6 pm
Wednesday
9 am - 6 pm
Thursday
9 am - 6 pm
Friday
9 am - 6 pm
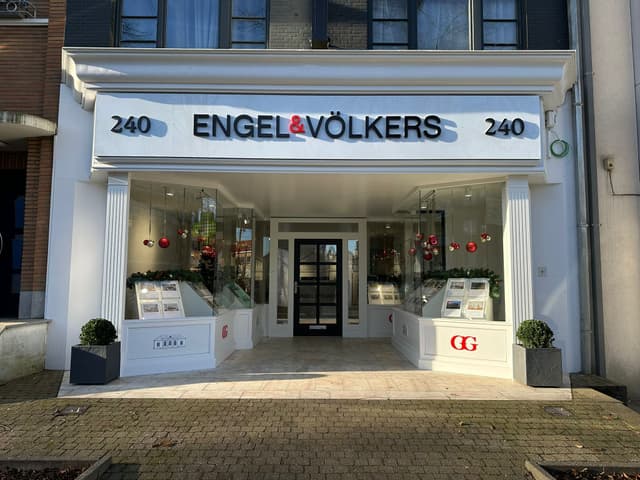
Closed
Opens at 10 am
Saturday
10 am - 1 pm
Sunday
Closed
Monday
9 am - 6 pm
Tuesday
9 am - 6 pm
Wednesday
9 am - 6 pm
Thursday
9 am - 6 pm
Friday
9 am - 6 pm
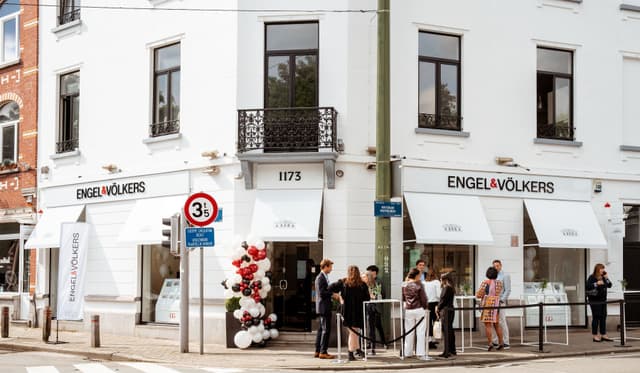
Closed
Opens at 10 am
Saturday
10 am - 1 pm
Sunday
Closed
Monday
9 am - 6 pm
Tuesday
9 am - 6 pm
Wednesday
9 am - 6 pm
Thursday
9 am - 6 pm
Friday
9 am - 6 pm

Closed
Opens at 9 am
Saturday
9 am - 1 pm
Sunday
Closed
Monday
9 am - 6 pm
Tuesday
9 am - 6 pm
Wednesday
9 am - 6 pm
Thursday
9 am - 6 pm
Friday
9 am - 6 pm
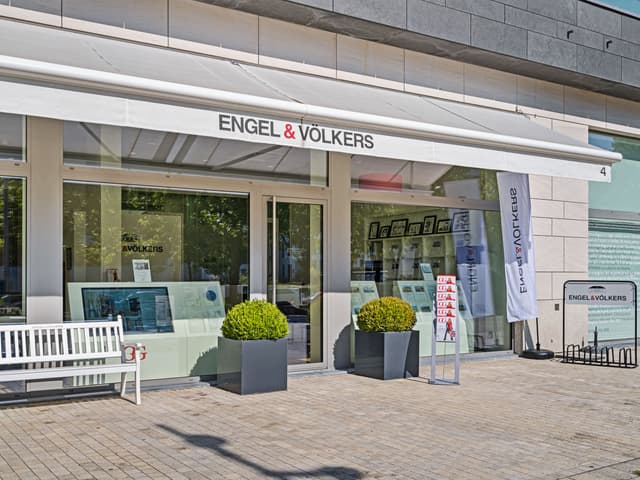
Closed
Saturday
Closed
Sunday
Closed
Monday
9 am - 6 pm
Tuesday
9 am - 6 pm
Wednesday
9 am - 6 pm
Thursday
9 am - 6 pm
Friday
9 am - 6 pm
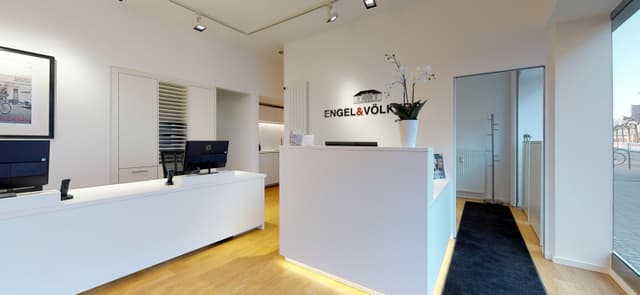
Closed
Saturday
Closed
Sunday
Closed
Monday
10 am - 4 pm
Tuesday
10 am - 4 pm
Wednesday
10 am - 4 pm
Thursday
10 am - 4 pm
Friday
10 am - 4 pm
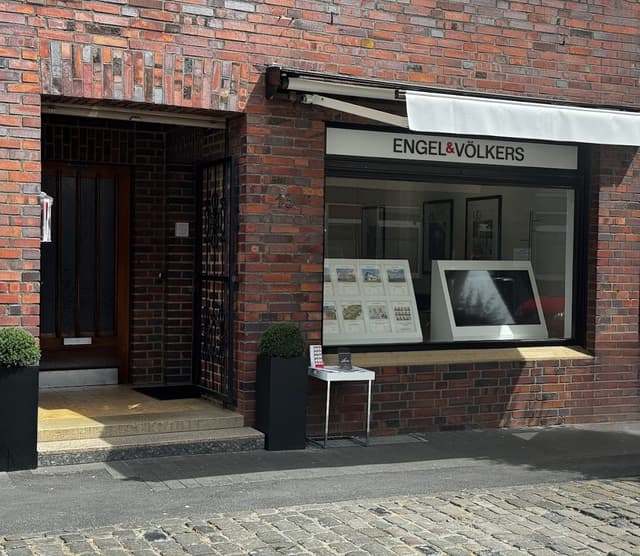
Closed
Saturday
Closed
Sunday
Closed
Monday
10 am - 1 pm
Tuesday
3 pm - 6 pm
Wednesday
10 am - 1 pm
Thursday
3 pm - 6 pm
Friday
10 am - 1 pm
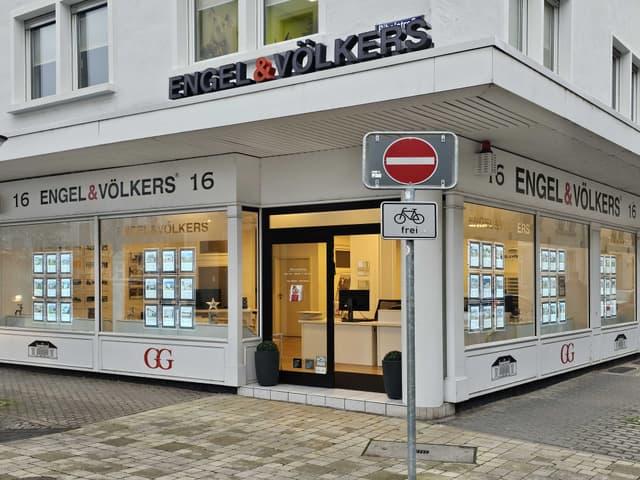
Closed
Saturday
Closed
Sunday
Closed
Monday
9 am - 5 pm
Tuesday
9 am - 5 pm
Wednesday
9 am - 5 pm
Thursday
9 am - 5 pm
Friday
9 am - 5 pm
Property types
Additional property types in Wallonia
- Land for sale in Wallonia
- House for sale in Wallonia
- Real estate for rent in Wallonia
- Development for sale in Wallonia
- Apartment for sale in Wallonia
- Real estate for sale in Wallonia
- Luxury homes for sale in Wallonia
- Luxury real estate for sale in Wallonia
- Apartment for rent in Wallonia
- Villa for sale in Wallonia
- Penthouse for sale in Wallonia
- Villa for rent in Wallonia
LOCATIONS
All properties in Belgium
Wallonia (1)
Brussels (1)
- Belgium
- Wallonia
Contact
Contact your personal advisor


Engel & Völkers Belgium
Chaussée de Waterloo 1173
1180 Uccle, Brussels
Tel: +32 2 880 40 21