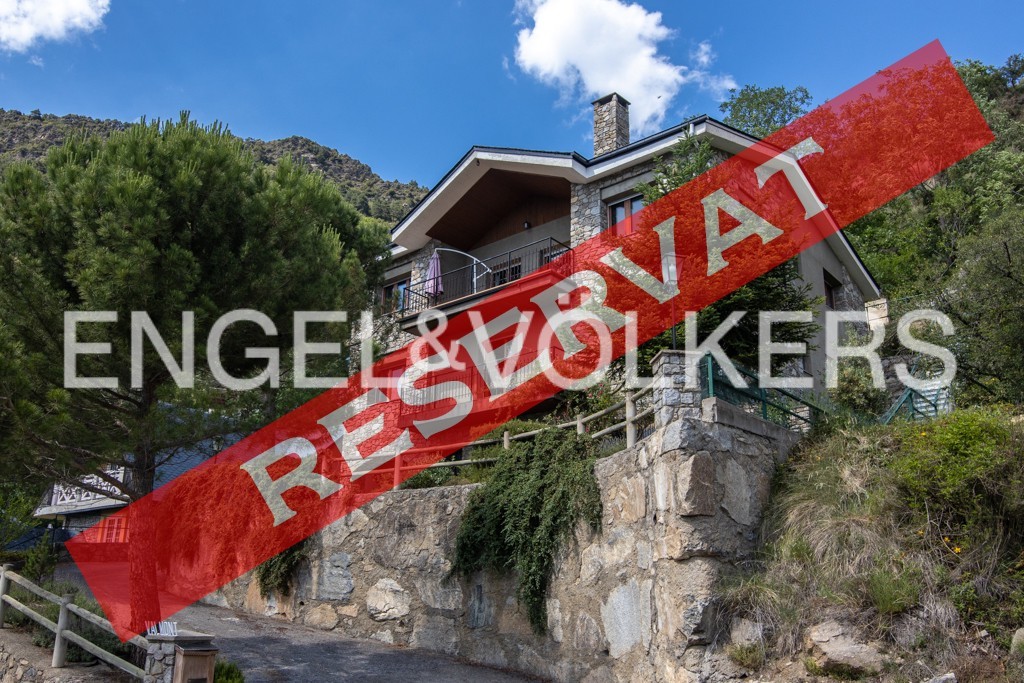Villa with panoramic views in Certés
- W-02OC7S
Request the exposé now
What you should know about this detached house
- Detached House
- 1989
- 5
- 3
- 290 m²
- 393 m²
- 816 m²
- 10 m²
- Top
- Top
-
- Tiles
Amenities and special features of this detached house
-
- Elevator
- Terrace
- Fireplace
Exceptional chalet located in one of the sunniest residential areas in the entire Principality, in the town of Certés, surrounded by nature and just 10 minutes from the center of Sant Julià de Lòria.
Built on a plot of 857 m², and with a constructed area of 393 m², it has a total of 5 bedrooms and 3 bathrooms. The property is distributed on three levels.
The ground floor, with an approximate constructed area of 102 m², is located at the same street level and is where we have access to the house, it is distributed into a garage that enjoys natural light and with capacity for 2-3 cars, the premises for heating, the elevator machinery and a storage room. Furthermore, a nice porch also allows us to park a car outside.
On the we find the first floor with a constructed area of approximately 145 m². Here we find the space of the bedrooms, 1 of them in suite type, the other are 3 double rooms which share a large bathroom with a bathtub. There is also space for the laundry and a pantry. From one of the bedrooms there is an exit to the terrace, where you can enjoy the exceptional views of the valley.
On the upper floor, with a constructed area of 145 m², is the main floor of the house. Here we discover a splendid living-dining room with a fireplace and access to a large terrace where you can enjoy your meal while contemplating the spectacular views to the south. Furthermore, we encounter a bright and renovated kitchen, and a cozy master suite as the main room.
The most important features of the property is that all rooms are exterior and enjoy spectacular panoramic views all day long with sun exposure.
For lovers of nature and quiet environments, this is the property you are looking for.
Certers: Location and surroundings of this property
Sant Julia de Loria is a village located in an environment surrounded by nature, tranquility combined with a variety of services, restaurants, and numerous activities in every season with the great multi theme park, Naturlàndia, located at La Rabassa Mountain, with Tobotronc, the longest alpine slide in the world: 5.3 kilometers to have fun with friends and family.
It is only 10 minutes away from the commercial and financial center of Andorra, with the whole range of shopping, entertainment and dining, all with top quality products.
Winter sports lovers will find a paradise, the country has a variety of ski resorts, Grandvalira, Vallnord.
- Kampfraat Real Estate, SLU
- Licence partner of Engel & Völkers Residential GmbH
- Miquel Rodriguez
- C/ Na Maria Pla 2-6
- AD500 Andorra La Vella
- Phone: +376 88 66 88
- www.engelvoelkers.com/es-ad/andorra/
- Imprint
Energy Information
- 1989























