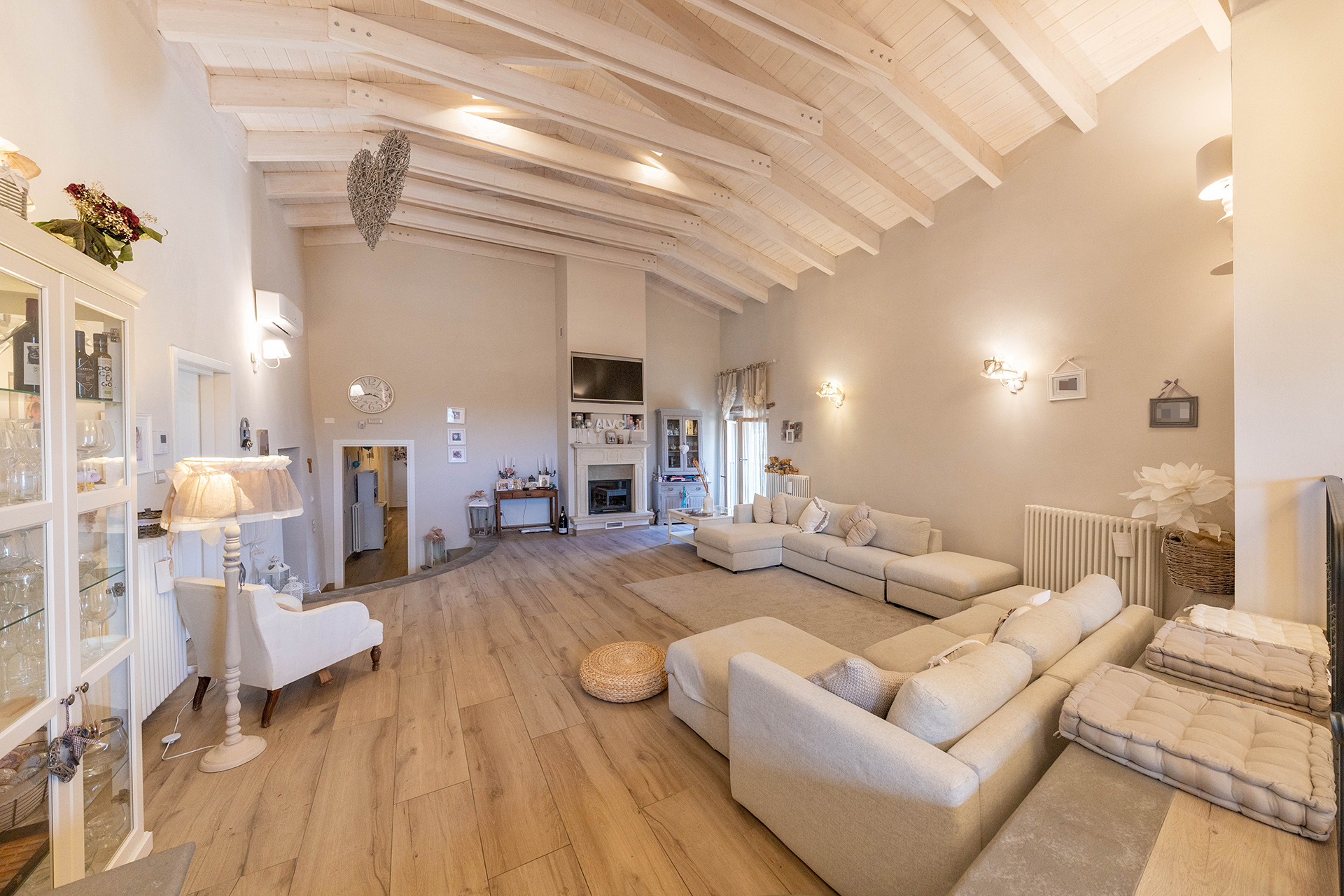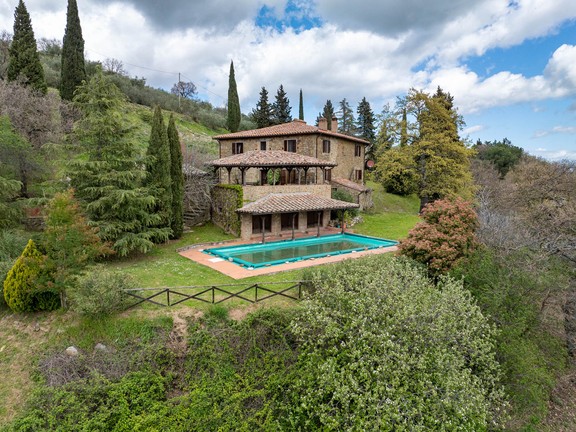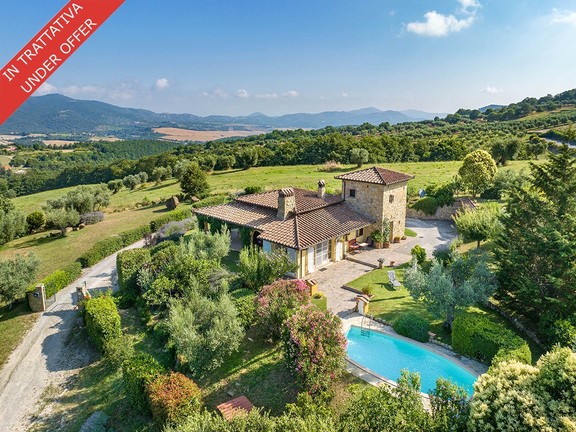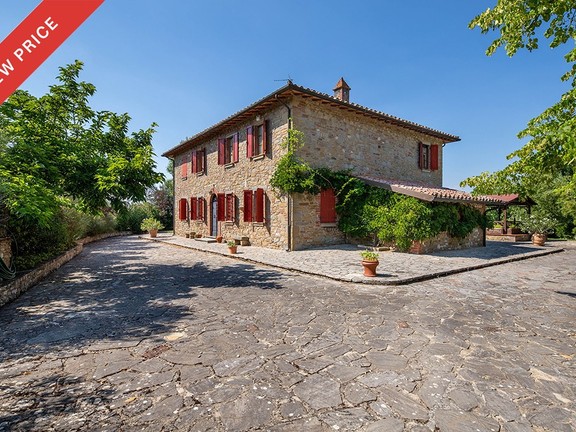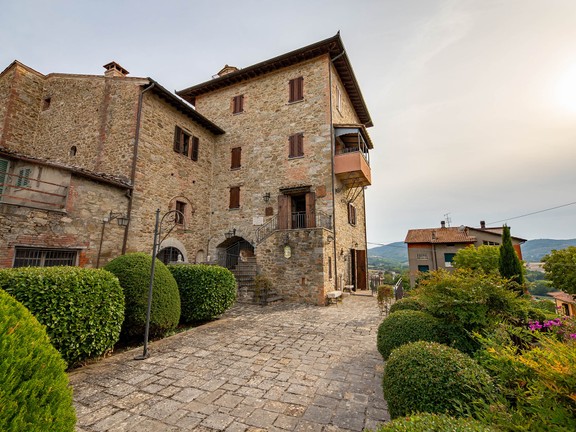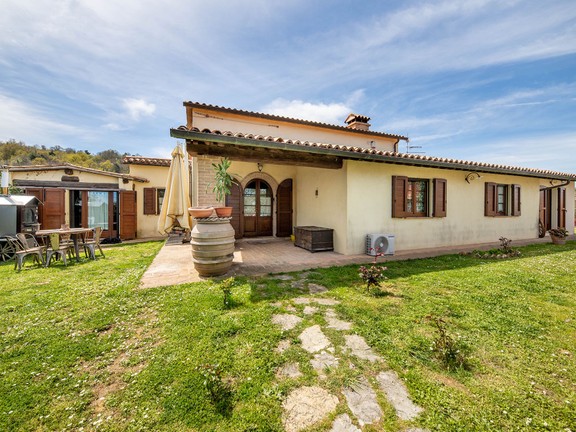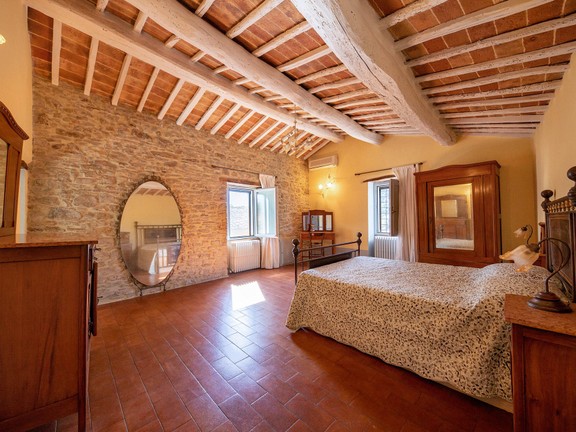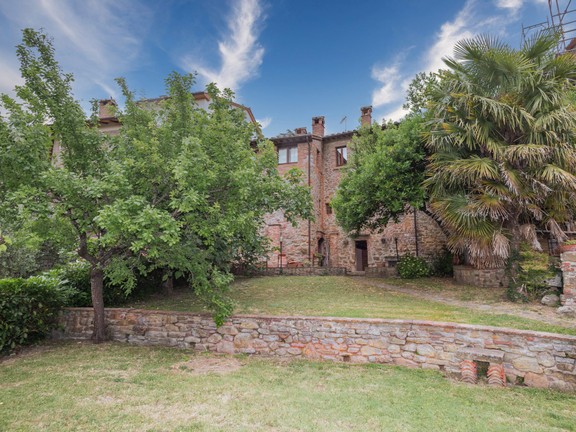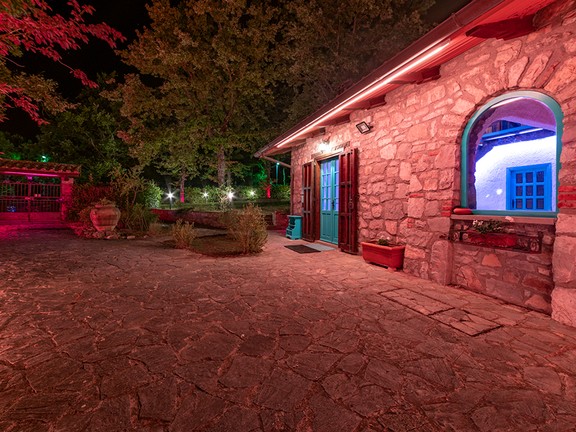Completely renovated ancient theater with garden
- W-02HC1K
Request the exposé now
What you should know about this house
- House
- 1700
- 14
- 4
- 5
- 400 m²
- 130 m²
- 2
- Top
- Top
-
- Stove heating
-
- Pellet
-
- Tiles
- Laminate
- Stone
Amenities and special features of this house
-
- Basement
- Air conditioning
- Alarm system
- Garden
- Guest toilet
- Fireplace
Ancient Theater, converted into a house, in the center of the small village of Piegaro. The property is located in the upper part of the medieval village next to the church.
Once decommissioned, it was sold to private individuals, who with skilful and total renovations, have preserved the perimeter structure but converted the interior spaces into a home.
The building has 3 entrances, located along the course of the building itself.
The main part of the building is approximately 360 sqm, with an entrance from the street level and access to a large vaulted atrium; which can be accessed both internally and via the external overhead door of the adjacent 58 sqm garage, equipped with bathroom, technical room, and barbecue area and oven. Depending on the needs, the garage, paved and with a cross vault structure, can also be used as a rustic hall.
From the entrance, on the ground floor, an original 18th century staircase with stone steps leads to the first floor where the main part of the house develops.
The dividing door on the first floor allows access to the house, which opens into a large open space, the strong point of the property. The height of the ceilings is 5 meters and is truly impressive.
From the large living room (about 70 sqm) with fireplace, going up 3 steps, you enter the dining area and open-plan kitchen. Pantry-storage room and bathroom with shower complete the living area for a total of approximately 160 sqm.
On the same floor, a corridor leads to the sleeping area, where there are 2 double bedrooms and a large bathroom with free-standing bathtub.
The master bedroom has a walk-in closet and a small closet under the stairs.
From the sleeping area, you enter the top floor of the house; composed of a large suite of 60 sqm, bathroom and laundry attic area.
The property was completely refurbished in 2018-2019.
The roof, completely redone, is in white wood, insulated with the highest energy efficiency.
The floor is the same throughout the house, first choice porcelain stoneware, in planks, with a wood effect. The floors on the ground floor and in the garage are in terracotta.
Air conditioning system with 5 split inverters for the whole house; 2 in the living area, 1 in each bedroom and 1 in the suite area.
Heating is by pellet stove and heat pump, integrated with solar panel.
Alarm system present remotely.
Home automation system to be connected.
Wooden window frames with triple glazing and gray aluminum shutters.
The property is completed with an additional apartment, currently not connected internally, accessible from the door along the street on which the building stands.
The door along the street leads to a splendid 130 sqm garden and the 90 sqm apartment, on two levels, which is yet to be defined.
The possible composition is: living area with bathroom on the ground floor, bedroom with terrace, study and bathroom on the first floor.
It is possible to link the two properties internally.
The preparations of the systems and drains have already been made, as well as structural consolidations.
Piegaro: Location and surroundings of this property
Piegaro is a typical medieval village that rises on a hill, immersed in the Umbrian nature, along the route that connects Perugia with Città della Pieve. Strategic area on the border with Tuscany and close to the most ancient and rich in history Umbrian historical centers. Through the nearby communication routes it is possible to reach Rome and Florence in a couple of hours by car.
- Umbria Luxury Real Estate S.r.l.
- Licence partner of E&V Italia S.r.l.
- Consuelo Ciofi
- Via XX Settembre, 75
- 06124 Perugia (PG)
- Phone: +39 075 509 32 86
- Imprint
Energy Information
- 195 kWh/(m²*a)
-
- Pellet
- 1700
- E
Commission Details
The task of mediation with our agency and / or our real estate agents is formalized with the stipulation of an agreement or with the use of the services listed in our service brochure / in our real estate cards and related clauses. The compensation for the
mediation (commission) paid by the buyer is equal to 4.00% plus VAT, calculated on the purchase price of the property. The commission is considered earned and payable together with the signing of the preliminary sale contract (compromise). The minimum commission is € 5,000 + VAT.
The gross amount of the commission may vary if there is an adjustment of the VAT. The "Umbria Luxury Real Estate S.r.l. "(affiliate of Engel & Völkers Italia S.r.l.) and its eventual real estate agents, have the right to request immediately
the payment of this commission (contract in favor of third parties). Registration tax, notary fees and land and mortgage taxes are charged to the buyer. Our company does not accept responsibility of any kind related to information from us
reported, as all the material is based on information provided by third parties. Our company considers this information truthful and assumes no responsibility for omissions, inaccuracies and actuality of the same. In the case the property in question
is already known, it is essential to mention it. For the rest, our general conditions shall apply to this agreement.
