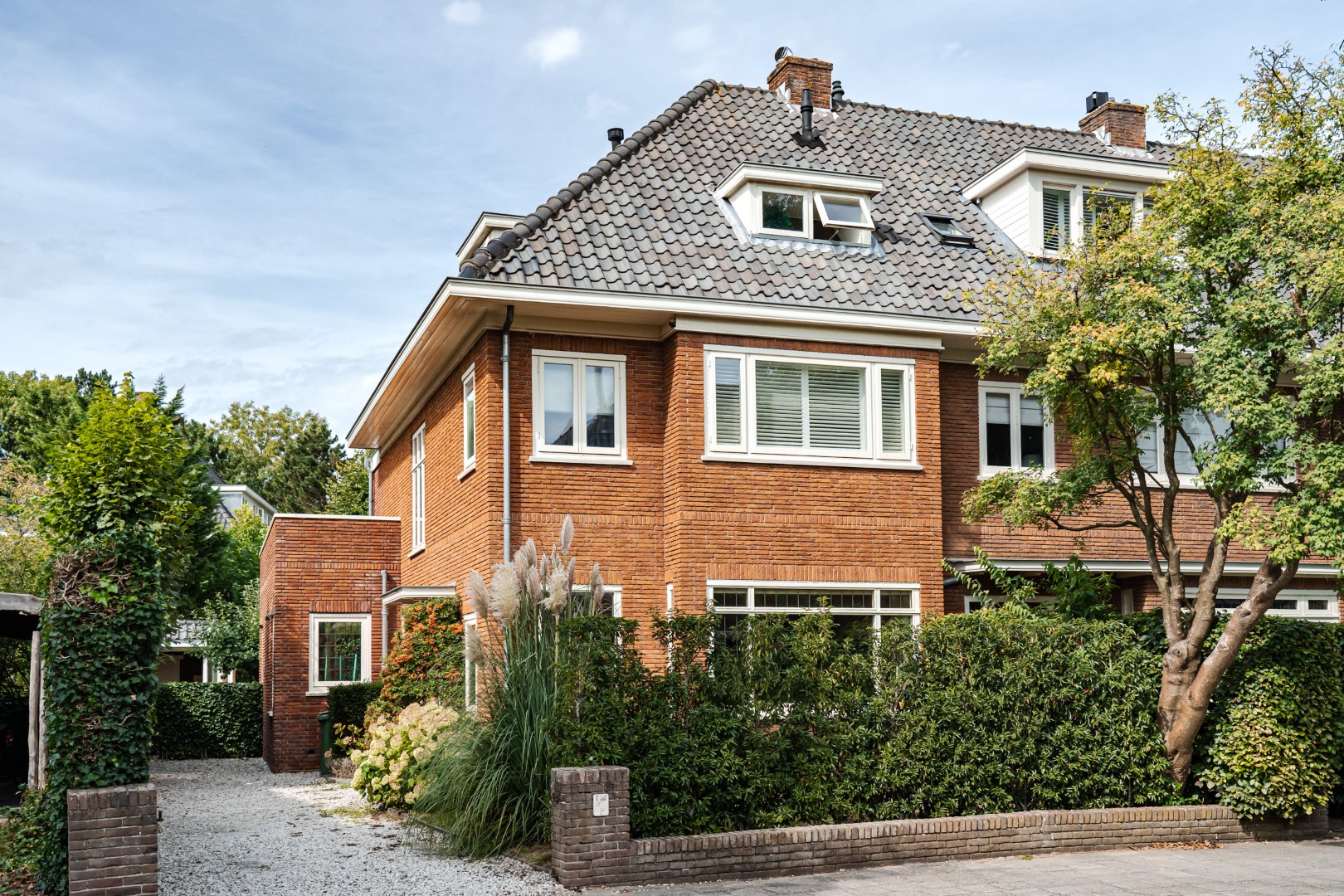Sold: Asterlaan 38, Aerdenhout
- W-02QL3W
Request the exposé now
What you should know about this detached house
- Detached House
- 1935
- 7
- 5
- 2
- 190 m²
- 375 m²
- Top
- Top
-
- Gas
-
- Wooden Floor
Amenities and special features of this detached house
-
- Garden
- Built-in kitchen
Charming and splendidly renovated semi-detached villa with a sunny backyard. This fantastic house has been tastefully renovated yet maintains its characteristic details. It has 5 spacious bedrooms and 2 bathrooms and is located on a child-friendly, cozy and quiet avenue in the popular neighborhood "Spiegelenburghlaankwartier." The beach and the Kennemerduinen are located nearby and amenities such as schools and stores for daily shopping are within walking distance.
Ground floor
The entrance gives access to the hall with a guest toilet and storage room. At the front side of the house is the cozy living room with fireplace; the entire ground floor has an oak herringbone floor with underfloor heating. At the rear is an exclusive Gaggenau kitchen with marble worktop and various modern appliances, including a Quooker and wine cooler. Adjoining is the dining room with a cozy gas fireplace and French doors to the backyard.
First floor
Landing, two bedrooms at the front and a third bedroom at the rear with cupboard under the stairs and access to the balcony. The modern bathroom has a walk-in shower, bathtub, double sink and a toilet.
Second floor
Landing with connection for washing machine and central heating system (2018). Here we find the fourth and fifth bedrooms with dormer windows and a second bathroom with walk-in shower, double sink and a toilet.
Attic
The spacious storage attic is accessible via a loft ladder.
Garden
Private driveway suitable for two cars. The spacious southwest-facing garden has a gazebo with electricity, mechanical ventilation, pantry, washing machine connection, toilet and infrared heating system. Bicycles can be stored in the attached storage room.
Features:
- Modernized semi-detached villa with sunny backyard
- Completely renovated and finished with high-quality materials in 2018 (Gaggenau & Vileroy Bosch)
- Detached garden house with pantry and toilet suitable for a home office
- Living area 190 m² (according to NEN)
- Built in 1935
- Energy label: C
- Modern Gaggenau kitchen
- 5 bedrooms
- 2 bathrooms
- Sunny garden, situated on the southwest
- Shops, schools and roads easily accessible
- Free parking in the neighborhood
- Delivery in consultation
Floor plans for this property
Aerdenhout: Location and surroundings of this property
Location:
This beautiful, semi-detached villa is located at the edge of Aerdenhout, near the beautiful forest and dune area, the 'Amsterdamse Waterleidingduinen', and within cycling distance of the beach. Close to the village center of Aerdenhout and Heemstede with all their facilities, such as specialized high-quality shops with diverse offerings and good restaurants. Several good primary and secondary schools are in the immediate vicinity as well as the International School of Haarlem, which is 10 minutes cycling distance. Sports facilities such as field hockey, soccer, tennis clubs and golf courses are in the direct surroundings. The train station of Heemstede-Aerdenhout is within walking distance and the cozy historic center of Haarlem is approximately 10 minutes by bike. Major highways to Amsterdam, Schiphol, The Hague and Rotterdam are easily accessible.
Disclaimer:
This information has been carefully compiled by Engel & Völkers. No liability can be accepted by Engel & Völkers for the accuracy of the information provided, nor can any rights be derived from the information provided.
The measurement instruction is based on NEN2580. The object has been measured by a professional organization and any discrepancies in the given measurements cannot be charged to Engel & Völkers. The buyer has been the opportunity to take his own NEN 2580 measurement.
- Home View Int. BV
- Licence partner of Engel & Völkers Residential GmbH
- Marisa Ardizzone
- Zandvoortselaan 2
- NL-2106 Heemstede
- Phone: +31 23 201 02 02
Energy Information
-
- Gas
- 1935
- C



















































