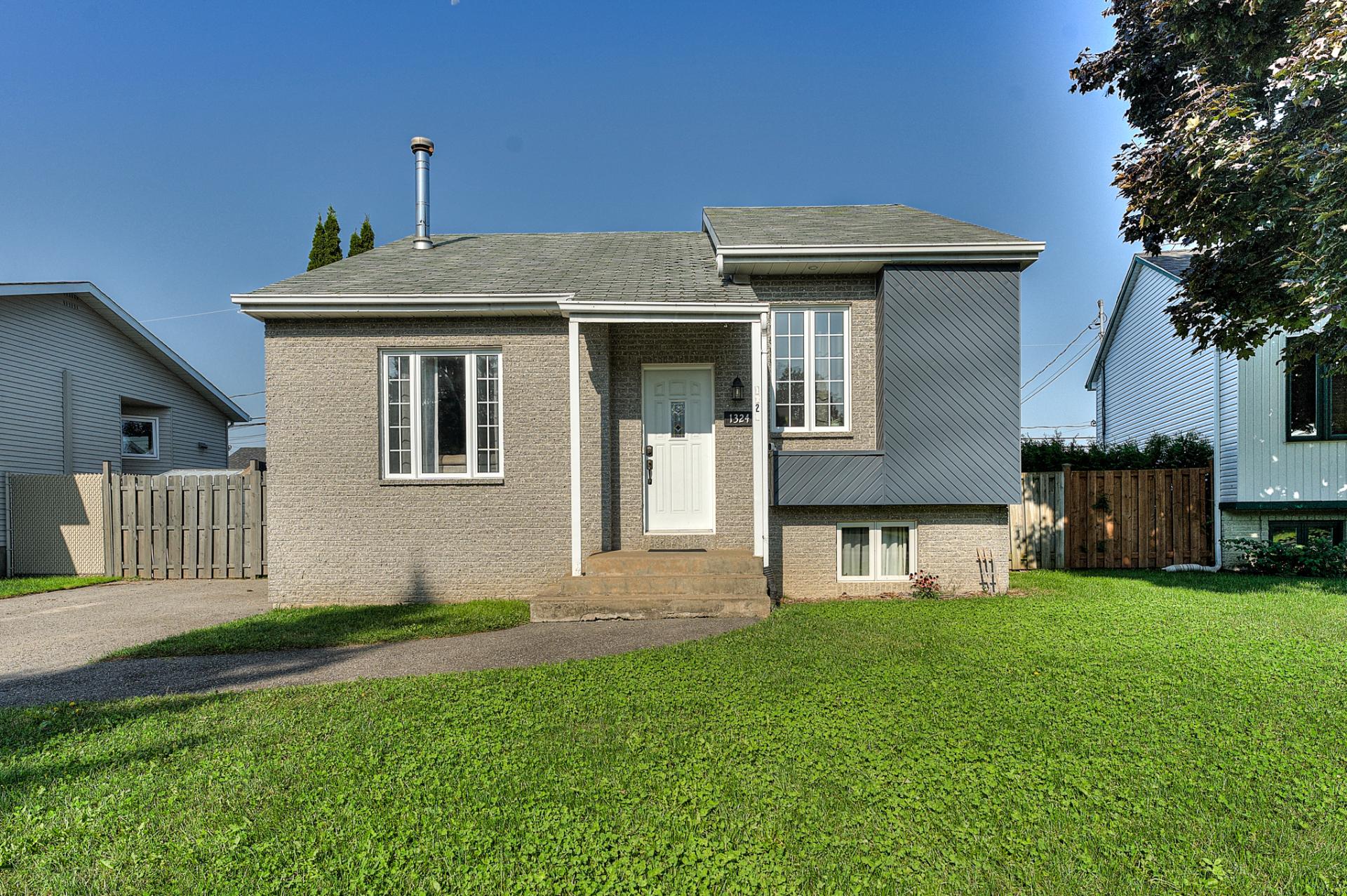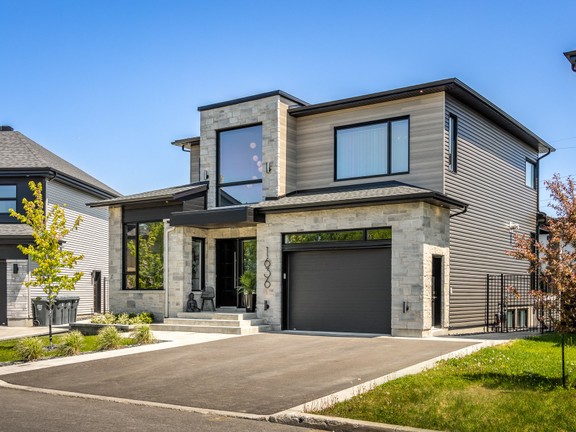Chambly, QC
- AM-3200508
Request the exposé now
What you should know about this house
- 1990
- 3
- 2
- 419.25 m²
Amenities and special features of this house
Charming single-storey home nestled in a quiet residential neighborhood near Parc Duvernay, ideal for families and young couples. You'll discover an entrance hall with open closet, bright living room, dining room, modern and functional kitchen, a total of 3 bedrooms, 2 bathrooms and a large family room. The outdoor courtyard is a well-maintained oasis featuring a semi-recreational pool for convivial moments. Many improvements/renovations over the years. Close to everything. A real gem to discover. Contact us now to schedule a visit! Welcome to 1324 Jean-Monty Street, a charming single-storyy house that has benefited from several improvements over time. Nestled in a quiet and secure residential neighborhood near Parc Duvernay, this property offers a serene living environment, ideal for families and young couples.Upon entering the foyer, you'll be greeted by an open space designed as a functional coat and boot storage area, ensuring an organized and practical entrance. Continuing your tour, you'll discover a bright open-concept living space that seamlessly integrates the living room, dining area, and kitchen. The living room, bathed in light from a large window and recessed ceiling lights, features a wood-burning fireplace, which, although in need of an update or modification (the chimney needs to be completely replaced or sealed), provides a warm and inviting atmosphere to the room.You'll then access the dining room and kitchen. The black ceramic floor creates an elegant contrast with the white ceramic backsplash and walls in the kitchen, adding a refined touch to the overall decor. The modern and functional kitchen boasts ceiling-high cabinets, ample countertop space, and a sink thoughtfully placed beneath a window. A patio door opens to the backyard, flooding the interior with natural light.The main floor also accommodates two bedrooms, including a generously sized master bedroom, and an elegant black-and-white-themed bathroom that creates a timeless ambiance.The basement of the house holds a delightful surprise with a spacious family room, perfect for family relaxation or as a playroom for children. Furthermore, the basement includes a third bedroom and a second bathroom.One of the property's highlights is its meticulously maintained and landscaped backyard. Fully fenced, this outdoor space features a semi-inground pool, creating an ideal setting for hosting barbecues, entertaining family and friends, or simply enjoying sunny days in peace.Improvements:- Complete Kitchen (2016)- Main Floor Bathroom (2016)- Main Floor + Basement Bedroom Floors (2016)- Light Fixtures (2016)- Replacement of Patio Door (2016)- Basement Bathroom (2017)Nearby:- Childcare Centers (CPE)- Schools- Parks & Robert-Lebel Sports Center- A few steps from bus stops #104 and 106- Grocery Stores (only 5 minutes from Maxi)- Restaurants & Shops- Approx. 18 minutes from Haut Richelieu Hospital- Approx. 20 minutes from Quartier Dix30Don't miss the opportunity to explore this magnificent house located in a sought-after neighborhood, offering convenient access to a plethora of services and amenities. A must-see!
- Engel & Völkers Montréal Rive-Sud
- Licence partner of Licence partner of Engel & Völkers Canada Inc
- David Lambert
- 3600 rue de l’Éclipse
- J4Z 0P3 Brossard
- Phone: 514 507 7888
- www.engelvoelkers.com/en/
Energy Information
- 1990






































