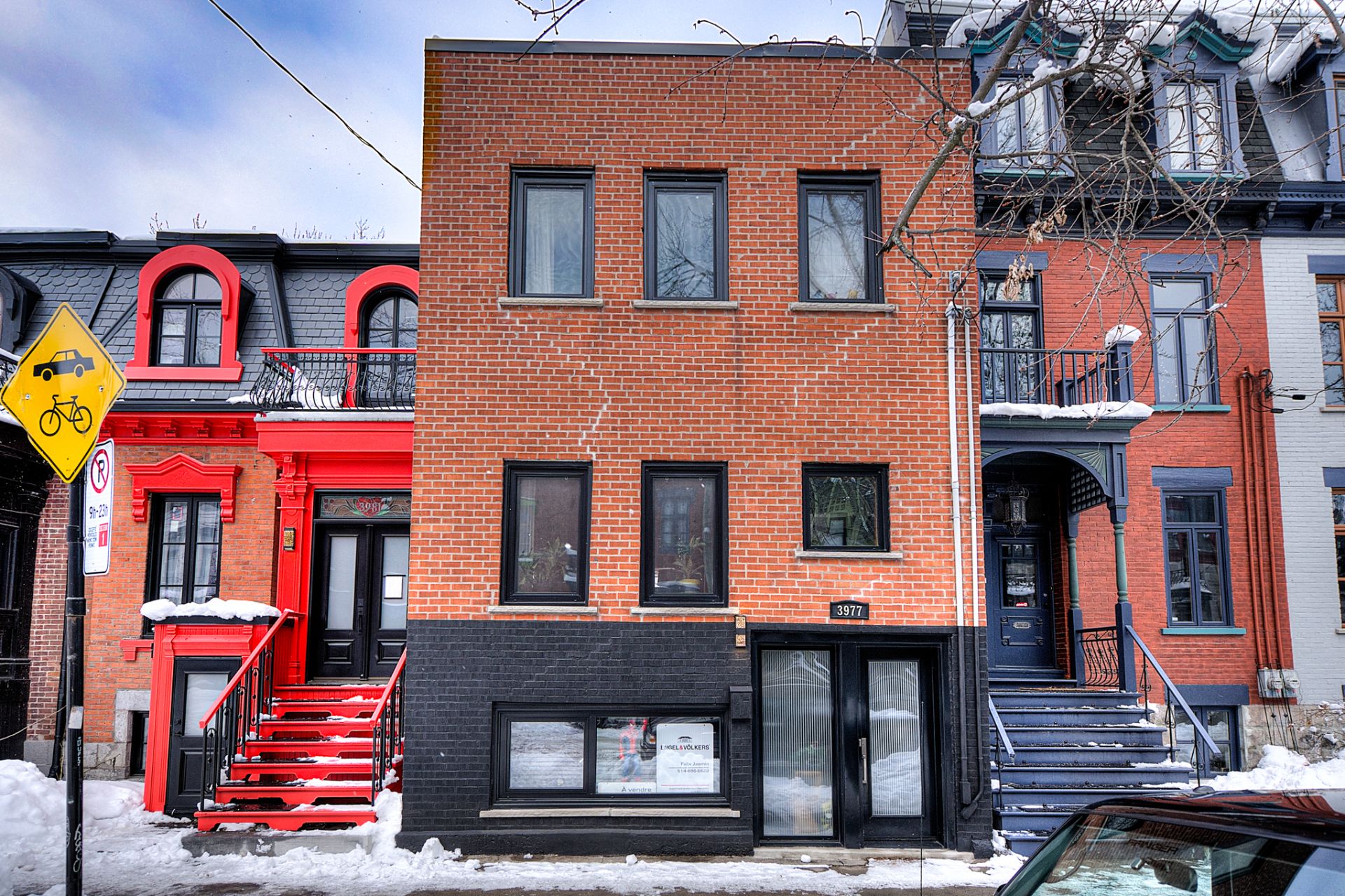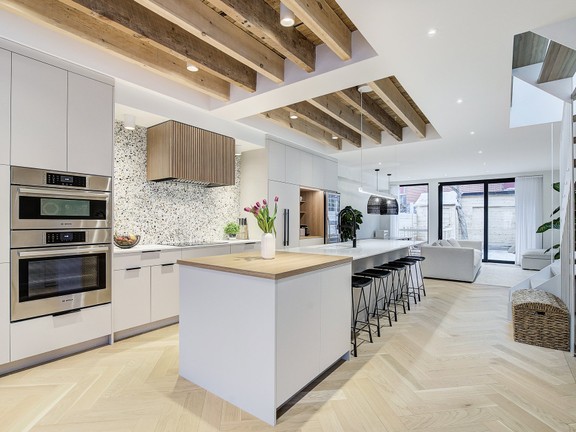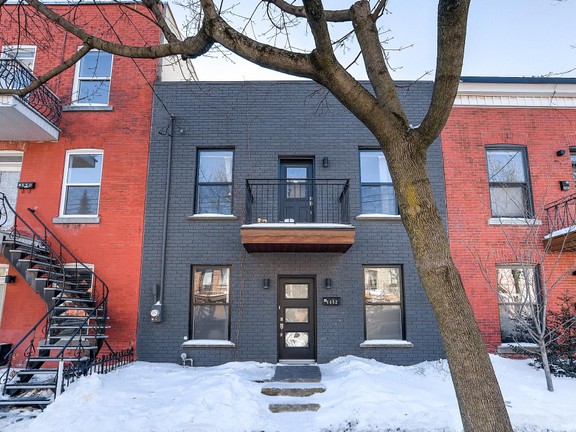Le Plateau-Mont-Royal (Montréal), QC
- AM-244872
Request the exposé now
What you should know about this house
- 1880
- 5
- 1
- 3
- 265.24 m²
- 139.21 m²
Amenities and special features of this house
On splendid and coveted Laval Ave in the heart of the Plateau, vast residence with beautiful backyard, open concept living space with brick wall, exposed beams, superb wooden staircase, high ceilings and generous fenestration. Large backyard with mature trees landscaped as a multi-level terrace with pergola. Kitchen with independent pantry/coffee area and exterior access. 5 bedrooms including 2 suites, 2 living rooms, 3 bathrooms, 1 powder room. Large terrace on the 2nd floor. For a privileged urban lifestyle as in a Montreal postcard steps from the very best: renowned pedestrian streets, downtown, restaurants, trendy stores & green parks. The most beautiful street on the Plateau! Incredible location in one of Montreal's hottest and most vibrant neighborhoods, steps away from all the services, trendy boutiques, unique restaurants, shops, bike paths, public transportation and within walking distance of downtown, Mont-Royal, Jeanne-Mance Park, St-Denis St., Boul. St-Laurent and Mont-Royal Ave. <br/><br/>For an exceptional lifestyle in a residence where comfort, space, functionality and warm decor come together and lend themselves equally well to daily life and entertaining!<br/><br/>MAIN FLOOR<br/>+ Beautiful open area with high ceilings, brick wall, exposed beams and splendid wooden staircase<br/>+ Kitchen with peninsula, quartz countertop and pantry/coffee area with direct access to the lovely backyard with intimate multi-level terrace<br/>+ Dining room adjacent to the kitchen<br/>+ Living room with beautiful fenestration and custom made bookcase<br/>+ Bedroom with storage<br/>+ Charming office space under the stairs<br/>+ Powder room ideally located<br/>+ Vestibule with marble floor judiciously delimited to access both the main floor and the basement<br/><br/>2nd FLOOR<br/>+ 3 beautiful bedrooms including a master suite with wall storage<br/>+ 2 secondary bedrooms of good size<br/>+ Secondary bathroom <br/>+ Large storage area<br/>+ Access to the charming terrace<br/>+ Beautiful skylight for an exceptional luminosity<br/><br/>BASEMENT<br/>+ Basement with 7'8" ceilings, with large opening to the living area<br/>+ Nice family room <br/>+ Office with possibility of powder room<br/>+ Bedroom with ensuite bathroom with heated floor <br/>+ Laundry room<br/>+ Large storage space with independent exterior access<br/><br/>EXTERIOR<br/>+ Brick facade <br/>+ Nice back balcony and large terrace with cedar pergola accessible from the kitchen<br/>+ Large terrace on the 2nd floor with view on the trees and the backyard<br/>+ Independent access to the basement from the yard <br/>+ Bike storage under the terrace <br/>+ Access to a pretty back alley<br/>+ Easy parking on the street with sticker<br/>+ Close to an electric car charging station<br/><br/>NOTEWORTHY<br/>+ Possibility to build a mezzanine and/or roof terrace - to be validated with the city<br/>+ Wall-mounted air conditioner<br/>+ Major renovation in 2010 including new plumbing, electricity, doors, windows<br/>+ Wood floors<br/>+ Many possibilities of office space<br/>+ Lots of storage space<br/>+ 2022 roof covered with an elastomeric membrane<br/><br/>NOTES<br/>+ Living area is based on the certificate of location and includes the basement <br/>+ New certificate of location ordered<br/>+ The choice of the inspector must be approved by both parties
Virtual tour through this property
- Engel & Völkers Montréal Outremont
- Licence partner of Licence partner of Engel & Völkers Canada Inc
- Felix Jasmin
- 1110 ave Bernard
- H2V 1V3 Outremont
- Phone: 514 507 7888
- www.engelvoelkers.com/en/
Energy Information
- 1880




















































