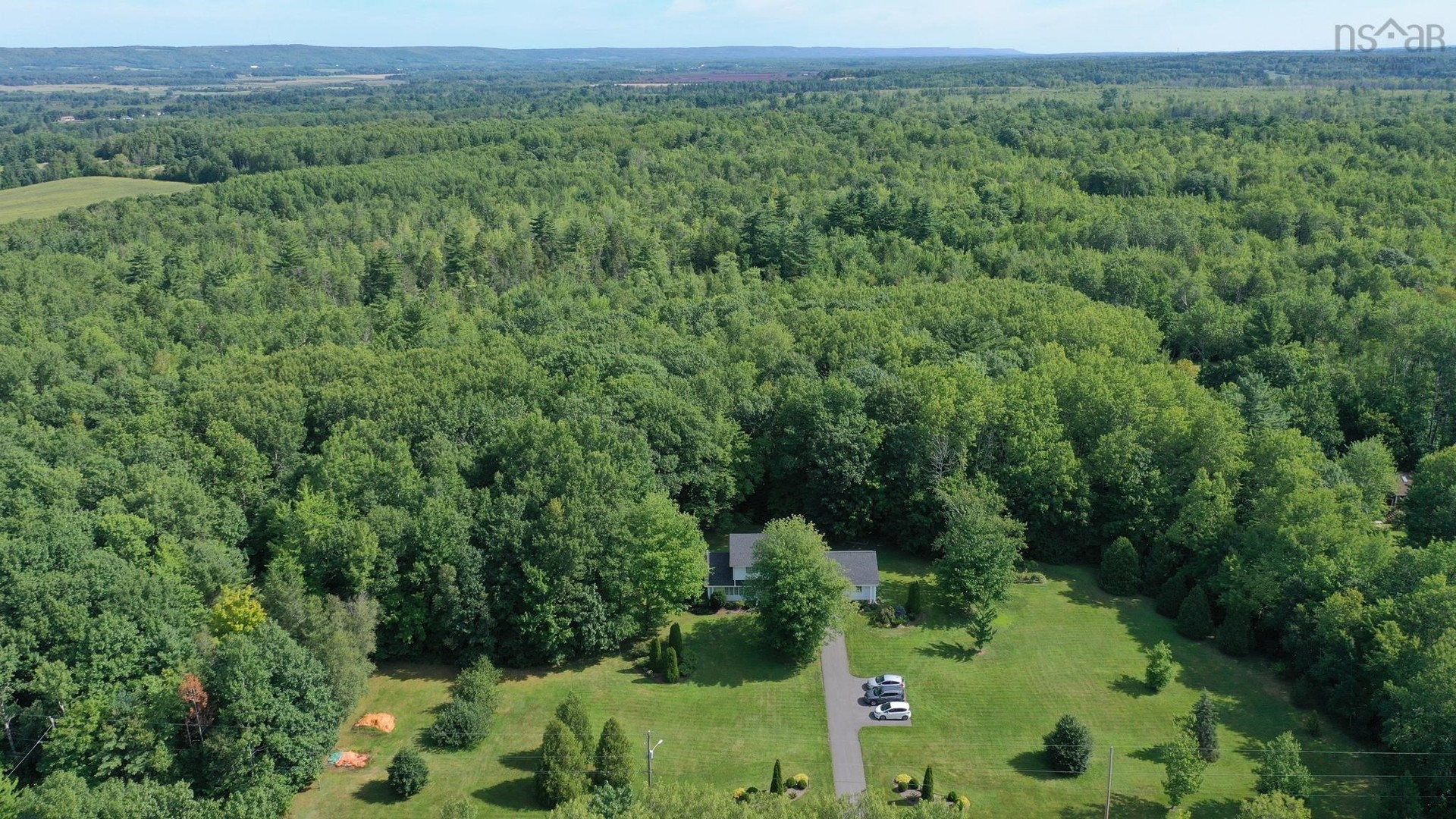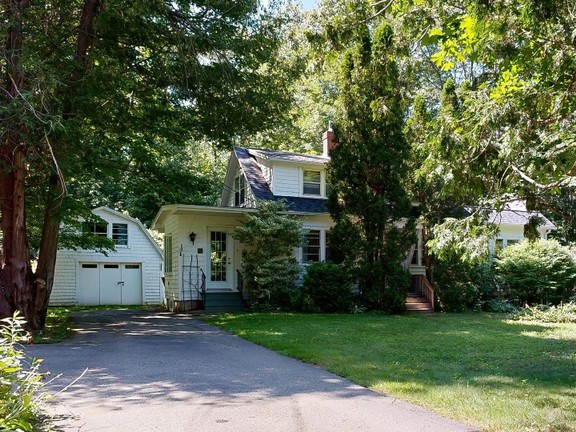Single-Family in Aylesford, Nova Scotia
- AM-245948
Request the exposé now
What you should know about this house
- 1982
- 4
- 2
- 207.92 m²
- 1.12 ha
Amenities and special features of this house
Driving up to this spectacular property you can feel the elegance and appreciate the high quality workmanship that has gone into the construction and care of the home. The home was built as a labour of love over several years. Located just minutes from Kingston, Berwick and Hwy 101 but set back in the quiet of nature you will find mature trees such as Dawn Redwood, Linden, and Norway Spruce to name a few; specifically designed gardens built for max efficiency created with love and care; a tiny orchard that offers mature apple trees (Cortland, Gravenstien and Cox Orange) The 2.76 acre property has been recently subdivided to provide a nature preserve that surrounds the home offering walking trails and bird watching through a right of way. The large custom DeCoste kitchen gives room for a breakfast table great for relaxing over morning coffee, plenty of counter top space, and a built-in pantry providing lots of storage. Also found on the main level are a formal dining area, living room with working fireplace for cozy winter nights, family room, main floor office, laundry, a bath with walk in shower, and large entry closets. You can see the craftsmanship of the oak staircase as you make your way to the second level. The two front facing bedrooms could equally be called primary bedrooms and the full bath offers double sinks with plenty of room for all of your necessities. Two other bedrooms with large closets complete the second level. The basement provides many possibilities with 9' ceilings, a cold storage room, wood storage room, and a walk out to the carport. The home is heated by an electric and wood Newmac furnace. The garage is wired, has a 12' ceiling, work area, and is attached to the home through the carport. Extra hardware and materials; as well as furnishings, are to be included in the purchase and will stay on closing unless otherwise negotiated.
Virtual tour through this property
- Engel & Völkers Nova Scotia Wolfville
- Judy Martin
- 311 Main Street
- B4P 1C7 Wolfville
- Phone: 902 542 5203
- www.engelvoelkers.com/en/
Energy Information
- 1982



































