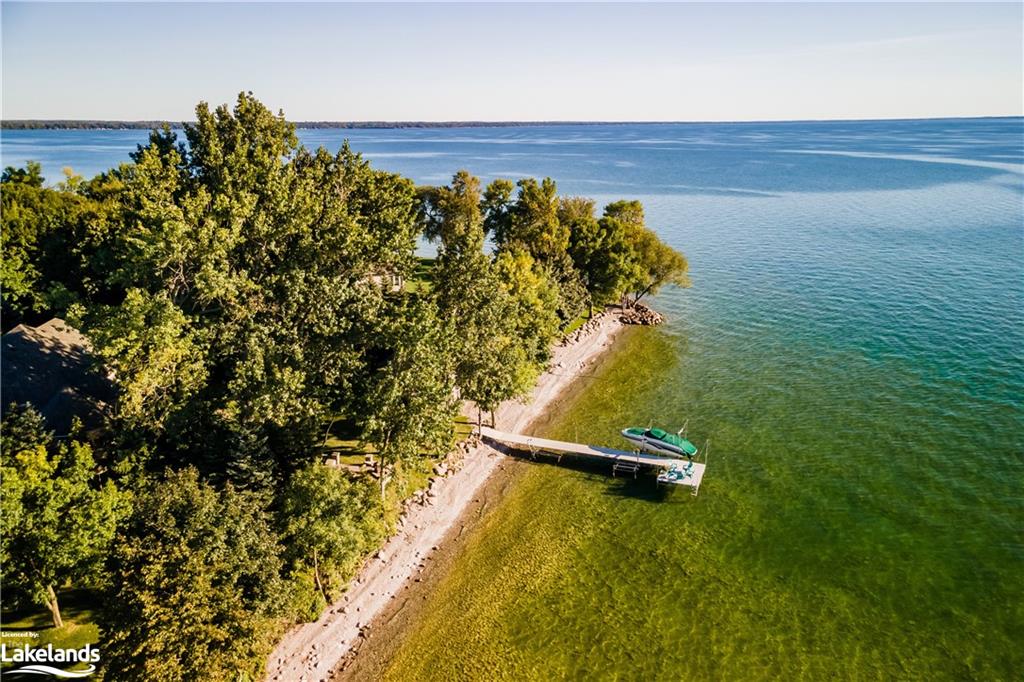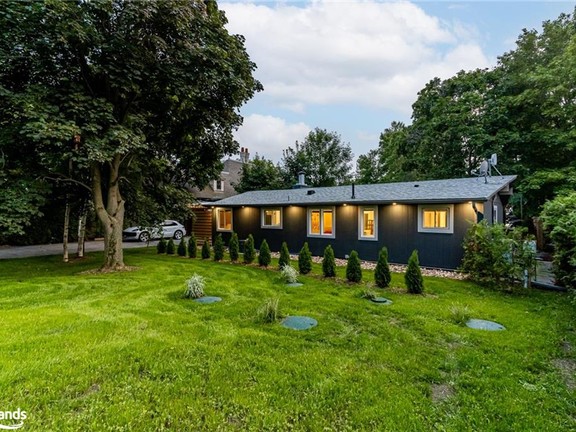Single-Family in Brechin, Ontario
- AM-233177
Request the exposé now
What you should know about this house
- 2004
- 5
- 3
- 797.39 m²
- 4
Amenities and special features of this house
This stunning custom built executive home sits on the shore of Lake Simcoe in Brechin. The spacious open concept layout includes 5 bedrooms, 7 bathrooms, a caterer's prep and laundry room combo, and 10' coffered waffled ceilings outfitted with energy efficient LED pot lights. All bedrooms have quality new carpet and the primary bedroom ensuite includes a jetted deep soaker tub and a custom tiled walk-in glass doored shower. Recently updated bathrooms have new sinks and high-end faucet hardware with granite and marble finishes. Guest bedroom ensuite includes a 3-piece bathroom with separate shower and electric cedar sauna. A new custom white washed maple island sits in the centre of a beautiful kitchen outfitted with granite countertops, 2 custom stainless steel double sinks with garburator, high-end appliances and stainless steel knobs and pulls. Two keep right forced air propane gas furnaces heat the home, both completely rebuilt in 2019. Outdoors find an ultra-large BC cedar deck with custom cedar gazebo and retractable sun awnings. There is a 25' deep dug well complete with 3/4 hp stainless submerged well pump, and a 2-stage water filtration system with calcium ionizer. A rare waterfront boathouse with bonus 750 sq ft living quarters sits at the water's edge with breathtaking lake views and a double screened french door walkout to a wrap-around deck. The property includes an insulated 4 car garage with 12' finished ceilings, fit to house parking lifts for additional car storage and a 100A sqD sub-panel. A new roof was installed in late 2019 with 25 years high-grade fibreglass reinforced asphalt shingles with high wind application and a transferable 10 year parts and labour warranty. The eaves are equipped with comprehensive LED lighting. All buildings are protected by a state-of-the-art security system. Only 90 minutes north of Toronto, the possibilities are endless at 1332 Spyglass point Road.
- Engel & Völkers Parry Sound
- Matt Smith
- 70 Bowes Street
- P2A 2L3 Parry Sound
- Phone: 705 771 9499
- www.engelvoelkers.com/en/
Energy Information
- 2004



















































