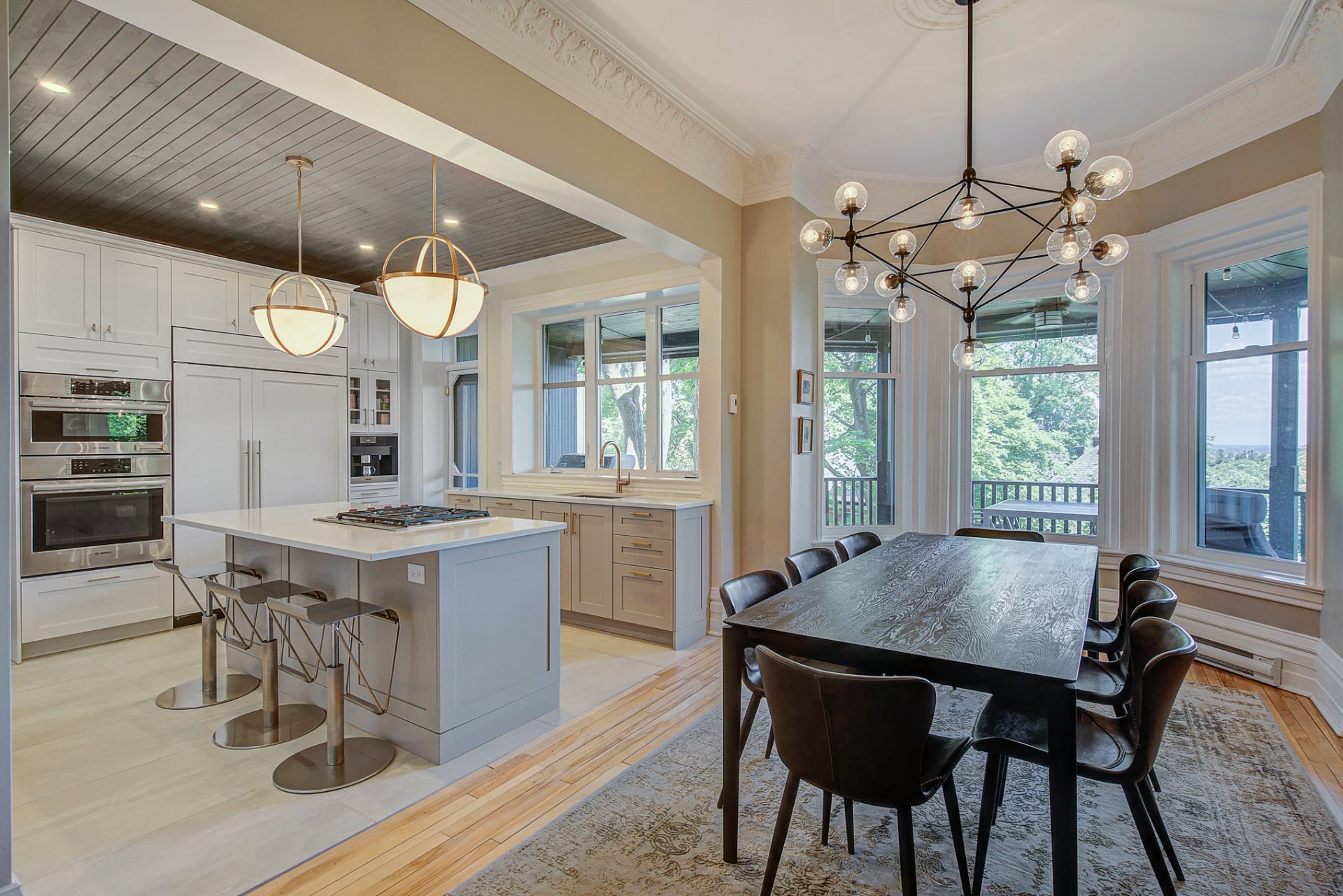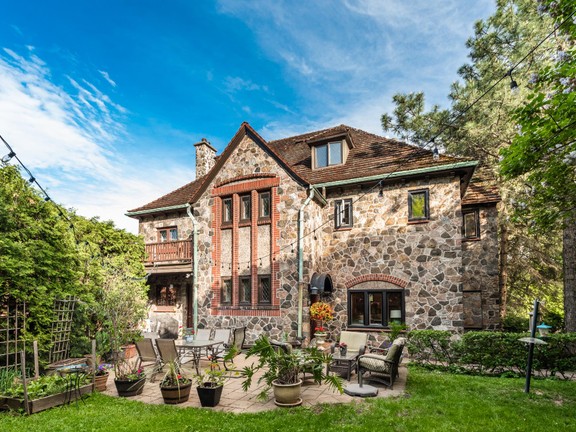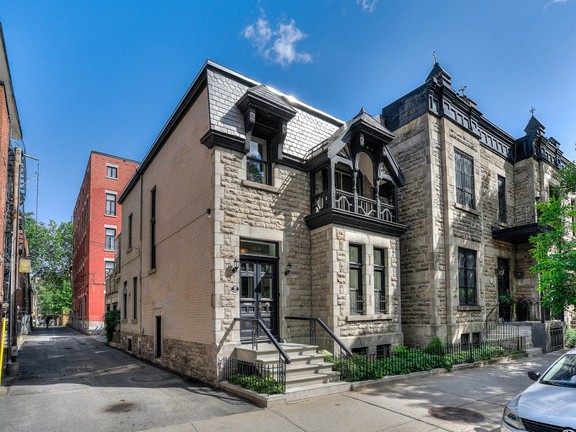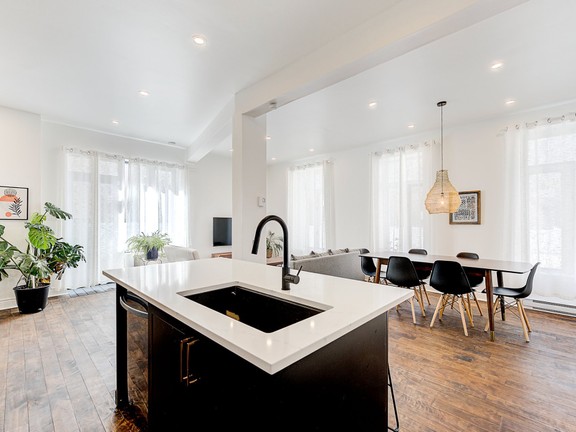Ville-Marie (Montréal), QC
- AM-258951
Request the exposé now
What you should know about this house
- 1910
- 4
- 1
- 4
- 258.08 m²
- 603.79 m²
Amenities and special features of this house
FULLY RENOVATED VICTORIAN BEAUTY WITH STUNNING VIEWS AND POOL-SIZED GARDEN Magnificent, Westmount-adjacent family home restored to highest Patrimoine standards. Authentic charm including 10' ceilings, stained glass windows, superb woodwork, elaborate baseboards and crown moldings, brand new fenestration throughout with large bay windows for maximum light, 3 fireplaces. Large bright living room, magnificent gourmet gas kitchen, superb dining room with access to large, panoramic terrace with unforgettable views and sunsets. Three bedrooms, master suite, 4+1 bathrooms, exceptional multi-tiered landscaped garden, garage wired for electric car. KEY FEATURES* Magnificently renovated, Westmount-adjacent home in move-in condition* Renovations made according to code and to Patrimoine requirements, for an authentic and coherent flow throughout* Oversized lot measuring 6,500 sf. allows for a family-sized pool and patio* Formal garden is multi-tiered and exquisitely landscaped (shrubs and perennials)* Almost 2,800 sf. of living space without counting the completely renovated garden-level floor (approx. 780 sf.)* Wrap-around terrace provides a fabulous outdoor space for eating and entertaining while providing total privacy and unforgettable views and sunsets* Close to private schools, Beaver Lake, downtown, the expressway and public transportationBEAUTIFUL, COHESIVE LAYOUT* FIRST FLOOR * Large entrance hall with adjacent vestibule & powder room * Large living room with gas fireplace * Dining room adjacent gourmet kitchen and wrap-around terrace * Office nook with winding staircase leading to garden-level floor * SECOND FLOOR * Elegant Master suite with large walk-in and ensuite bathroom with tub and shower * Second bedroom or office with breathtaking views of city and treetops * Adjacent bathroom with soaking tub * Full laundry room with sink * THIRD FLOOR * Bedroom with walk-in and small, secret play-nook for kids * Large bedroom with walk-in and large window * Full bathroom with oversized shower and bench* GARDEN LEVEL * Family or media room adjacent garden * Wine cellar * Full bathroom * Large landingRENOVATIONS PERFORMED ACCORDING TO PATRIMOINE REQUIREMENTS* INDOOR RENOVATIONS - 2019-2020 * 100% electrical (two brand new electrical panels) * 100% copper plumbing * 100% windows and doors * 100% kitchen redone including heated floors * 100% bathrooms redone including heated floors * Refurbished woodwork throughout (original floors, staircase, doors, mantle etc.) * Refurbished crown moldings and baseboards * Gas fireplace in living room* OUTDOOR RENOVATIONS - 2020-2022 * Full slate roof * Copper accents * Wrap-around terrace with incredible views * Custom-built electric shades for sun, privacy and heat retention in cold weather * Gas connection for fire-pit and BBQ * Multi-tiered rock garden with extensive landscaping (shrubs and perennials) * Sprinkler system and outdoor lighting front and back of property * Large, custom built storage unit under the terrace * Large, custom-built storage unit on the side of the house (heated and insulated) * Wiring for electric car in garage * THREE HEATING SYSTEMS - 2021 * Garden level - Heated floors throughout except for wine cellar (natural gas, water heated) * First & Second Floor - Gas-powered hot water radiators * Third Floor - Convection heaters
Virtual tour through this property

- Engel & Völkers Montréal
- Licence partner of Licence partner of Engel & Völkers Canada Inc
- Orly Benchetrit
- 1451 rue Sherbrooke Ouest
- H3G 2S8 Montréal
- Phone: 514 507 7888
- www.engelvoelkers.com/en/
Energy Information
- 1910

















































































