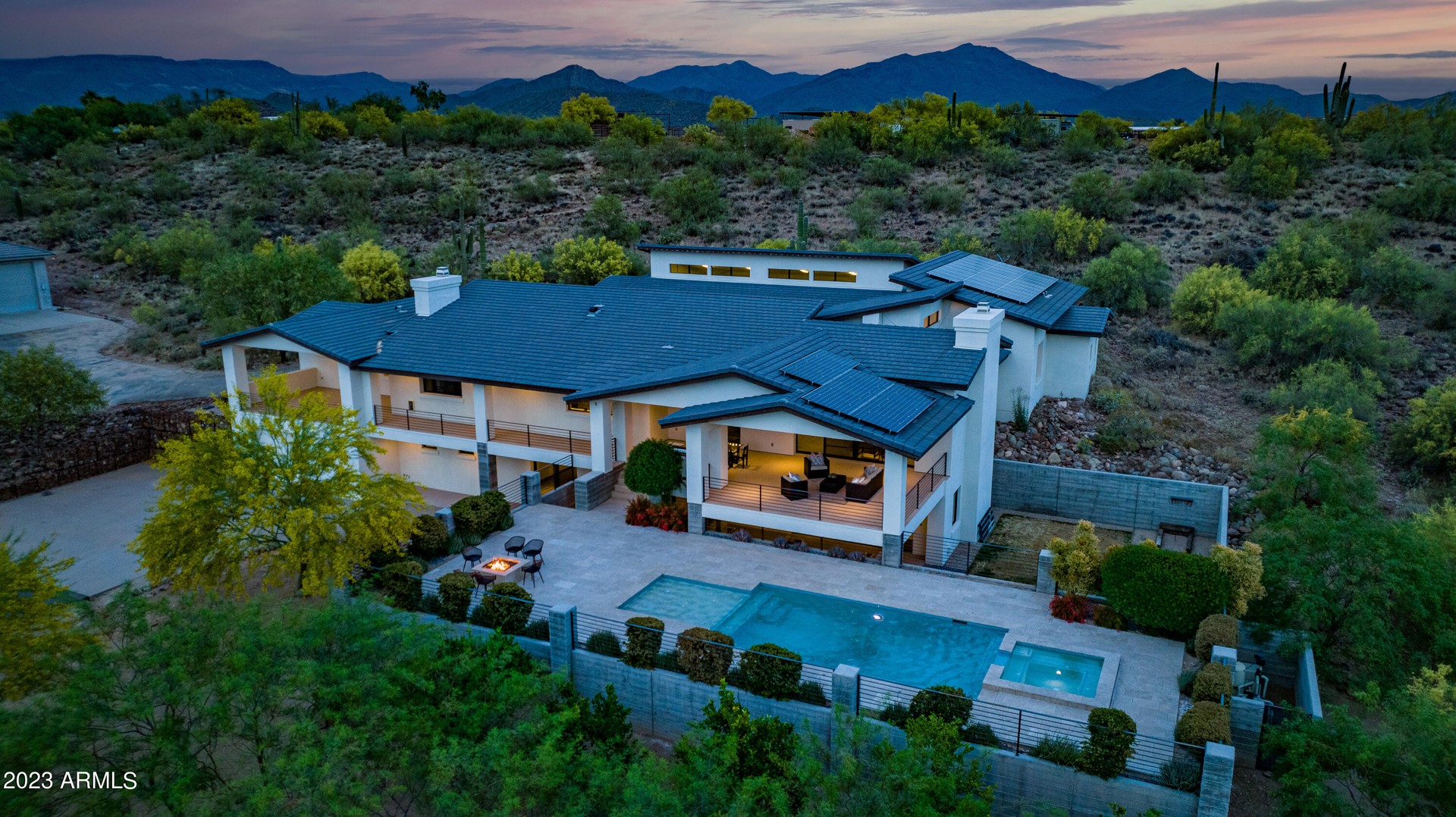Single-Family in Cave Creek, Arizona
- AM-271381
Request the exposé now
What you should know about this house
- 2016
- 5
- 7
- 617.15 m²
- 1.09 ha
- 8
Amenities and special features of this house
BEAUTIFUL CONTEMPORARY BUILD IN THE HILLS OF CAVE CREEK! Large but comfortable, this luxurious home is ideal for owners with cars or toys. With room for 8 or more garaged vehicles, multiple lounging and entertaining areas, and a flexible design, you can live the Cave Creek life to the fullest. Designed for relaxing or entertaining, the home takes advantage of its hillside setting, with an upper level entry with elegant motor court w. both 4 car garage & guest parking, facing the shaded glass windows & doors of the main living area. Living Room, Dining, Kitchen & main bedrooms are all on the upper level with large covered entertaining decks, views, and no interior steps. The main Living Spaces are distinct but connected for great flow. The well-appointed Kitchen boasts top of the line Appliances, loads of island space, and a large Butler's pantry. On the lower ground level, you'll enjoy a lounge with bar, opening to another very large covered patio and side yard, a flex room that could be an office, theater or large wine cellar, Pool Bath, en-suite guest quarters, and another room currently set up as a gym, next to the ground level garage with 4 tandem parking spaces for toys. The Pool sits on an elevated view-island accessible to both levels, designed for activity and views, with plenty of Patio Space for lounging. The floor plan places the Primary bedroom at the end of the Courtyard Hallway off the main living areas, with the other en-suite bedrooms split on the opposite end, around the courtyard on the way to the garage. The oversized Primary suite combines a Contemporary western feel, with the amenities you want: Soaking tub, 2 sided fireplace, extensive vanities, large walk-in shower, view windows and deck, and dream closet. The home is supplemented by its own Private Well, owned Solar, and Sewage Treatment. The large 2.7 acre lot gives you space for future plans: games, horses, toy storage & more.
- Engel & Völkers Scottsdale Waterfront
- John Selman
- 7025 E Via Soleri Drive, Suite 125
- 85251 Scottsdale
- Phone: +1 602 610 3713
- www.engelvoelkers.com/en/
Energy Information
- 2016









































































































