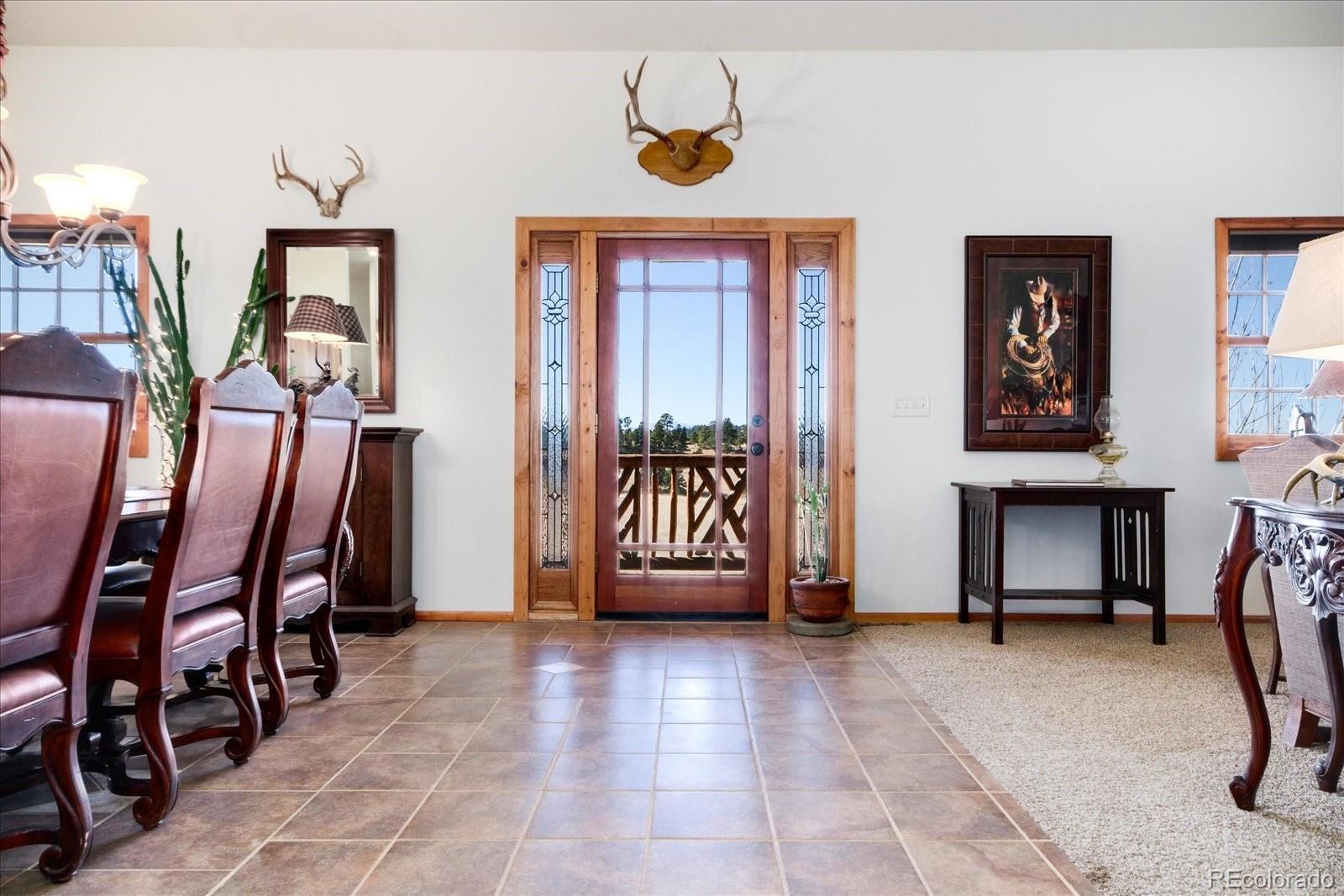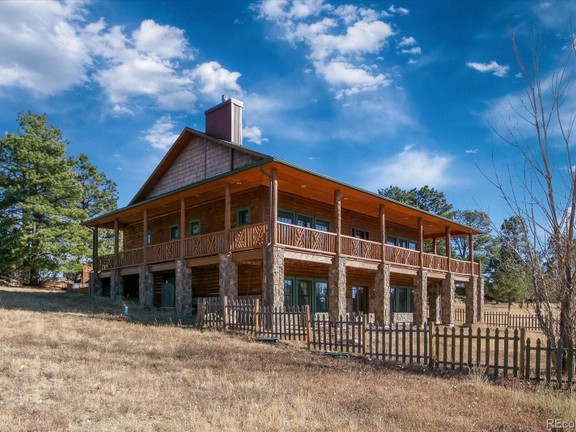Single-Family in Elbert, Colorado
- AM-223410
Request the exposé now
What you should know about this house
- 2000
- 4
- 1
- 2
- 371.61 m²
- 24.28 ha
- 3
Amenities and special features of this house
A Quintessential Colorado Ranch offering 2 HOMES, BARN AND SEPERATE WORKSHOP! Perfectly appointed Custom Built Home on 60 acres amidst beautiful rock outcroppings and pine trees with 360 degree views of the mountains, rolling hills and big blue sky! Offering peace and tranquility and all that you imagine from a Western Ranch. This unique opportunity is in the Comanche Creek Ranch Subdivision and provides a multitude of agricultural possibilities and income potential. Take advantage of the water rights from 5 different aquifers included with the sale. A wrap around deck provides the perfect place to unwind at the end of the day, take in the natural beauty and watch the wildlife roam the property. Inside the home you will find an open concept floor plan with soaring ceilings and gas fireplace accented by built-in custom cabinetry. Enjoy the large dining area and gourmet kitchen complete with new stainless appliances and granite countertops, ideal for entertaining! The oversized 3-car attached garage is conveniently located adjacent to the oversized mudroom/laundry room where you can kick off your boots upon entry. Boasting 4,000 square feet of living space, the home offers 4 bedrooms and 4 bathrooms. There is a main level master suite with 5-piece bath and access to a private patio. There is an additional master suite on the lower level walkout basement. Looking for the perfect guest space in your home? Be sure to check out the second full kitchen on the lower level along with the hobby room, wood burning stove, large rec room, media room and sliding glass access to the beautiful outdoor views. The detached one bedroom/one bathroom Separate Mother-in-Law/Guest House is absolutely darling! And the outbuildings you have been looking for include a 4-stall barn with paddocks, tack room and hay storage ready for the Equestrian enthusiast! Plenty of space to store your toys in the separate detached workshop/hobby room as well. Words cannot accurately describe it all!
Virtual tour through this property
- Engel & Völkers Denver Cherry Creek
- Jen Johnson
- 1041 S. Gaylord
- 80209 Denver
- Phone: 720 692 6563
- www.engelvoelkers.com/en/
Energy Information
- 2000

































