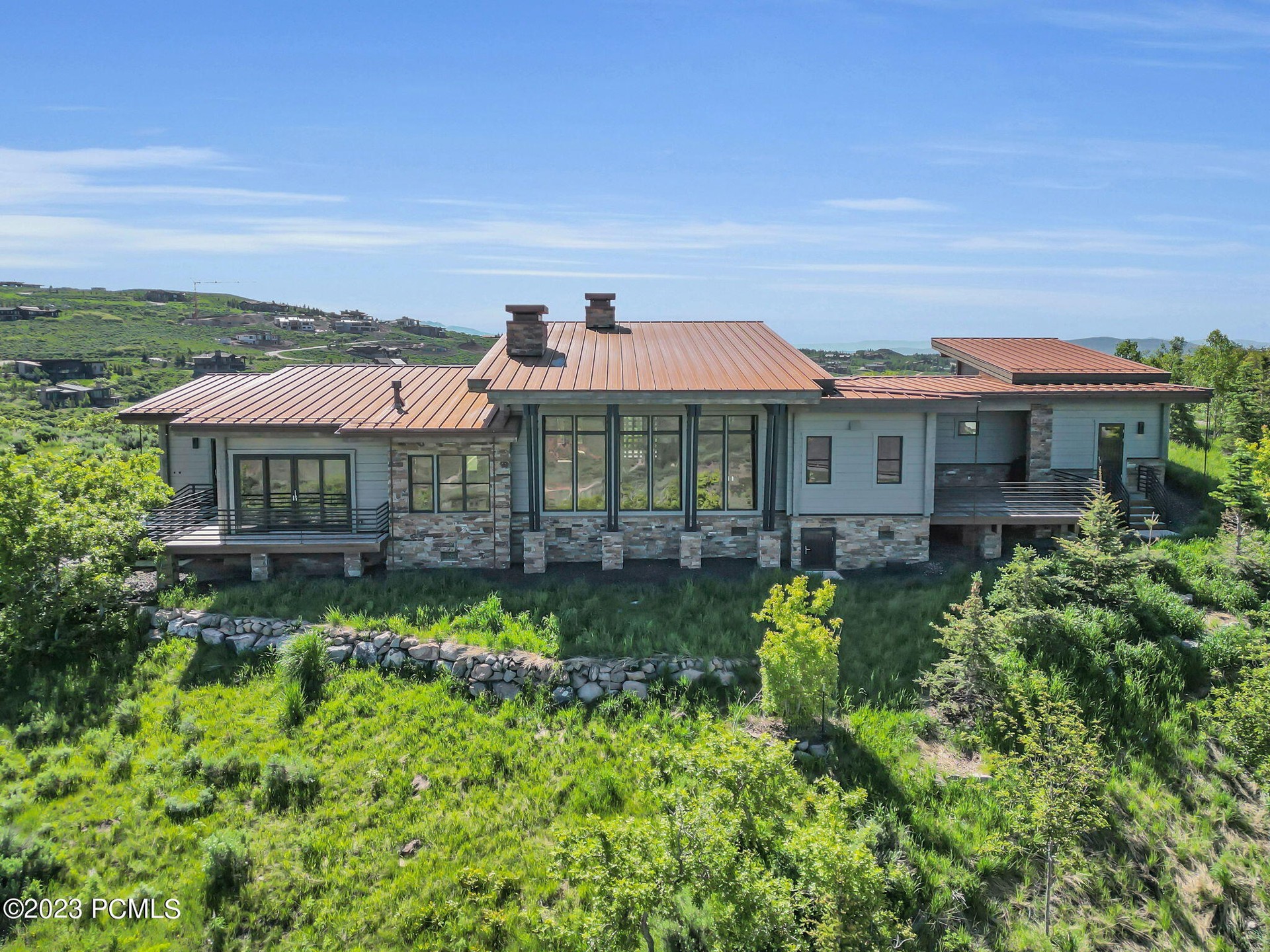Single-Family in Park City, Utah
- AM-270860
Request the exposé now
What you should know about this house
- 2019
- 3
- 1
- 2
- 308.25 m²
- 1,982.96 m²
- 3
Amenities and special features of this house
This stunning home boasts a unique blend of mountain gravitas and contemporary elegance, featuring high-end finishes and luxurious details throughout. The construction of the property is of exceptional quality, ensuring that it will stand the test of time. Enjoy main-level living with an oversized, heated 3-car garage. Nestled in an ultra-private location adjacent to open space, this home offers unparalleled privacy and tranquility. The construction and design details are impeccable, with no expense spared in creating a luxurious & comfortable living space. The positioning & orientation of this custom home on this wooded ridgeline lot takes into account the seasonal arc of the sunrise and sunset to optimize the natural lighting and spectacular skies as seen from the oversized triple-glazed European windows in every room. The custom-designed front entry door sets the tone for the home's architectural detailing, and as you step inside the entry, you'll be captivated by the stunning views of the natural beauty that is the northwestern perimeter of the Conservancy's open space. Soaring ceilings, a large wall of windows that flood the space with natural light, & a towering natural stone fireplace create the perfect ambiance for relaxing & taking in the year-round wildlife viewing from the main living area. The gourmet kitchen is a chef's dream, with high-end appliances, custom cabinetry, & plenty of counter space. The spacious primary suite has a spa-like bathroom and a double-sided fireplace positioned near the free-standing soaking tub, with a private deck that leads to the outdoor spa. A large den off the living room is perfect for your home office and affords you privacy from the rest of the house. The see-through, double-sided fireplace in the den at the front of the home signals a warm welcome for your guests. A cozy gathering room with wet bar and separate access to the outdoor spa is ideal for visiting family or guests. Modern mountain masterpiece!
Virtual tour through this property
- Engel & Völkers Park City
- Licence partner of Licence partner of Engel & Völkers Americas Inc
- Brian Wilson
- 890 Main Street Suite 5-101
- 84060 Park City
- Phone:
- www.engelvoelkers.com/en/
Energy Information
- 2019
























































