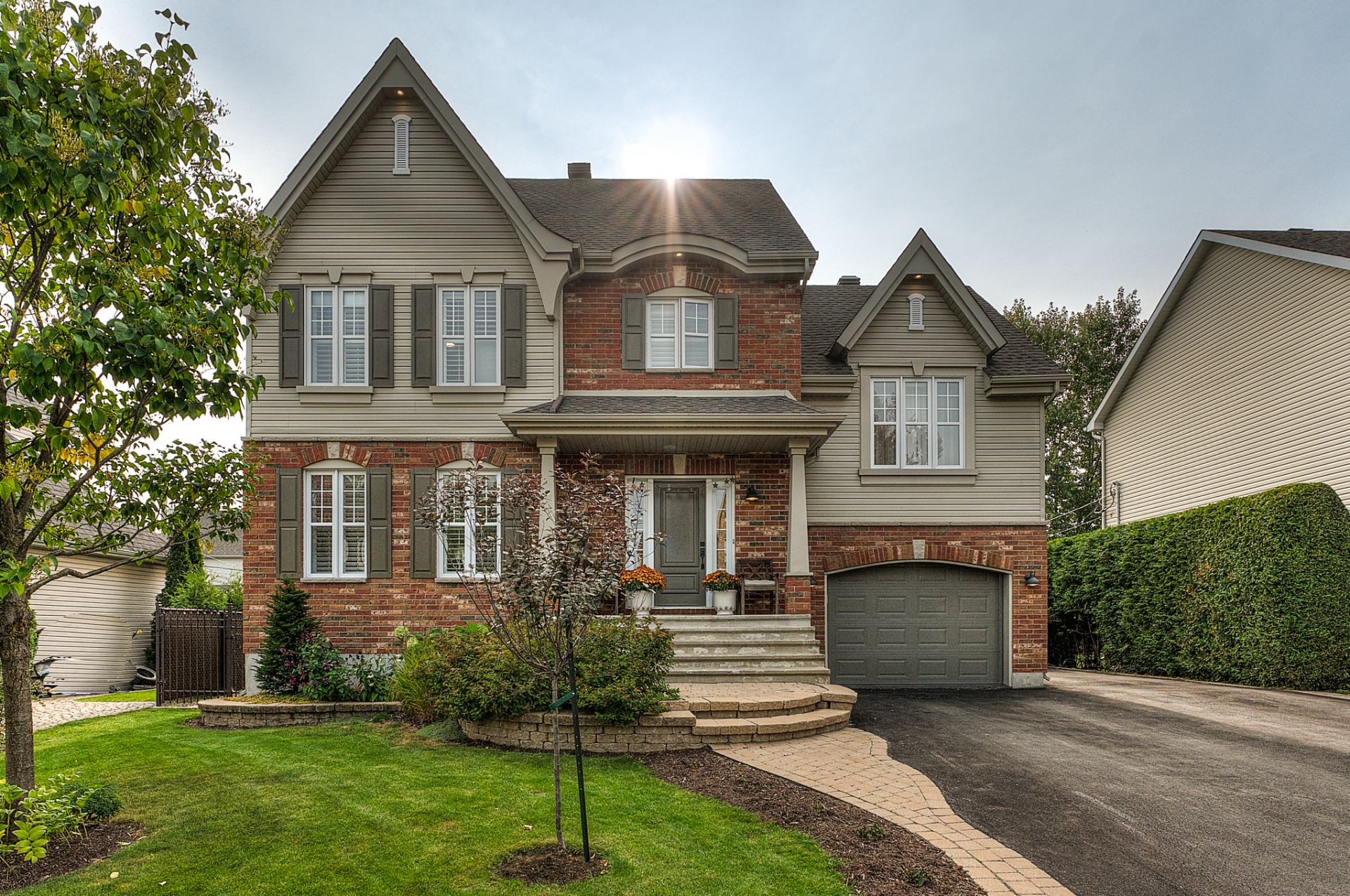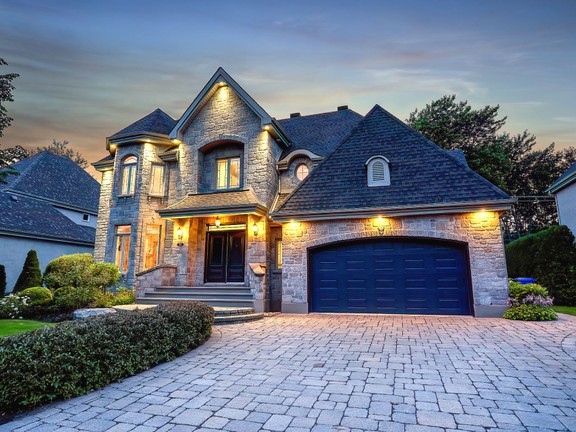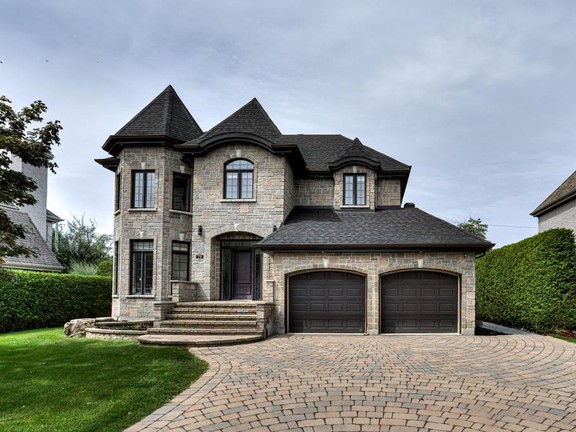Blainville, QC
- AM-3202911
Request the exposé now
What you should know about this house
- 2006
- 5
- 1
- 2
- 555.23 m²
Amenities and special features of this house
Lovely newly renovated residence offering abundant high-end upgrades Introducing 5 bedrooms, 2 bathrooms, 1 powder room. Located near schools, park & bike paths. High-end wooden shutters. Professionally landscaped grounds, heated salt pool, paved terrace, garden shed with electricity. Closed entrance hall, dining room, family room with gas fireplace, renovated quaint kitchen with a huge quartz island. Wooden staircase to 4 beautiful bedrooms including private Master Suite with double walk-in closets. Renovated, bright basement, family room, 5th bedroom, full modern bathroom, storage, very clean epoxy garage with direct access to backyard. THE GROUND FLOORCLOSED VESTIBULE tiled with elegant ceramic with double wardrobe and French doors to the entrance hall.SPACIOUS LIVING ROOM with slats, decorative cornices, recessed lighting, FIREPLACE with inviting mantle, molded arch over the dining room and large windows with stunning wood panels.DINING ROOM with ceramic flooring, cornices and panoramic windows overlooking the courtyard.KITCHEN with a huge central island with a QUARTZ counter-top and thermoplastic cabinets, and a large double sink, recessed quality lighting with French windows that conveniently showcase the blooming garden and crystal blue pool. Every window comes with stunning wooden blinds that were ordered made to measure and personalized.LAUNDRY AND POWDER ROOM floor freshly done in 20218 with contemporary vanity and washing area hidden behind folding doors and fitted with cupboards.GARAGE floor freshly done with EPOXY and with shelves, cabinets, workbench, tank and direct access door to the courtyard.THE MAIN FLOOR FAMILY ROOM or BEDROOM on top of the garage greets you with French doors, wooden slats, double walk-in closets and panoramic windows on the front of the home and on the opposite side of the room onto the courtyard.THREE BEDROOMS are found on the top floor each with wooden slats, single wardrobes and large size windows.BATHROOM with Roman bath, corner shower, vanity and cognac linen cabinet, recessed lighting and front window.THE BASEMENT GAME ROOM with recessed lighting and abundant natural light with its three windows to the side and onto the courtyard.BASEMENT BEDROOM or OFFICE with side window and double wardrobe in the hallway.BATHROOM 2017 with Zen door, glass shower and modular vanity with large built-in sink.THE EXTERIORCAREFUL LANDSCAPING with splendid courtyard fenced and bordered by a HIGH CEDAR HEDGE and decorated with an IN-GROUND SALT SYSTEM AND HEATED SWIMMING POOL with a high fence for more peace of mind. A large Pav-Uni patio with SPA and a garden SHED with electricity.The fireplace and the spa are included int the sale of the house but do not come with any legal warranties.THE MEASUREMENTS OF THE BUILDING ARE APPROXIMATESAdditions:$25,000 Heat pump 2022$25,000 Kitchen renovation 2020$7,000 New paint on the ground floor$6,000 New lawn, plant trees, cedar hedge and addition of stones$6,000 Pergola$3,800 New patio door to the garden 2022$3,500 Freshly painted & installation of storage shelves & epoxy flooring$2,400 Exterior remodelling $2,000 New French doors for the master bedroom and the other large upstairs room$1,000 Replaced the the pool system to a salt one$1,000 Replacement of all handles with black prime quality ones and hingesMany other renovations have been done. This is a TURN-KEY home on one of the most quiet and safe streets of Blainville.
- Engel & Völkers Montréal
- Licence partner of Licence partner of Engel & Völkers Canada Inc
- Sophia Iannantuono
- 1451 rue Sherbrooke Ouest
- H3G 2S8 Montréal
- Phone: 514 507 7888
- www.engelvoelkers.com/en/
Energy Information
- 2006





















































