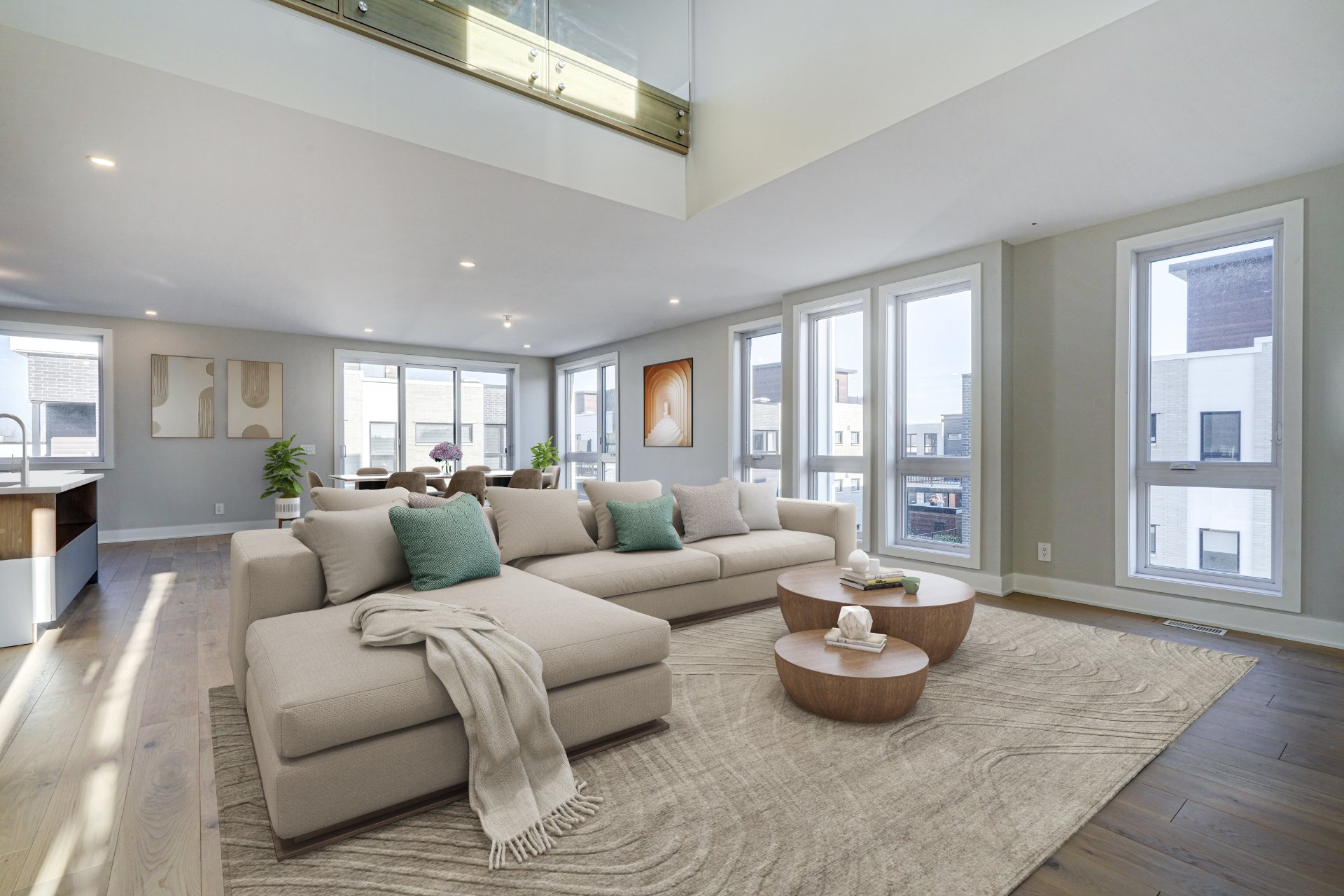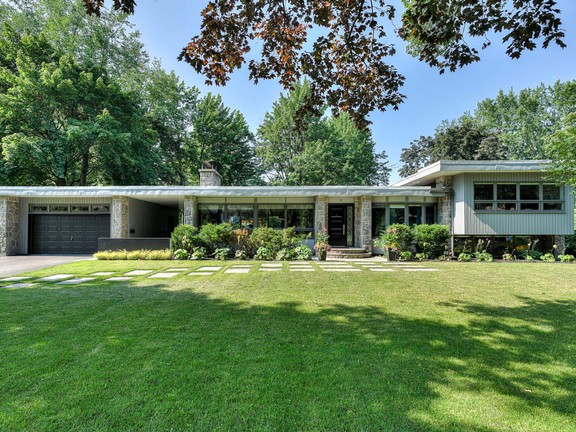Candiac, QC
- AM-251172
Request the exposé now
What you should know about this house
- 2022
- 3
- 2
- 3
- 450.12 m²
- 196.68 m²
Amenities and special features of this house
Use this incredible property as a intergeneration or duplex. Total of over 4845sqft. Main living unit (3615sqft living space) with huge double garage, private elevator to access all floors, breathtaking main living area. Kitchen with central island and large walk-in pantry. Open concept with maximum number of windows and 2-sided gas fireplace for a warm atmosphere, rooftop terrace with downtown view. The other unit (1230sqft) is bright, luxuriously finished, kitchen with central island and glass wine rack, 2 bedrooms with walk-in closets, private double garage (tandem). Main unit:- Open concept with an impressive number of windows, exceptional light- Office or family room with access to a balcony overlooking the park- Living room and dining room share a common area to the luxurious kitchen- Beautiful kitchen with porcelain countertops, extra large island, walk-in pantry, high-end appliances and more- Master bedroom with a huge walk-in closet and a splendid private bathroom. Italian shower and freestanding bath- 2 other bedrooms with double closets- Additional bathroom Italian shower - Separate laundry room with cleaning tank and storage- Mezzanine with the option of being used as a fourth bedroom with private powder room or as a family room. Access to the terrace from the mezzanine- Huge TERRACE with outdoor kitchen, spa and lounge area. View of downtown Montreal- In the basement, double garage plus family room, boudoir, storage and powder roomExtras:- elevator to access each floor- multi-zone heating system- high-end kitchen and appliances- wooden staircase with glass railingsFeatures of the secondary dwelling: - 1230sq.ft. ground floor unit (4 1/2) with luxurious finishings, having its own double garage (tandem)
- Engel & Völkers Montréal Rive-Sud
- Licence partner of Licence partner of Engel & Völkers Canada Inc
- Audrey Hammond
- 3600 rue de l’Éclipse
- J4Z 0P3 Brossard
- Phone: 514 507 7888
- www.engelvoelkers.com/en/
Energy Information
- 2022




































































