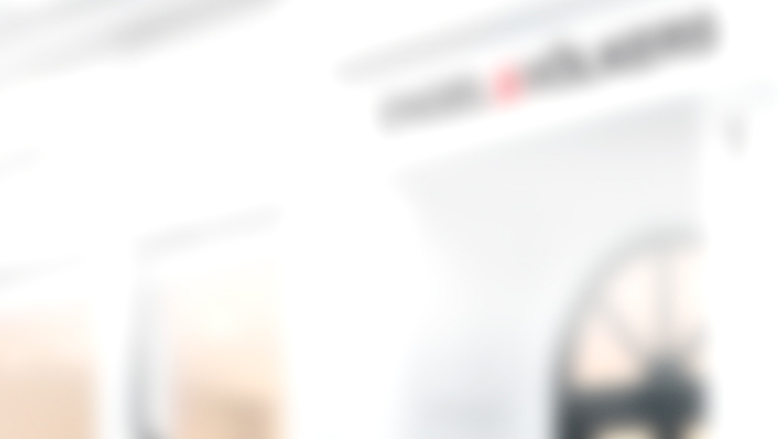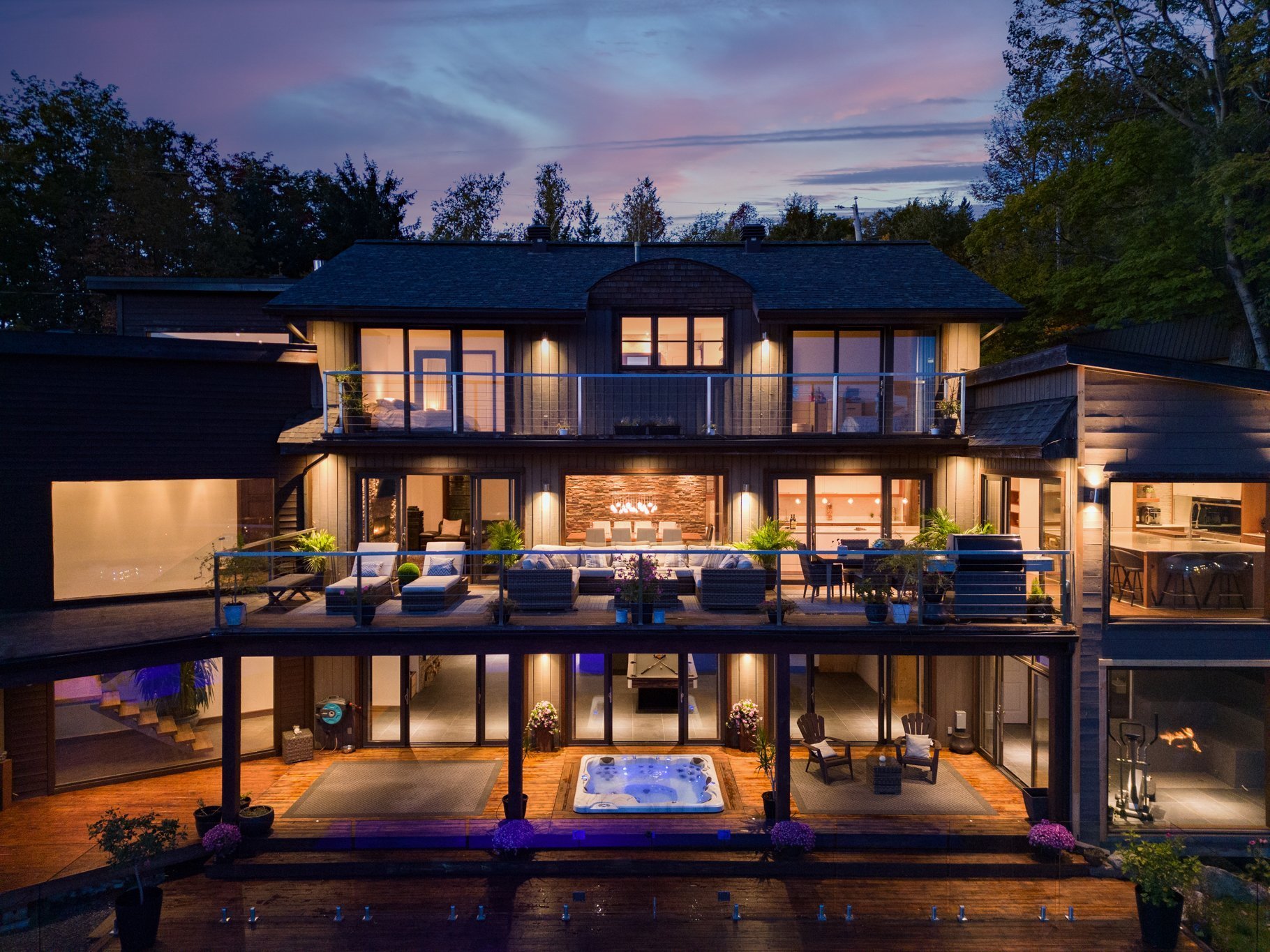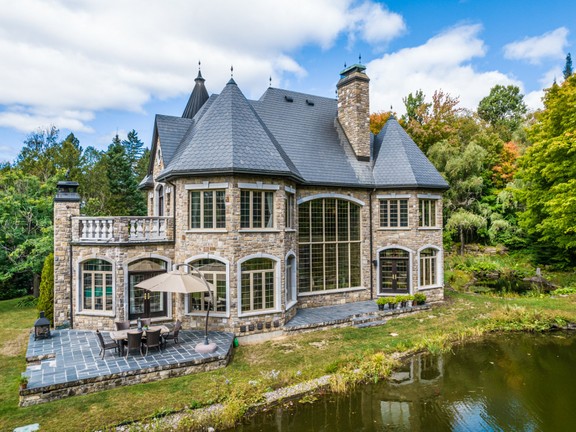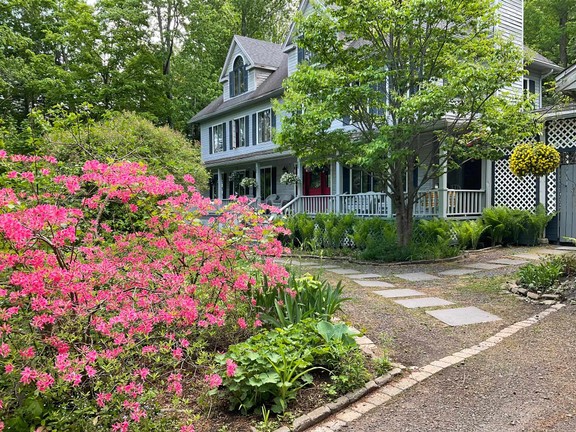SAINTE-ADÈLE, QC
- AM-3204446
Request the exposé now
What you should know about this house
- 2015
- 4
- 1
- 2
- 2,335.85 m²
Amenities and special features of this house
This distinguished property, which enjoys a microclimate in all seasons, offers a spectacular view of the St-Sauveur Valley where the Rivire du Nord and the Rivire Simon intersect. A panorama to contemplate day and night. Superior quality construction with the possibility of adding a bedroom, gym, home theater, laundry room and bathroom (see plan). 2 refined and luxurious kitchens, vast rooms overhung by natural light, wall-to-wall windows, fabulous master bedroom with huge walk-in closet and an adjoining bathroom. Impeccable landscaping: fruit trees, in-ground pool & spa. - 2 spectacular kitchens: 18 seats, one butler's style, ideal for appetizers and bites, adjacent to the dining room- The main kitchen is equipped with a propane stove with BBQ, an industrial style hood, 2 built-in refrigerators with 2 freezer drawers (4 in total), 2 warming drawers all Wolf & Sub Zero, built-in Asko dishwasher, triple sinks, high end faucets, sublime backsplash. Note that the pantry is also equipped with a 3rd large freezer with microwave space.- Each of the kitchens offers imposing central islands in white Gioia marble, one of which can accommodate 6 people for breakfast or lunch. 2 built-in Sub Zero wine cellars for 46 bottles, plenty of storage space including a bar, large counter with sink enjoying a spectacular view of the mountains- The courtyard terraces and the pool are accessible from most of the garden level rooms- Two large and cozy living rooms with linear fireplace - An office that could eventually be converted into a guest bedroom, a closet, a mudroom to be converted and a powder room complete the level- On the 2nd floor is the master quarters with en-suite bathroom, spacious double rain shower with walk-in tub. The walk-in closet is a noteworthy 250 sq. ft. with storage system and make-up table.- Bright children's room with access to the terrace - Separate laundry room- The garden level, totalling more than 1420 sq.ft. is just as luxurious with its generously sized family room featuring an impressive 62'' linear fireplace. From this room you have direct access to the spa, pool and backyard.- Chic bathroom with exclusive and personalized concrete countertop (60 inches), 8 person steam bath, 2 rain showers and a sauna (to be finished) complete the spa area- 1160 sq. ft. practical workshop for your DIY projects (see layout plan)- Cellar for 147 bottles with 2 zones. Cellar for 500 bottles of red wine (to be completed)- In the bar section you will find, 1 x 36" refrigerator, 1 x ice maker, 2 x Sub Zero beverage coolers and 1 x 2 drawer dishwasher- Magnificent 180 degree view on 5 ski mountains: Avila, St-Sauveur, Gabriel, Olympia & Habitant as well as the Piedmont Golf Course - Garden level with heated floors & ceramic tiles on the other levels- Oversized wall to wall windows- Plenty of recessed lighting and beautiful hanging lights- Fruit trees: Honey Crisp apple trees, Asian pear trees, Japanese red maples- A 280 sq. ft. extension is added to the house with a built-in shed and an outhouse - 2016: Major extensionSeller has an approved appraisal in the amount of $2,605,000 (2023)- Inclusions of more than $250,000
Virtual tour through this property

- Engel & Völkers Rive-Nord
- Licence partner of Licence partner of Engel & Völkers Canada Inc
- Selena Dupuis
- 3055 Saint-Martin Ouest T140
- H7T 0J3 Laval
- Phone: 514 507 7888
- www.engelvoelkers.com/en/
Energy Information
- 2015





















































