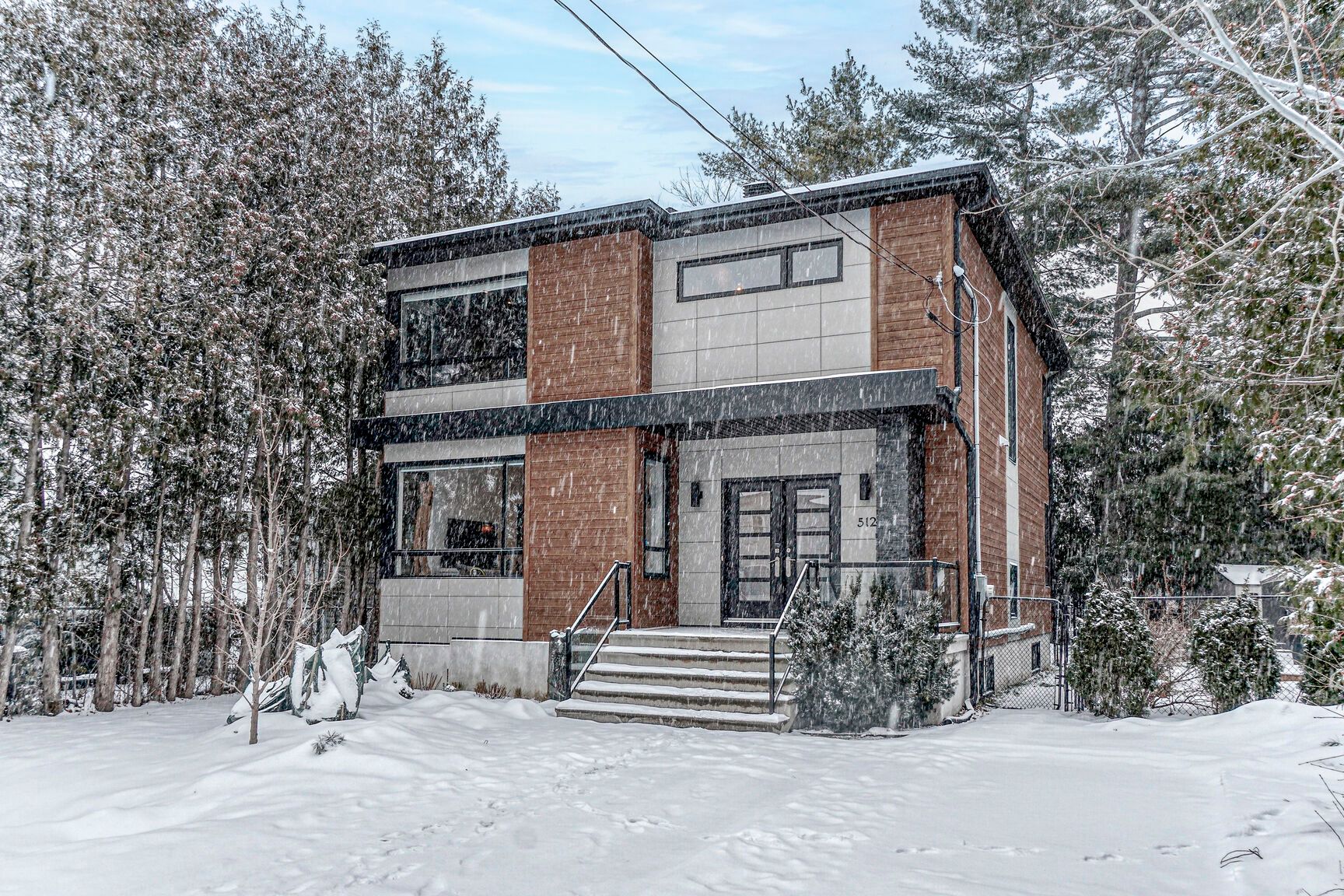Single-Family in Gatineau (Gatineau), Quebec
- AM-254464
Request the exposé now
What you should know about this house
- 2013
- 4
- 1
- 2
- 165.74 m²
- 286.11 m²
Amenities and special features of this house
Modern and warm, this elegant home located in the Cheval-Blanc area stands out for its quality materials, its unique design and abundant windows! Easy to maintain with an intimate and fenced yard, quality synthetic grass, a large terrace and a spa. Four bedrooms, two bathrooms and a powder room, magazine-worthy white kitchen with quartz countertops, 9-foot ceilings on the main floor, laundry room upstairs in the magnificent bathroom with heated floors and adjoining the master bedroom, Extenzo ceilings, finished basement, gorgeous lighting and much more! All in all, this one is a true gem! <br/><br/>This home was designed for the modern family, with 4 beautiful bedrooms, two full bathrooms and a powder room while requiring very little exterior maintenance! Indeed, the intimate and fenced backyard offers a large wooden terrace surrounded by large adult trees and a 6-seater spa (2020). A quality synthetic turf covers the property front and back, maximizing all your free time for your hobbies and family.<br/><br/>The ground floor, with its 9 foot ceilings and extensive lighting, is striking! As a central piece, a vast white kitchen in a glossy finish, a white tile backsplash and an island that will bring family and friends together on a daily basis while pleasing the most capricious of chefs! Quartz counters, built-in bookcase, pantry and view of the courtyard through the large patio door... it's all there! <br/><br/>The dining room is equally stunning and features plenty of windows and storage options in addition to a lovely light fixture hanging above the table. The living room is welcoming and bright, all on a pretty hardwood floor that you will also find upstairs and which blends with the modern staircase.<br/><br/>The master bedroom has a walk-in closet (which could easily be extended if needed) and independent access to the magnificent bathroom. There, you will certainly appreciate the large glass shower and the pretty freestanding bath, the 2 sinks and all the storage near the washer and dryer. Not to mention the black Extenzo ceilings in the main bedroom and bathroom that completely transform the space into an oasis of serenity. <br/><br/>The basement, built on a heated floor, is quite pleasant to be in! You can play or relax in the family room or host guests very comfortably! This space would also be great for a teenager or young adult looking for a large bedroom and their own bathroom.<br/><br/>Other points worth mentioning: there is lots of storage space, a cold room, a spacious entrance hall with a wardrobe and convenient broom closet and a powder room right by the door. <br/><br/>Nature lovers? Access the trail that runs along the Rivire Blanche a few steps away from the house to practice walking, cycling or snowshoeing in winter! There is even a public boat ramp for small watercraft such as kayaks, paddle boards, etc!<br/><br/>Located on a peaceful and well-established street near the grocery store, the highway, Parc-N-Ride and the beautiful new school in the neighbourhood!<br/><br/>Certified ''Maison verte'' or Green home. <br/><br/>You were looking for a distinctly unique and stunning home?Here she is. Schedule your visit today!<br/><br/>
Virtual tour through this property

- Engel & Völkers Outaouais
- Caroline Bertrand
- 38 Chemin Scott
- J9B 1R5 Chelsea
- Phone: 819 827 8668
- www.engelvoelkers.com/en/
Energy Information
- 2013






























