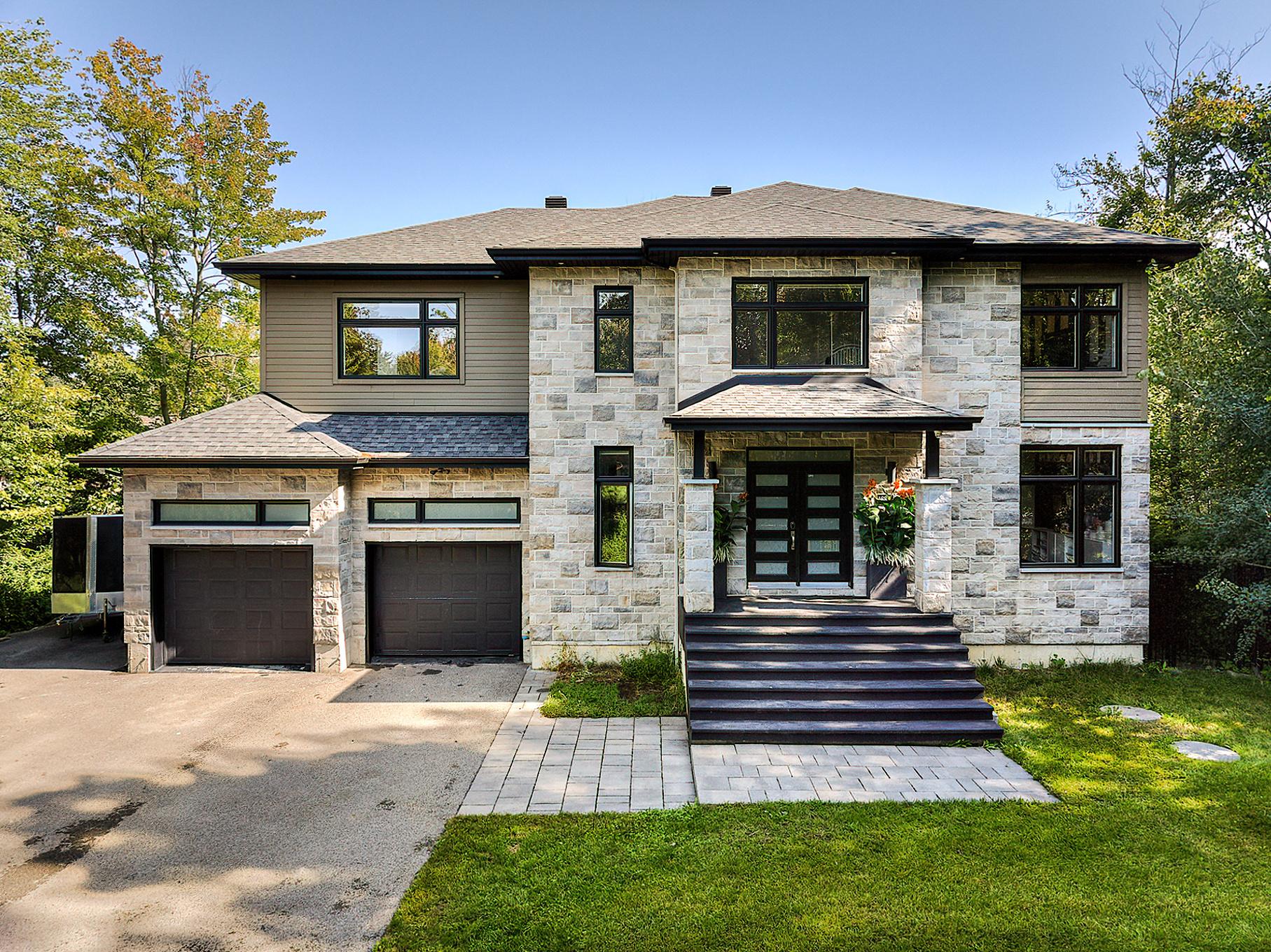Single-Family in Mascouche, Quebec
- AM-3201790
Request the exposé now
What you should know about this house
- 2014
- 5
- 1
- 3
- 343.74 m²
- 4,714.59 m²
Amenities and special features of this house
Visits will begin on Thursday September 28th. Discover a place of comfort in this magnificent contemporary cottage 2014 on a unique and vast lot of land of 51,000 sq. feet landscaped and semi-wooded with a heated in-ground swimming pool. The charm of this large private property is that it is close to all services and offers quick access to highway 640 and 25. It is equipped with a geothermal system savings on the cost of heating, in a sought-after area of Mascouche Heights. Its basement can be converted into an intergenerational facility with its own independent entrance. This is a home with unlimited possibilities and prestige. This house is equipped with a GEOTHERMAL heating system with adjustments in 2 separate zones, which is economical on the Hydro-Qubec bill.Stone and fiber cement construction.Double garage with electric opener and parking entrance for 16 cars.Central vacuum with connectors on the first and second floor. Quick occupancy possible.GROUND FLOORTHE LIVING ROOM with its gas fireplace and large windows will offer you comfort and relaxation.THE KITCHEN has an extensive size with its polymer cabinets up to the ceiling, its 5' x 10' island can seat 4 or 5 people, its quartz countertop will charm you with the amount of storage it allows.THE DINING ROOM with its large windows leading onto the backyard and its garden, adjacent to the 2nd floor, will enhance your dinners.THE GAMES ROOM is a room that can be used as an office, the choice is yours. It leads to the front of the house.THE LAUNDRY ROOM is 8' x 8'7" and offers enough space to have 2 washers and a dryer. With its long counter, sink and storage it will surprise you.2nd FLOORUpstairs are 4 bedrooms as well as 2 bathrooms, one of which is adjacent to the master bedroom. One of the bedrooms has an office area with stairs which can be used for storage or a relaxation area.THE large MASTER BEDROOM will charm you with its huge 16' x 13' walk-in closet, fully furnished with high-end storage, as well as its bathroom with lots of light.All bedrooms have walk-in closets.THE BASEMENT with 8 feet 6 inches ceiling is completely finished: there is a large bedroom that can be used as an exercise room, a full bathroom and plenty of storage. There is a kitchenette and a separate entrance. you can have a bachelor's, just ask the city for a permit.THE YARD is completely fenced with a 14 foot double gate. There is a 40' x 20' patio that will allow you to entertain outside. The yard is 100% grassed. There is a 12 x 24 inground pool with a heat pump. There is also a large shed of 16' x 12'. This large home offers lots of space for every member of the family! Alarm systemQuick occupancy possible.
Virtual tour through this property

- Engel & Völkers Montréal
- Licence partner of Licence partner of Engel & Völkers Canada Inc
- Sophia Iannantuono
- 1451 rue Sherbrooke Ouest
- H3G 2S8 Montréal
- Phone: 514 507 7888
- www.engelvoelkers.com/en/
Energy Information
- 2014







































