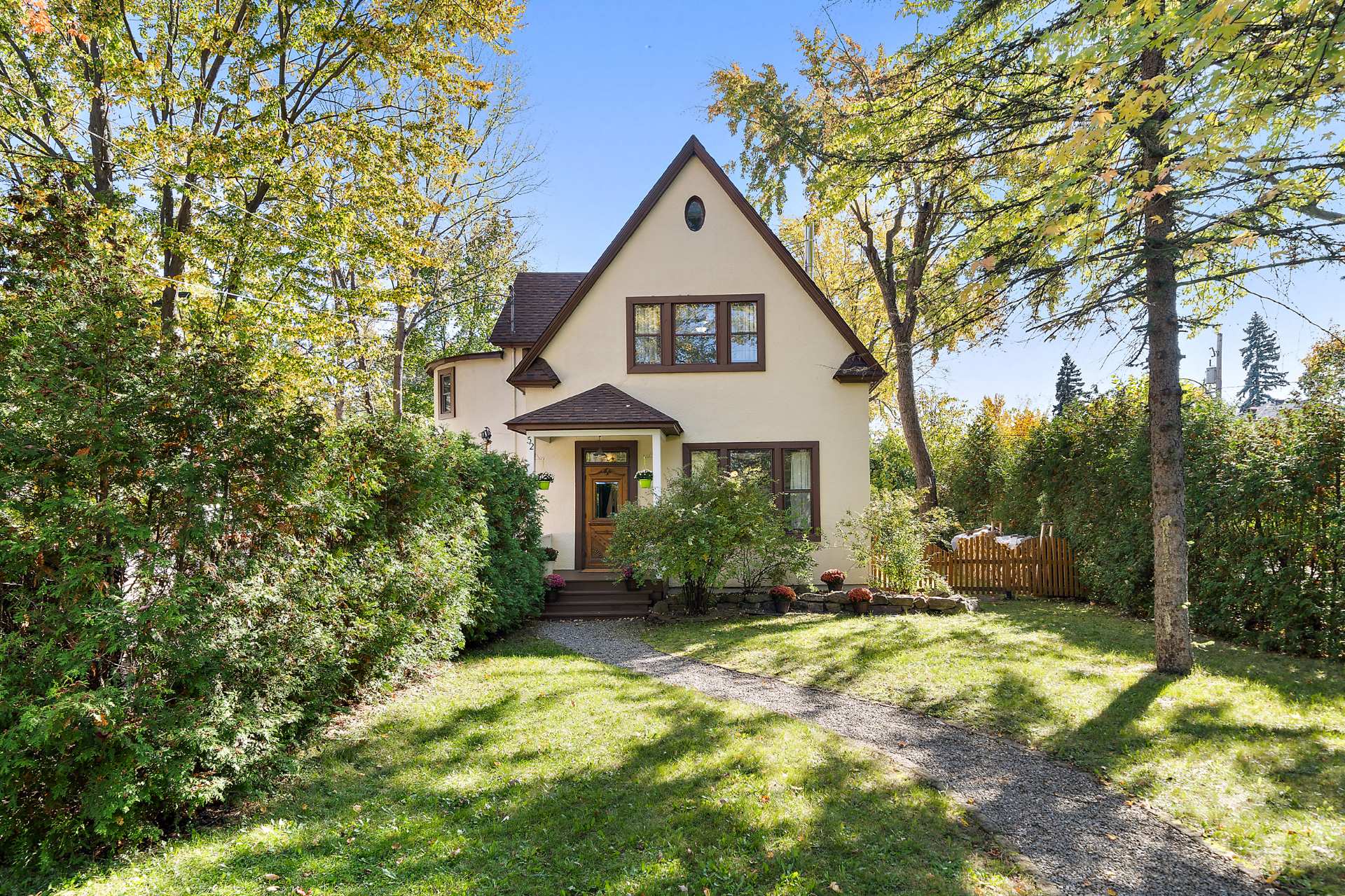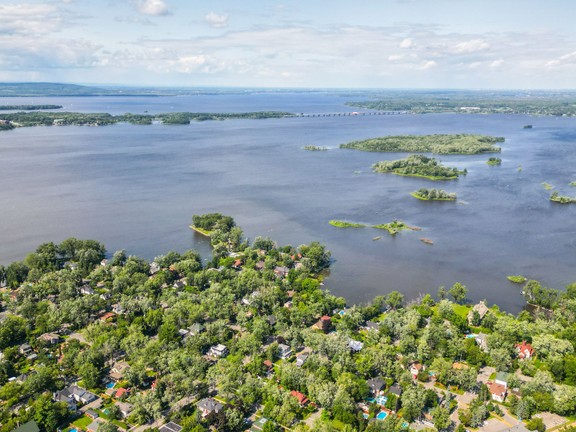Vaudreuil-Dorion, QC
- AM-216035
Request the exposé now
What you should know about this house
- 1925
- 6
- 2
- 836.08 m²
Amenities and special features of this house
52 Trestler Avenue - this charming 4-bedroom home with 2 living rooms, playroom + large office built in 1925 is located in the heart of sought-after Old Dorion. With its many quality renovations, well-configured back yard, mature trees, steps from historic Trestler House, Dorion train station, boat launch, parks & only 5 minutes from the outlets, it will be perfect for you & your large family OCCUPATION the 25 June 2022Come listen to the birds chirping and church bells ringing Welcome to 52, avenue Trestler in Vaudreuil-Dorion located in a century-old neighborhood. This house is only a few steps from the waterfront which gives access to Lac des Deux Montagnes, the Ottawa River and the St. Lawrence waterways. With its mature trees, parks, bike paths, direct access to the Outlets, a few steps from Dorion train station, it is the best kept secret of the West Island.Renovations :The owners of this dwelling maintained the house very well over the years. Here are a few of the renovations :2005 - Added attic insulation2005 - Solidified attic rafters2006 - Eurethane crawl space insulation2006 - Garage door Shed2006 - Asphalt of first part2006 - Bathroom wall insulation downstairs2006 - Redid the exterior stucco2007 - Backfill land slope levelling2007 - New wood stove2007 - Tower remodelling to bedroom / office2008 - Redid plumbing for hot water tank2008 - New construction May to August 2008 (addition of a garage, 2 bedrooms, large family room, gym area, music area, mudroom, walk-in pantry kitchen, laundry room, new windows, demolition, concrete foundation , roof, soffit and fascia, improvement of 2 bathrooms, French drain around new construction, Metal stair railing, New construction acrylic wall 2008 - Asphalt of second part2008 - Wooden fence in the yard 2008 - Addition of electrical circuit for add-on 2008 - Shower and bathroom installation downstairs2008 - Special gutter with anti leaf receptacle2008 - Kitchen island2011 - Tower roof change + Maximum2012 - Garage storage construction2012 - Cedar fence on the garage side2012 - New backyard gallery2012 - Game room remodelling (ground floor)2012 - Change of side entrance door2012 - Exterior wall and soffit painting2015 - Rock and vapour barrier basement2016 - Ice rink (Preparation + concrete 8 + fence)2017 - River rock walkway backyard + main entrance2018 - Asphalt painting and crack repair2018 - Light fixtures in dining room, downstairs living room, playroom and kitchen2018 - Wood patio backyard2018 - Change of shower downstairs2018 - Kitchen cabinet door and counter2019 - Reinforcement of crawl space beams2019 - Hot water tank replacement2019 - 3rd garage reinforcement 2020 - New asphalt shingles old part2021 - Exterior wall and soffit painting (old part)
Virtual tour through this property

- Engel & Völkers Montréal
- Licence partner of Licence partner of Engel & Völkers Canada Inc
- Steven Garcia
- 1451 rue Sherbrooke Ouest
- H3G 2S8 Montréal
- Phone: 514 507 7888
- www.engelvoelkers.com/en/
Energy Information
- 1925



















































