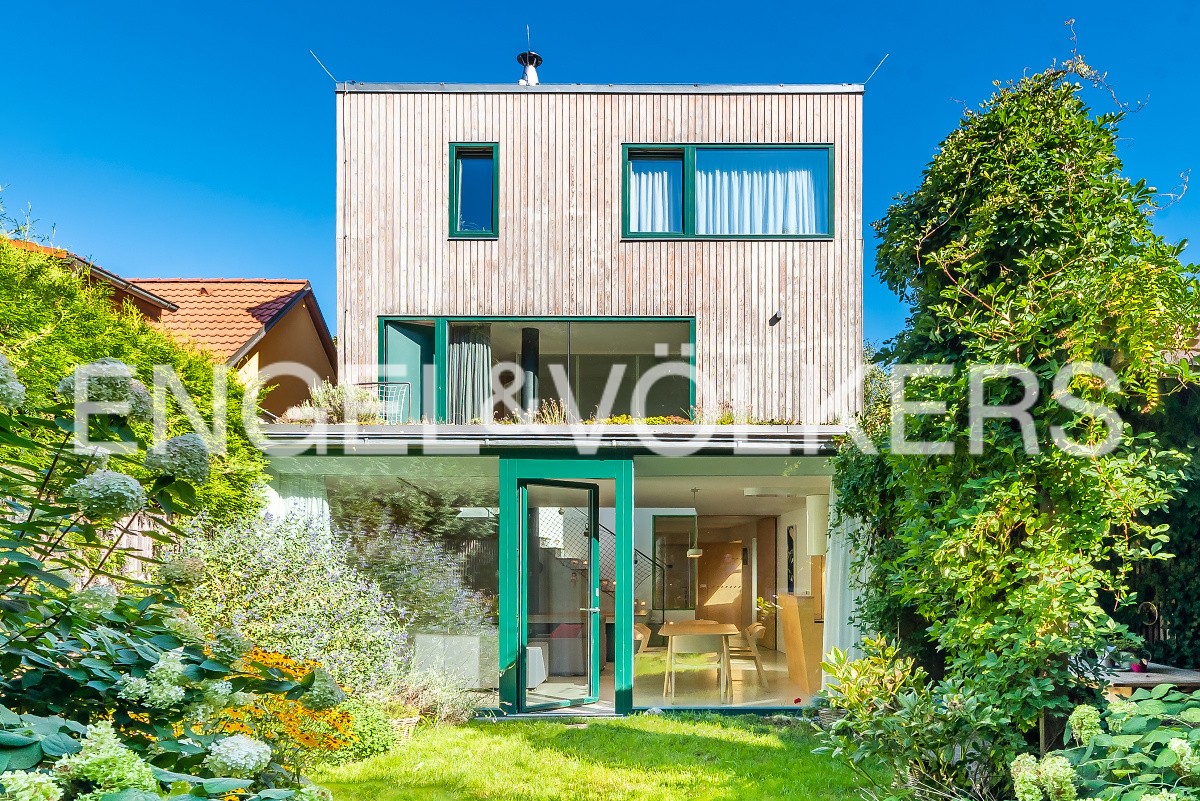Family house with a unique garden near Hvězda
- W-02TDYN
Request the exposé now
What you should know about this detached house
- Detached House
- 1925
- 3
- 2
- 156 m²
- 156 m²
- 265 m²
- 2
- Rehabilitation done
- Very good
-
- Decentral heating
-
- Gas
-
- Wooden Floor
- Stone
Amenities and special features of this detached house
-
- Basement
- Garden
- Terrace
- Fireplace
Detached house 4+kt with an ornamental and completely quiet garden at the foot of the sandstone rock is part of a residential development in the direct vicinity of the green area of Obora Hvězda. The entrance level consists of a hallway from which we can conveniently enter the garage, where one larger car can fit. There is one more parking space in front of the garage entrance. From the hallway, we enter into the light-filled living room with a fireplace and kitchenette with a beautiful view through the glazed wall into the green garden full of ornamental shrubs, trees and flowers. On the south side of the garden, the property is bordered by a completely unique sandstone cliff, which not only provides a pleasant privacy, but which is also an ideal storage area with a constant temperature for storing wines, food and garden utensils. From the living area on the ground floor, ascend the solid oak staircase to the first floor, where there is a master bedroom with dressing room, bathroom and toilet, as well as access to the terrace with flowers, facing the garden. On the second floor we find two bedrooms and a bathroom, this part is oriented to the south and north, from the north-facing bedroom we can enjoy a pleasant panoramic view of Prague. The original brick house from 1925 was completely rebuilt and renovated in 2015 - 2016 based on an architectural design, a wooden extension was built. The house has floors of polished concrete, solid wood and tiles. The windows are wooden with triple glazing. Heating is provided by a gas boiler and a fireplace.
Virtual tour through this property

- Česká EuV Commercial s.r.o.
- Licence partner of Engel & Völkers Residential GmbH
- Ing. Andreas von Schlik
- Janáčkovo nábřeží 1101/23
- 15000 Praha 5
- Phone: +420 233 091 011
- www.engelvoelkers.com/cs-cz/praha/
Energy Information
-
- Gas
- 1925
- B














