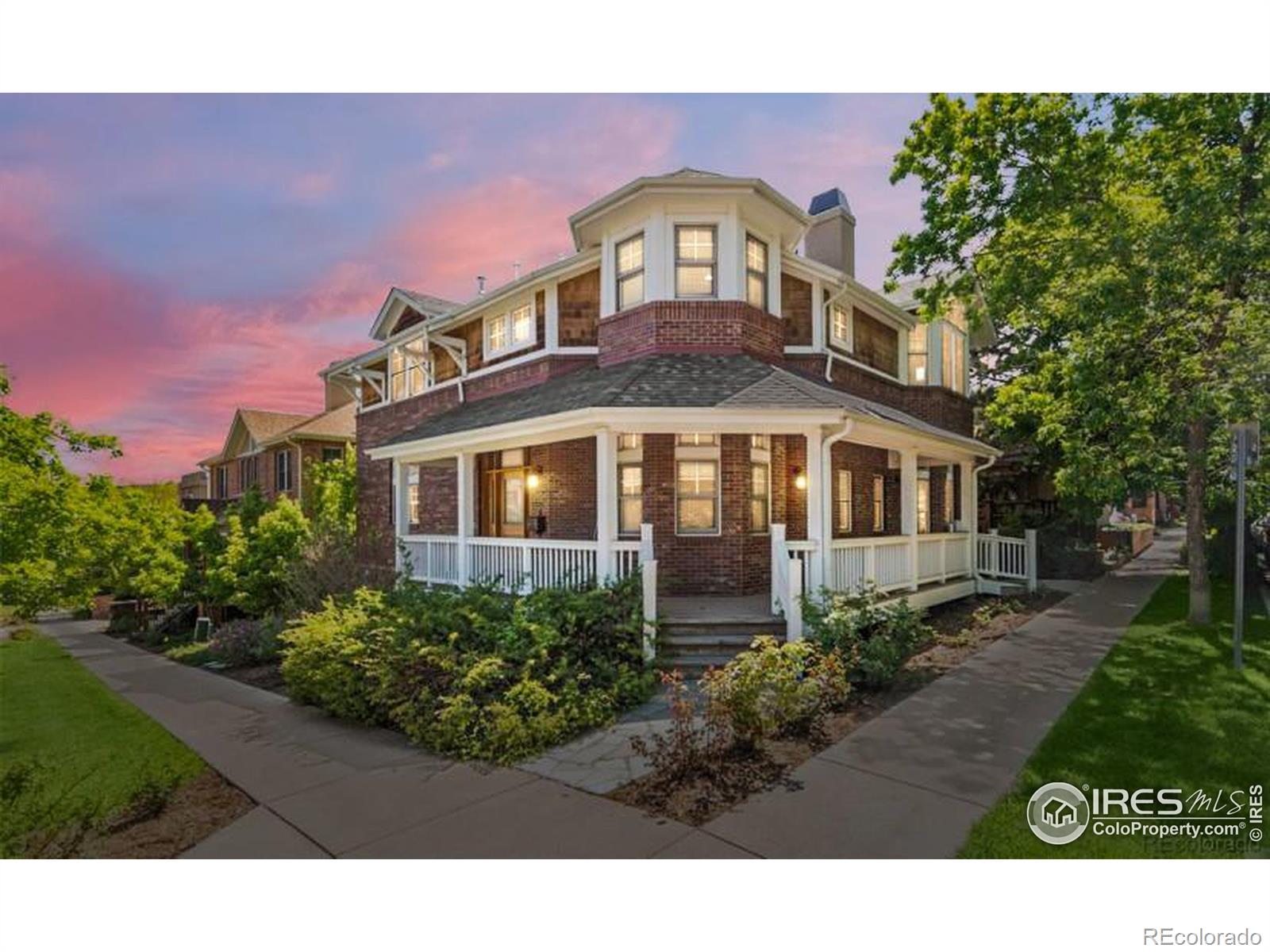One of a Kind Downtown Destination
- AM-205259
Request the exposé now
What you should know about this apartment
- 2007
- 4
- 1
- 4
- 353.31 m²
- 404.69 m²
- 2
Amenities and special features of this apartment
A standalone home that is a true lock-and-leave. Picture yourself living in the heart of Boulder just two blocks from the historic and infamous Pearl Street Mall. This gorgeous home is a uniquely crafted, custom built stand-alone corner lot home on a hilltop in the desirable west end of the highly sought after Boulder Mapleton Historic District. This home’s story is told through the integrity of the original owner who designed the new home construction in 2007, remodeled in 2018, and continues to be the sole owner. This property was meticulously detailed from corner to corner while honoring the home’s original bones. The front of the property boasts a massive wrap-around deck perfect for all day views and is complemented with custom-built American cherry doors with side windows. Upon entry, you’re met with a grandiose foyer protruding 20-foot vaulted ceilings and a vast, open floor plan. Extending beyond the foyer is lofty 10-foot high ceilings accompanied by abundant natural lighting and American cherry floors. Sizable windows are matched with custom blinds to create an open, airy, and bright atmosphere throughout the home. As you venture towards the west side of the property, you’re met with multiple windows as well as a private deck and balcony for year-round views of the spectacular Boulder flatirons. Entertain with ease in your eat-in dining room and open up the space further with double French doors that lead to a massive custom deck. This home embodies the essence of European elegance throughout from the original, rare Italian Statuarietto Elegante marble countertops, fireplace, and kitchen island with an elevated bar. The essence continues with a 2017 custom built back deck adjacent to the dining room and includes brazilwood, custom railings, columns, and Quality Metal fabricators with powder TBD coat finish for an infinitely finished look. A beautiful chef’s kitchen features pristine modern Viking appliances such as a Viking oversized refrigerator, double Viking ovens (one traditional, one convection), a commodious six burner Viking gas stove, and a Viking microwave. This dream kitchen combines Viking appliances with custom natural walnut cabinetry and a convenient kitchen island with a rinse sink. Keep both your dining and living room warm and cozy with a gas Statuarietto Elegante marble peninsula fireplace. A seamlessly integrated elevator is discreetly, yet thoughtfully located to serve all three floors with ease and was custom built with cherry wood. This home has a one-of-a-kind main living area containing custom cedar window seats with storage and custom bookshelves (one oak wood, one cherry wood). Walk up your custom cherry stairs with iron stair railings to reach two master suites with full bathrooms and tubs, a library with built-in walnut bookshelves, a catwalk laundry room with a Miele washer and dryer, and a tranquil reading room. Each third level master bedroom boasts its own unique features that combine luxury and everyday living. The first master suite has a six piece bathroom with Italian Statuarietto Elegante marble countertops and tiles as well as a jetted tub. In the bathroom is a separate shower with Carrara Italian marble and dual vanities. This suite’s double-paned windows are complete with an in-room gas fireplace with Statuarietto Elegante marble, a striking skylight ceiling fan, and a balcony facing the gorgeous southwest foothills. The second master suite features a grand walk-in closet, full bathroom with a marble encompassed tub, marble countertops, stunning skylight, and custom built double doors and screens leading towards a balcony that overlooks the foothills. This home contains dual, separate HVAC for upstairs and downstairs as well as a detached two car garage and 500 square foot detached storage area. You have private ownership of a parking space in the shared parking lot which accommodates two vehicles along with parking outside of your double garage. Walk down or take the elevator all the way down to the bottom level for your walk-in in-law office/suite as well as your custom white stone bottom deck wet bar. Your office/suite features a kitchen area with 220W outlets, a refrigerator, two bathrooms, built in bookshelves, and a built in fireplace. A generator on the back deck is negotiable if a buyer is interested. This home is simple, elegant, historic, and specially designed to create a perfect blend of luxury and your everyday lifestyle.
- Engel & Völkers Denver
- Licence partner of Licence partner of Engel & Völkers Americas Inc
- Jim Cavoto
- 2049 Larimer Street
- 80205 Denver
- Phone: +1 720 692 6563
- www.engelvoelkers.com/en/
Energy Information
- 2007








































