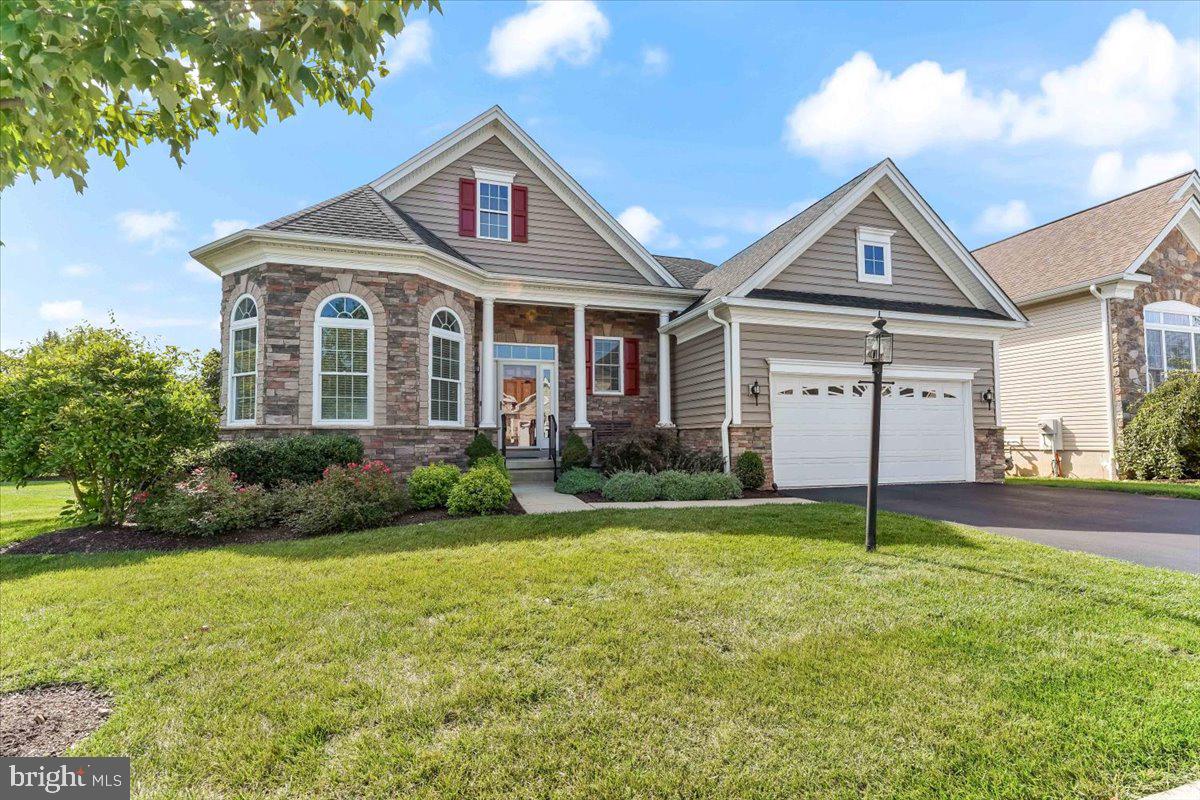Single-Family in COLLEGEVILLE, Pennsylvania
- AM-3201688
Request the exposé now
What you should know about this house
- 2012
- 4
- 1
- 3
- 417.32 m²
- 647.5 m²
- 2
Amenities and special features of this house
Experience the many specialty features of this expanded Bayhill Charleston model home located in the Gold Star Award Winning 55+ community of Regency Hills. Enter the two-story foyer of this exquisite home featuring a stunning turned staircase, hardwood floors, custom lighting and 10' ceilings on the first level. The open floor plan draws your attention to the great room complete with gas fireplace surround sound and ceiling fan. A double tray ceiling enhances the elegant dining area complete with recessed lighting that opens to the gourmet kitchen with a stunning wraparound granite counter. The owners have added features to this expanded kitchen that include an additional section of cabinets, a finished pantry, coffee bar with water system, recessed lighting, and custom details on cabinetry. The upgraded appliances, backsplash and center island compliment the cooking alcove. The extended breakfast room surrounded by windows opens to the pergola covered patio and large deck with retractable awning. You will enjoy this premium setting that overlooks a large pond, a delightful area to relax or entertain friends and family. Another special feature is the owner's suite. An art niche welcomes you to this gracious bedroom with tall windows, tray ceiling and a well-appointed walk-in closet with a built-in vanity. The owners put a great deal of thought into the design of this closet and to the luxury bath with heated floors, gorgeous tile, double vanity, soaking tub, and oversized shower. Enter the office/study through tall double doors located off the hallway next to the second full bathroom. A second bedroom with high ceilings and a wall of windows is located off the main hall. Ascend the enhanced staircase to an open loft and storage closet. A Jack & Jill bathroom connects two oversized bedrooms with ample closets, completing the second level of this home. The first-floor laundry with frontload washer & dryer and lead to the 2-car garage that the owners had extended four feet and they upgraded the garage door to a single door. A finished basement adds a second rec room to this home with many specialty features such as a floating electric fireplace, half bath, speakers, and recessed lighting. A wonderful theater set up with built-in bookcases. The owners installed an electric component to a bookcase that opens to a storage area behind the TV and fireplace, a truly unique feature. A finished side room with daylight egress and storage can have a variety of uses. Finally, the workshop, storage area and utility room complete the footprint of the lower level. Many additional specialty features including custom window treatments, light fixtures and recessed lighting, outdoor lighting in landscaping. Located close to shops at Providence Town Center, Wegmans, the Oaks shopping center as well as quaint downtown Phoenixville. Buyers did not do home inspections
- Engel & Völkers Malvern-Main Line
- Mary Jane Doyle
- 335 E King Street
- 19355 Malvern
- Phone: 610 808 9188
- www.engelvoelkers.com/en/
Energy Information
- 2012














































