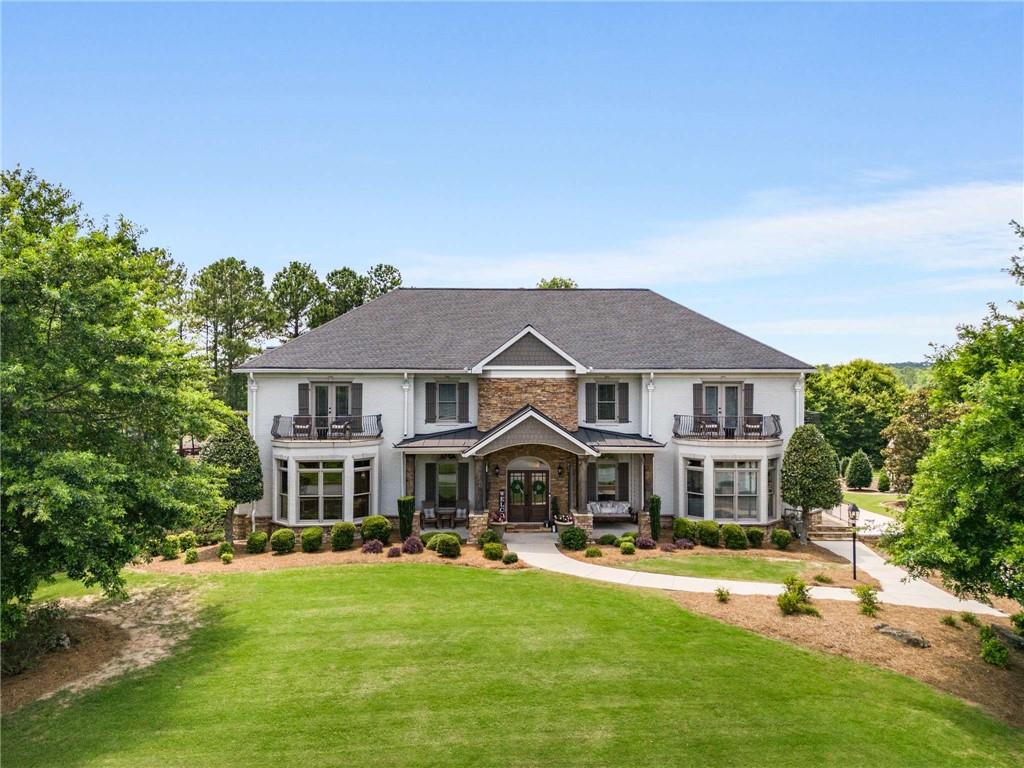Single-Family in Sharpsburg, Georgia
- AM-271583
Request the exposé now
What you should know about this house
- 1990
- 5
- 2
- 4
- 573.21 m²
- 7,389.56 m²
- 5
Amenities and special features of this house
Introducing the premier home in the sought after Beaumont Farms subdivision! Exquisitely designed throughout this 4-sided brick southern masterpiece shines in every corner. Welcomed by 25-foot ceilings, the great room features a majestic two-way staircase, a 270-degree upper-level hallway, and a floor to ceiling stacked stone fireplace; you'd be forgiven for thinking you've walked into a hotel lobby. Segway from the foyer into a stunning old-world library; the custom shelving, wood paneling and coffered ceilings are breathtaking. A 2nd enormous living room flanks the great room with beautiful built-in cabinetry, quartz counters, a large balcony, and walls of windows; the natural light is profound throughout the property. Leading to the executive custom kitchen you are greeted by a reading nook and large butler's pantry with a ship-lapped accent wall, designer lighting, quartz counters, ice maker and wine fridge. The open concept kitchen is filled with upgrades and custom finishes. A large quartz island anchors the kitchen with an industrial Fisher Paykel oven, double dishwasher, built-in stainless-steel fridge, exquisite lighting, mosaic & subway tile, custom cabinetry, and range hood. The stunning formal dining room connects the kitchen and great room for ease of entertainment. The primary on the main has private access to the pool, an oversized walk-in glass shower, free standing tub, dual sink vanity, and custom closets. Upstairs features four bedrooms, seven balconies and a convenient office that could easily be converted into a 2nd laundry room. Of the four upper bedrooms the largest was the former primary bedroom and is adorned with wall-moldings, two private balconies, large soaking tub, and separate shower. The rest of the bedrooms also feature multiple private balconies and bathrooms. There are four access points to the incredible resort style saltwater pool, hot-tub, lush landscaping, covered patio, open decking, and manicured back lawn. There is an outdoor half-bath, and the rear of the property also features a firepit and treehouse! It is truly an entertainer's dream, no need to book a vacation; you are on one! Sitting just under two acres, this property has just over 10,000 gross area sqft, 5 garages, a colossal basement with finished fitness room. With lower Sharpsburg taxes, but only a few minutes away from Peachtree City, this property is proximal to the Trinity School, a multitude of shops, restaurants, and parks. Neighborhood amenities include access to a lake, pavilion, and playground. This property is truly exceptional and yours for the taking.
Virtual tour through this property

- Engel & Völkers Atlanta
- Licence partner of Licence partner of Engel & Völkers Americas Inc
- Ian Oliver
- 1745 Peachtree Street NE
- 30309 Atlanta
- Phone: +1 404 845 7724
- www.engelvoelkers.com/en/
Energy Information
- 1990












































































