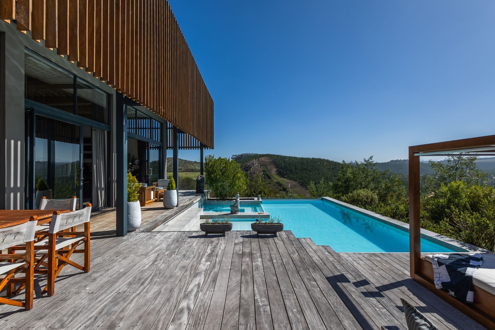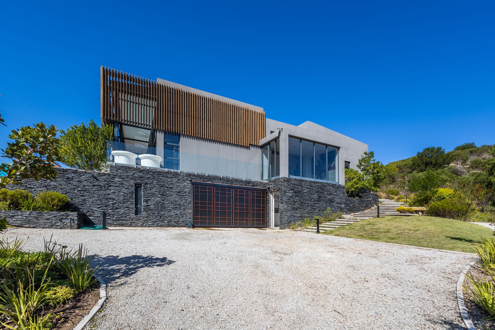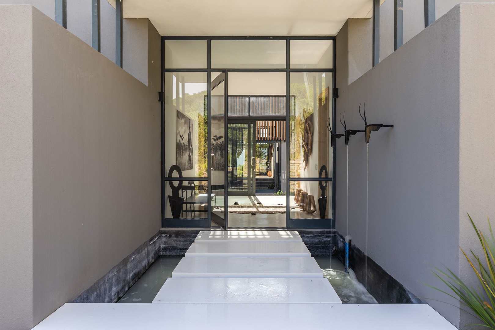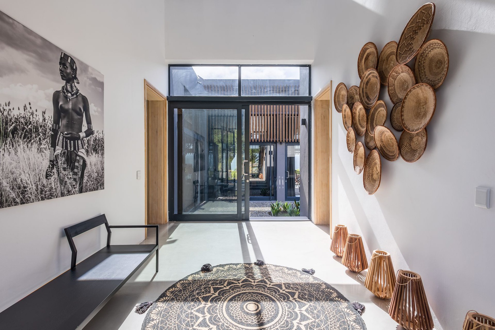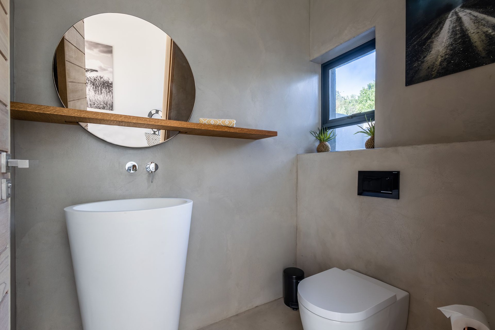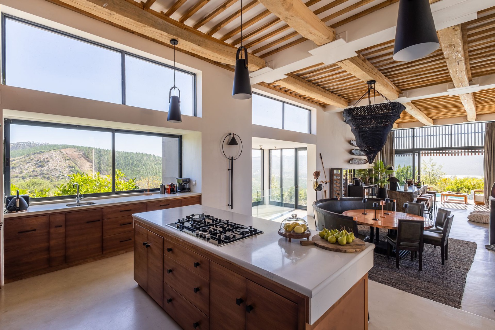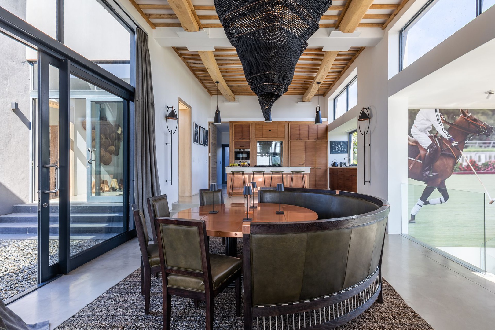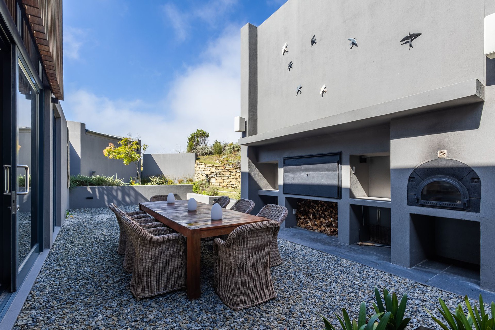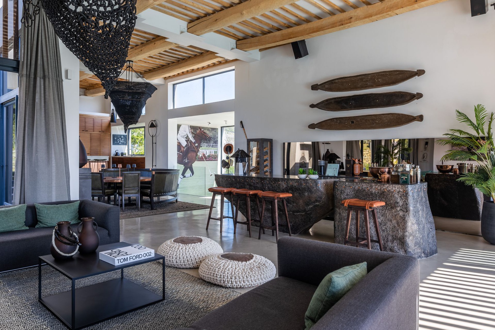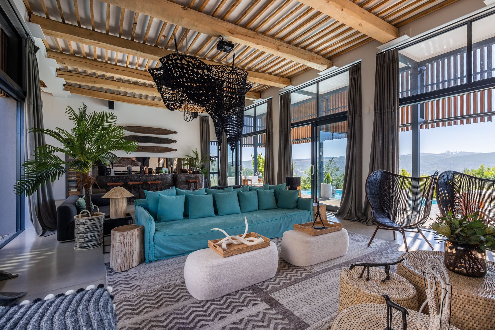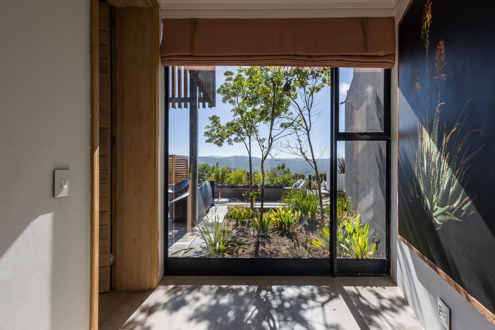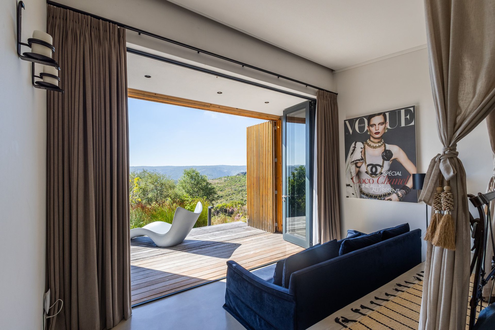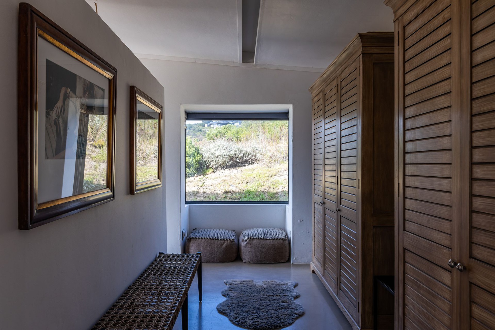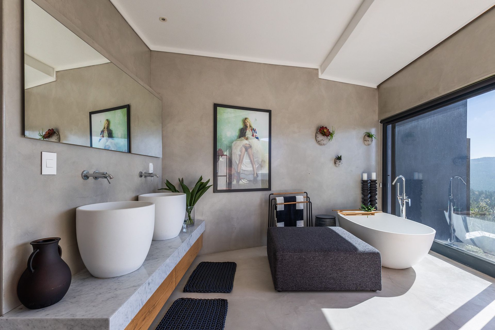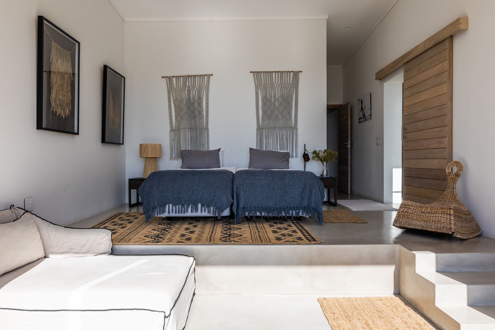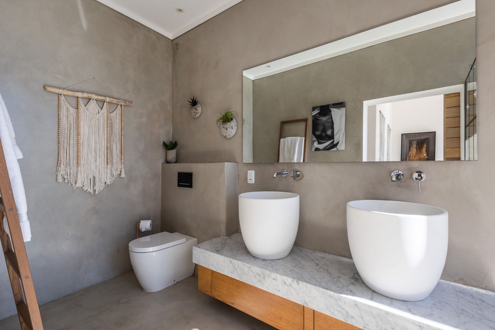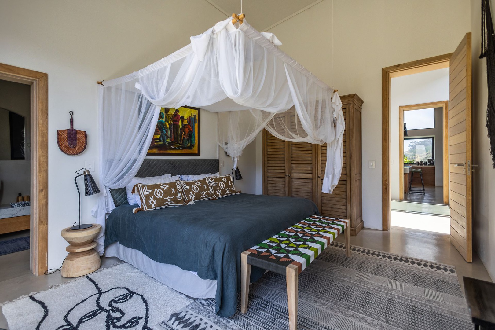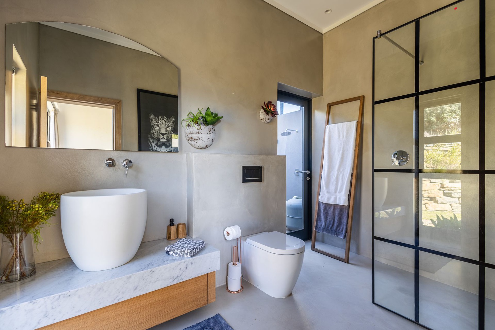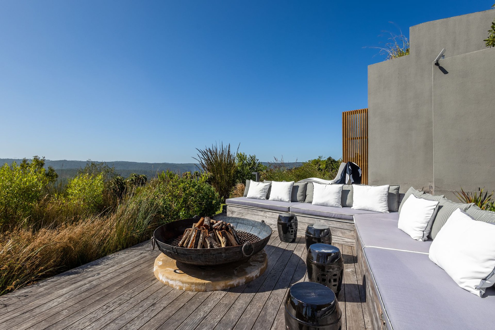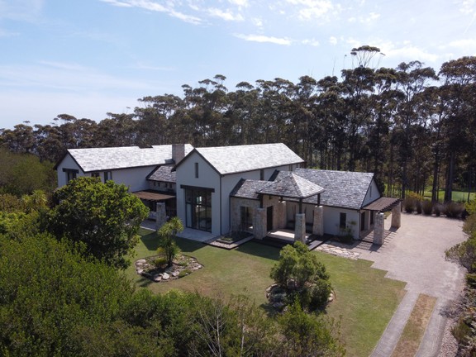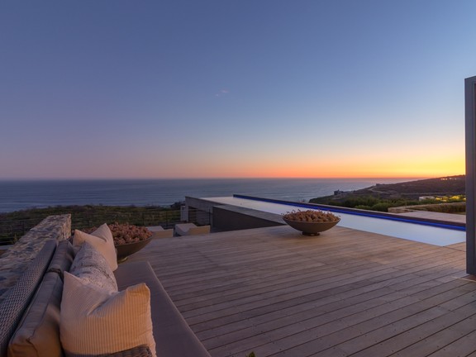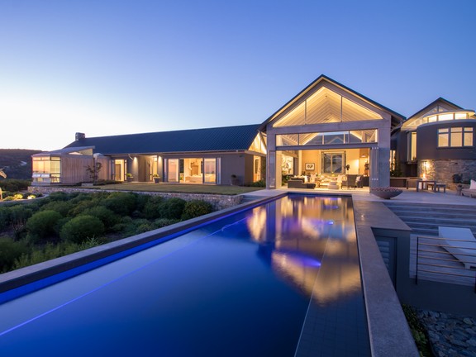Contemporary Design with a Tribal Twist
- ENV165967
Request the exposé now
What you should know about this house
- 3
- 3.5
- 435 m²
- 3,182 m²
Amenities and special features of this house
RENTAL: R9000,00 per day from November to April. R6000.00 per day from May to October.
This unique contemporary African villa designed by Rik Ørts-Hansen is a beautiful tribute to bringing two distinct cultures together, blending modern aesthetics with traditional tribal elements to create an exciting and inspiring living space.
Situated in the luxurious Pezula Private Estate located in the picturesque town of Knysna, on South Africa’s scenic Garden Route, you will find this magnificent home with encompassing forest views surrounded by fynbos and vast open spaces. The estate is set on a 612-hectare nature reserve, which boasts breathtaking views of the Indian Ocean and surrounding indigenous forests. Pezula Private Estate is known for its commitment to preserving the natural environment and has been awarded numerous accolades for its environmental conservation efforts. Residents of Pezula Private Estate enjoy a lifestyle that is both luxurious and sustainable, with access to over 300 species of birdlife, hiking trails, and abundant wildlife.
Welcome to this stunning property where you will embark on a journey of contemporary and tribal fusion. As you arrive, you’ll notice how the building blends seamlessly into the surrounding topography, thanks to the wooden screens and drystone retaining walls.The double garage doors with copper detailing make an impressive design statement, giving you just a taste of the beauty that awaits inside. The owner’s personal touch is evident in the unique springbok water sprouts at the entrance, which lead to a grand gallery hall creating an airy and spacious feel. As you gaze through the courtyard, you’ll be treated to a breathtaking view of the living room and beyond, out to the expansive swimming pool deck.
The home is set on one level of spacious open plan living, dining and reclining spaces with massive glass doors and windows opening onto a long verandah and a dreamy swimming pool. The main entertainment area is entirely unique. You’ll be immediately struck by the stunning high-volume poplar ceiling beams that soar above you. The custom made fabric cable chandelier adds a dramatic touch to the space while bespoke interiors lend a feel of luxury. Every detail has been meticulously crafted and the main feature of the space is undoubtedly the granite sculpture bar, designed by renowned artist Angus Taylor. The bar area also boasts a cigar humidor, making it a perfect spot to relax and unwind with a cigar in hand.The design of the entertainment area serves as the central hub for family and friends to gather and enjoy the tribal culture of an African Ibizo, which is a traditional Zulu gathering called by tribal leaders.
The beautiful kitchen and dining room space is a combination of American walnut and copper. The warm, rich tones of the wood blend perfectly with the metallic accents of the copper. The kitchen features top of the line appliances and plenty of space for food prep. The centrepiece of the space is the walk-in cold butcher room, which is perfect for storing and preparing meat and other perishables. Moving onto the dining room, you’ll find a custom made round table that picks up on the copper theme from the kitchen. The dining room leads directly onto a protected inner courtyard, complete with a pizza oven and barbeque. This outdoor space is the perfect spot for entertaining, allowing guests to enjoy the sunny weather while socialising with friends and family.
There are 3 luxurious bedrooms accommodating 6 guests, designed to indulge your every desire. Each featuring its own decadent en-suite bathroom with outdoor showers. The main bedroom is bold and edgy, featuring an equestrian themed bed made with a cast iron frame fashioned to look like leather straps. The main bathroom is equally impressive, the centrepiece of the room is a photograph of Kate Moss by Mario Testino, adding a touch of sexiness to the space.
When you are not lapping up the luxury submerged in the jacuzzi spa pool or lost in a novel on the terrace, you’ll be relaxing in blissful sun-soaked luxury on the sun loungers around the pool. Should you wish to wander beyond this sublime retreat, the pristine Noetzie Beach encircled by a collection of iconic castles is a 5 minute drive away. For the more adventurous there is canoeing along the river to Noetzie Beach. Should you prefer a game of golf with magnificent cliff top views the neighbouring Pezula Championship Golf Course is on your doorstep while the charming town of Knysna with so many things to see and do, is a mere fifteen minutes away.
This special house is a true synthesis of two worlds, where contemporary design meets traditional tribal culture, resulting in a truly unique space that provides for family and friends to gather together making it the perfect place to create memories that will last a lifetime.
Virtual tour through this property

- Knysna
- Licence partner of Engel & Völkers Southern Africa (Pty) Ltd
- Stefanie Greyling
- TH1 Thesen Harbour Town, Long Street Extension
- 6571 Knysna · South Africa
- Phone: +27 44 302 5708
- Cell: 27832895112
- www.engelvoelkers.com/en-za/knysna/
Commission Details
Agent's Professional Fee is included in the price advertised.


