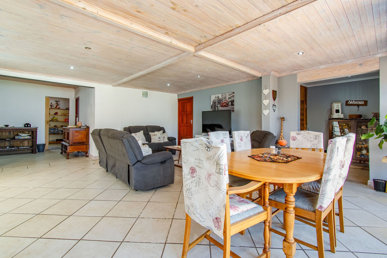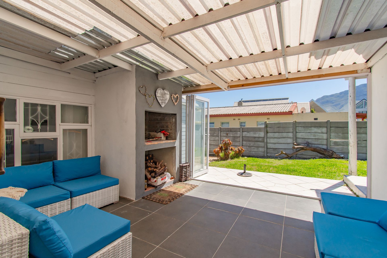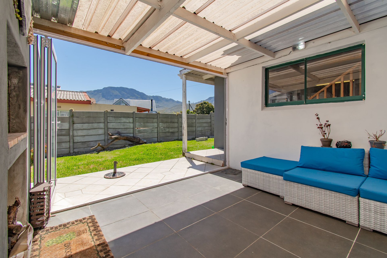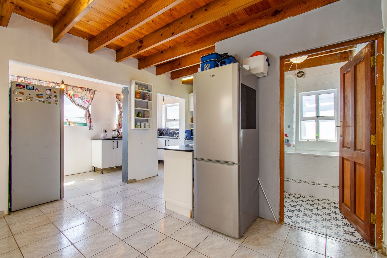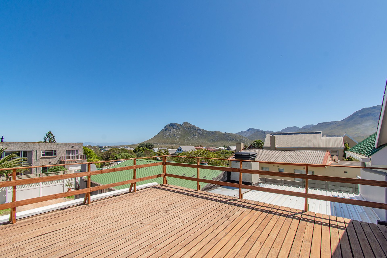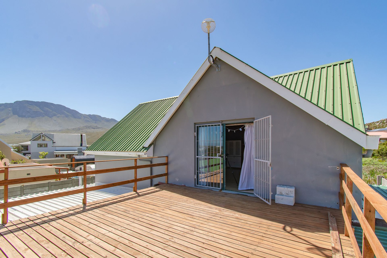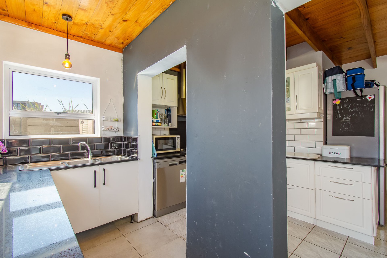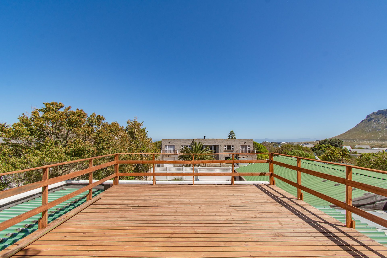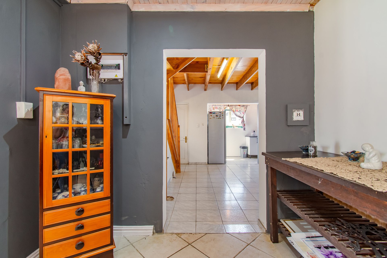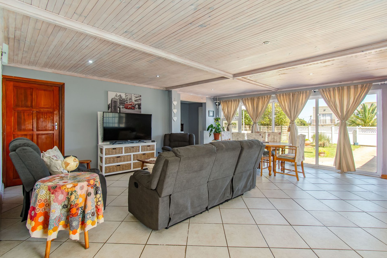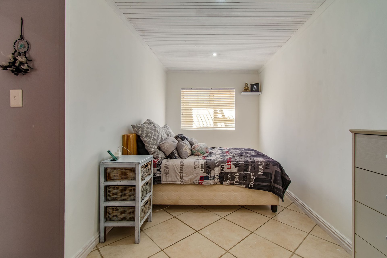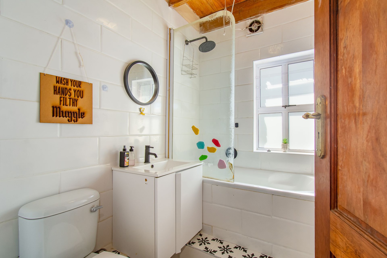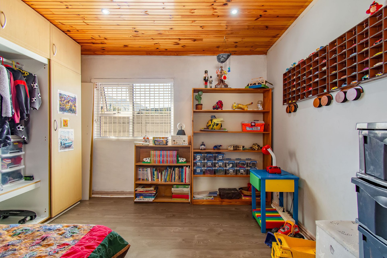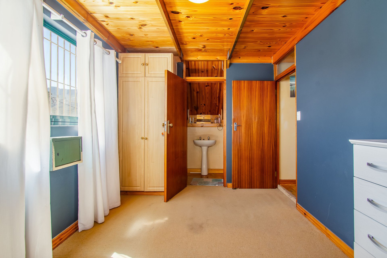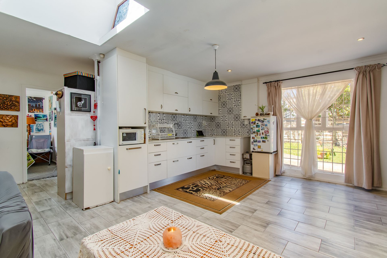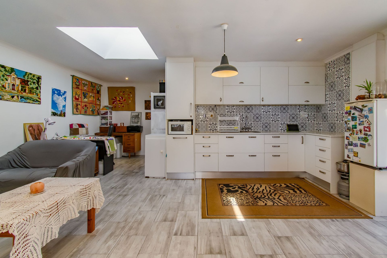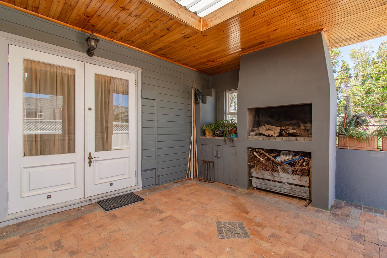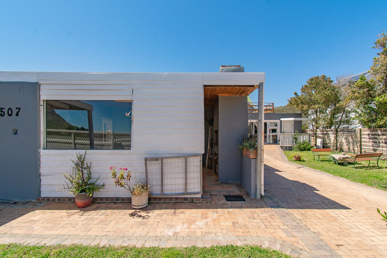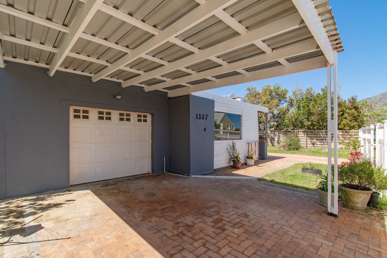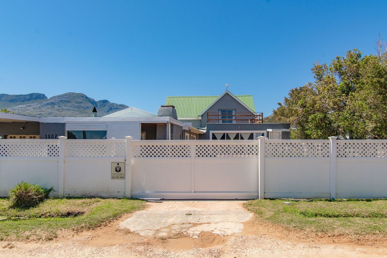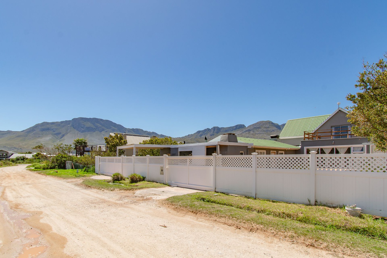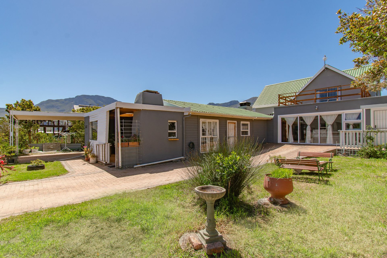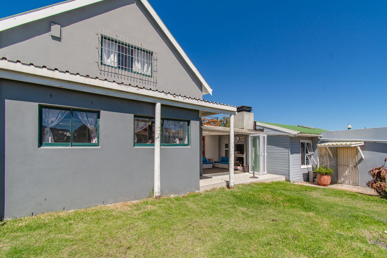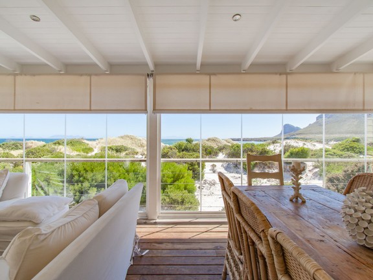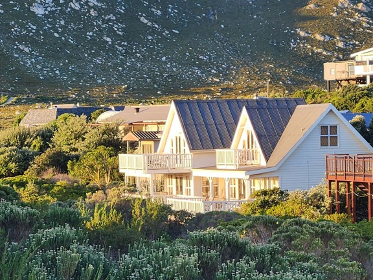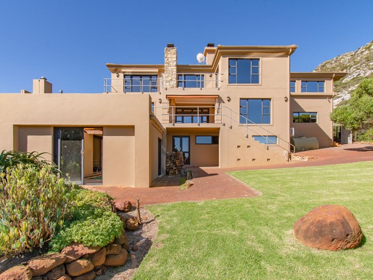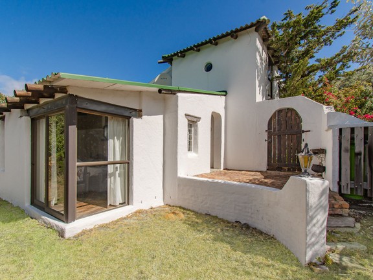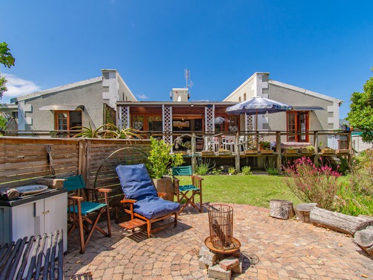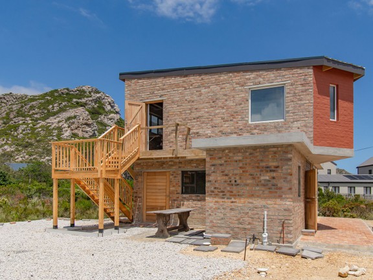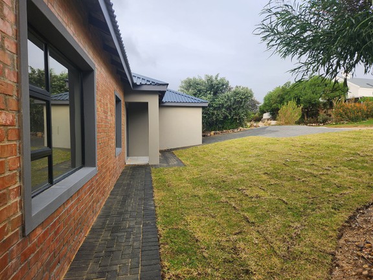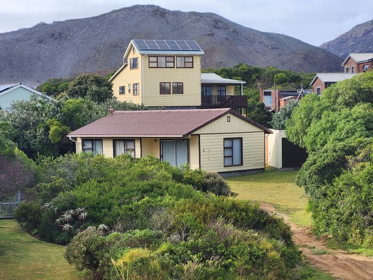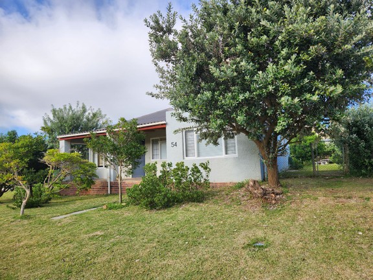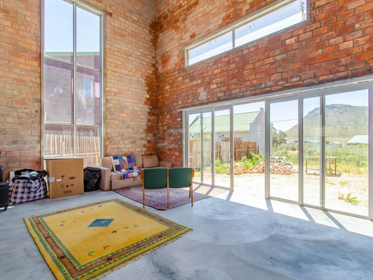Dual living with sea views behind a white 'picket' fence
- ENV171805
Request the exposé now
What you should know about this house
- 5
- 3
- 350 m²
- 600 m²
- 2
- 1
Amenities and special features of this house
Dual Mandate. Fibre ready. This delightful family home is a surprise packet concealed behind a white PVC wall. The property includes a spacious main house, a separate income generating cottage (currently utilised as a Granny flat), a tandem garage, a carport suitable for a campervan and a paved driveway with ample off-street parking. Adorned with a crisscross lattice work design, the PVC fence gives the illusion of a white picket fence. Access to the garage and carport is gained through the one automated gate and a separate automated gate for off street parking.
The main house - Downstairs: An entrance hall fitted with a boot rack and coat cupboard. This space opens directly into the light, bright and sunny open plan living room, dining room and kitchen. The lovely kitchen offers Caesar stone counter tops. a dishwasher connection, ample windows, and modern lighting. Black and white subway tiles and black splash back behind the gas hob and electric under counter oven, completes the picture. A separate laundry is equipped with washing machine and tumble drier connections and ample cupboard space. The two bedrooms, both with built-in cupboards and sharing the guest bathroom, leads off the living area. The enclosed veranda with built-in braai and fitted with stacker doors leading out to the back garden, is now a stylish extension to the living area.
Upstairs: A spacious family room, ideally suited as a master suite, opens out onto a large veranda with amazing distant sea and mountain views. The third bedroom with ample cupboard space and an ensuite bathroom, is located in the short passage.
The cottage: Boasts a separate outside entrance from the main house and includes two bedrooms, a bathroom and beautiful modern open plan kitchen, dining and living area, a covered veranda, one parking bay and a small, fenced garden. Access can be gained to the cottage directly from the main house through a door and short passage.
You only live once…we'll show you where!
Virtual tour through this property

- Stellenbosch
- Licence partner of Engel & Völkers Southern Africa (Pty) Ltd
- Linda Viljoen
- Stellengracht Building,, 1 Plein Street
- 7599 Stellenbosch · South Africa
- Phone: +27 21 861 7777
- Cell: +27 83 751 4440
- www.engelvoelkers.com/en-za/stellenbosch/
Commission Details
Agent's Professional Fee is included in the price advertised.




