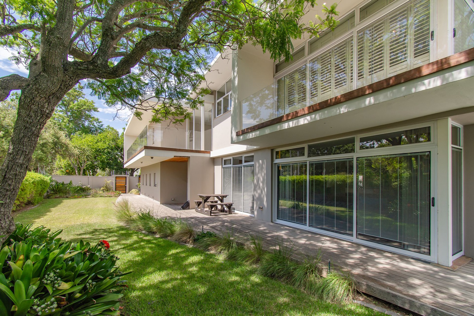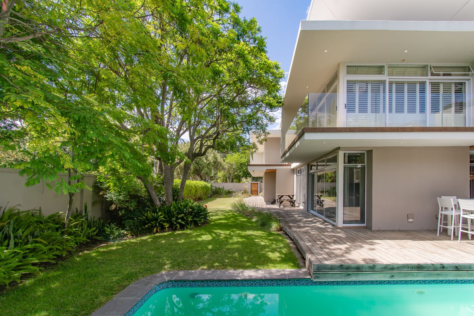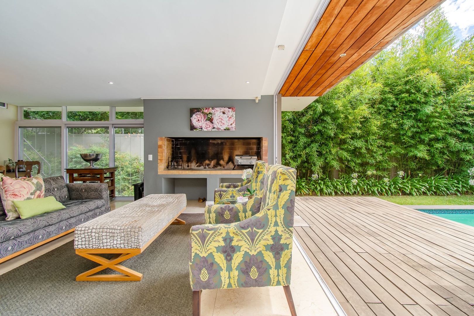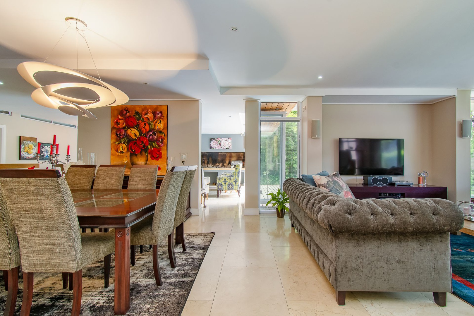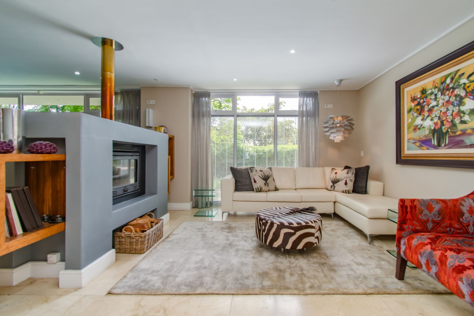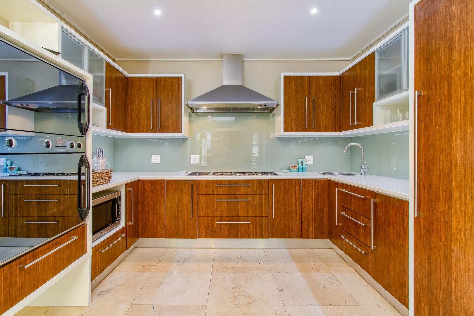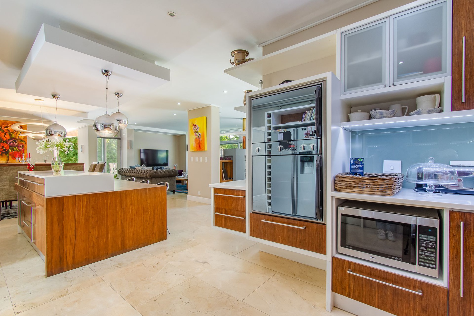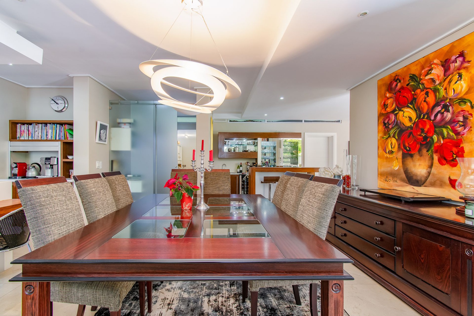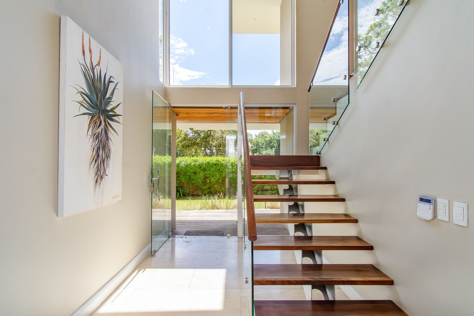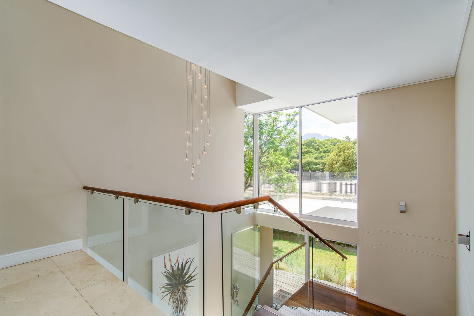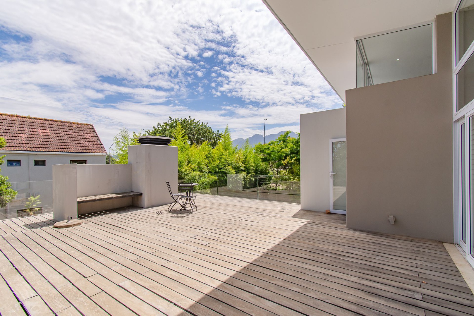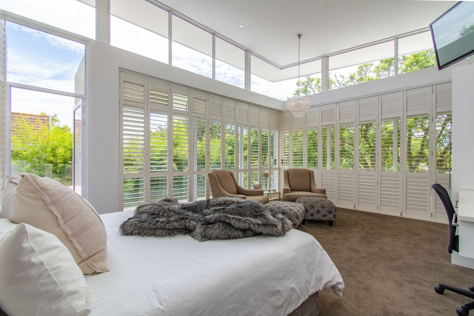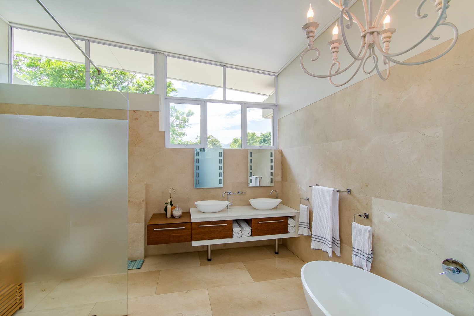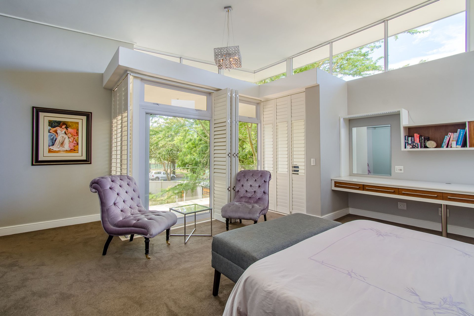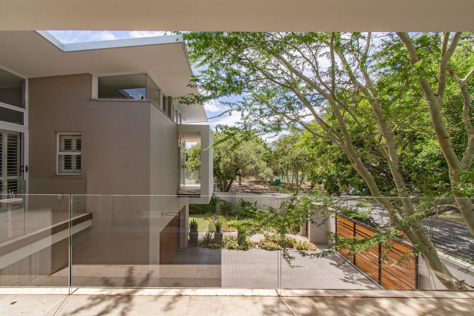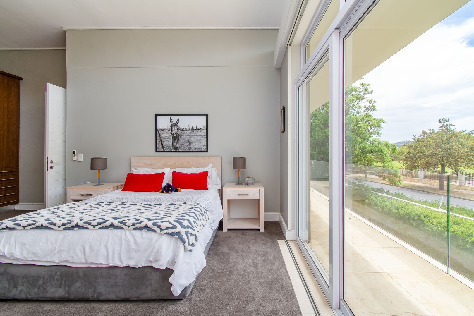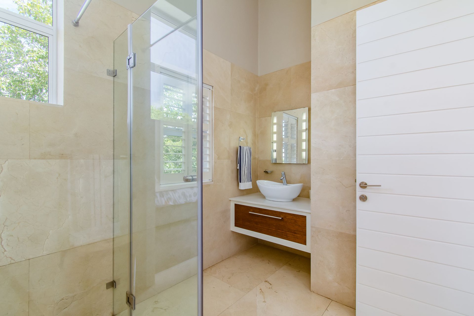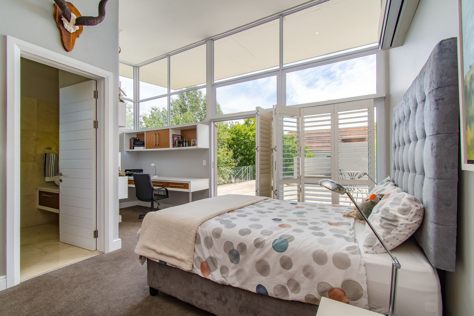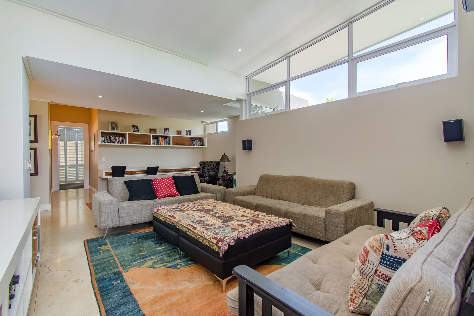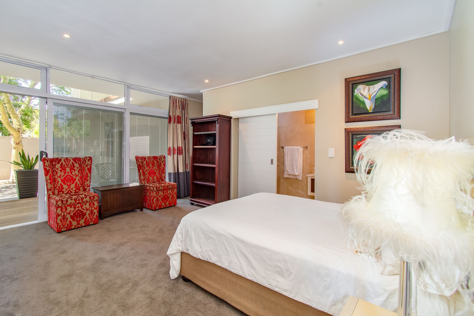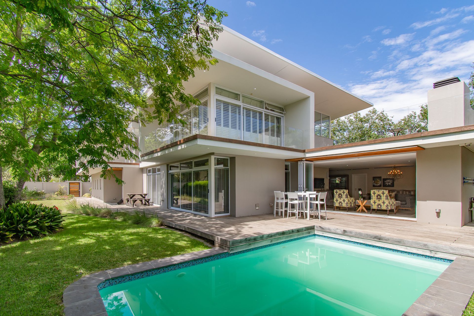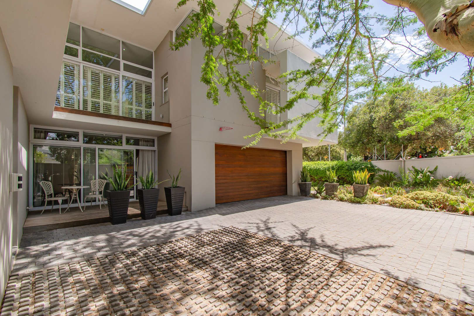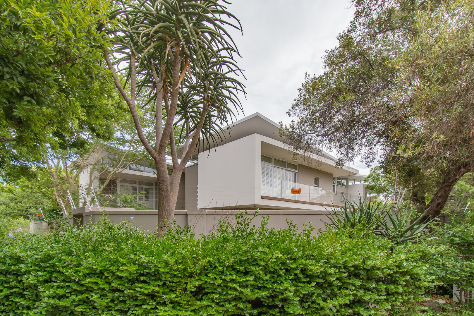Timeless Elegance: Stellenbosch Oasis of Luxury
- ENV161009
Request the exposé now
What you should know about this house
- 6
- 6.5
- 729 m²
- 1,067 m²
- 4
- 4
Amenities and special features of this house
Discover a timeless masterpiece of tranquility and elegance in the heart of Stellenbosch. This classic home exudes light-filled comfort, privacy, and security, offering a spacious haven that captures the essence of refined living. Nestled in the most sought-after school-dwelling suburb, this residence is within walking distance of 5 top schools, ideal for families.
Step into a world of serenity as you're greeted by a sprawling garden oasis with a shimmering swimming pool, cocooned in complete privacy. The grandeur unfolds as you enter through the stately double-volume foyer, revealing a vast open design living space featuring three lounges, a double-sided enclosed fireplace, and an expansive kitchen with a generous scullery and pantry. Entertaining is effortless with two dining rooms, a wet bar, and a built-in braai.
The ground floor hosts interleading bedrooms with separate entrances, a discreet office, and a hobby room. Upstairs, an open design offers a spacious workspace, lounge, and kitchenette. Four thoughtfully spaced bedrooms each boast en-suite bathrooms, balconies, and serene views. Two bedrooms boast walk-in closets for added convenience.
Luxury is in the details, with features like four garages, a storeroom with a separate entrance, solar water heating, a 50 KVa Diesel Generator, underfloor heating, central vacuum cleaner, double glazed windows, and air conditioning in all first-floor rooms. The home is adorned with marble floors and walls, while modern amenities such as fibre, a borehole, and security beams elevate the living experience. This is a true masterpiece, meticulously designed to create a practical yet luxurious abode.
Contact Us Today for An Exclusive Viewing.
“You Only Live Once – We’ll Show You Where”
Virtual tour through this property

- Stellenbosch
- Licence partner of Engel & Völkers Southern Africa (Pty) Ltd
- Elmarie Viljoen
- Stellengracht Building,, 1 Plein Street
- 7599 Stellenbosch · South Africa
- Phone: +27 21 861 7777
- Cell: +27 84 512 4840
- www.engelvoelkers.com/en-za/stellenbosch/
Commission Details
Agent's Professional Fee is included in the price advertised.

