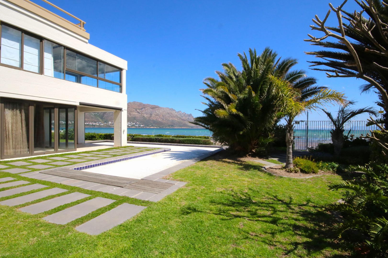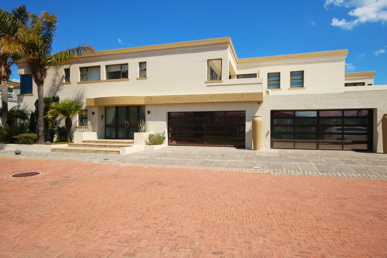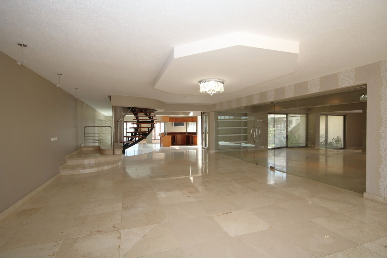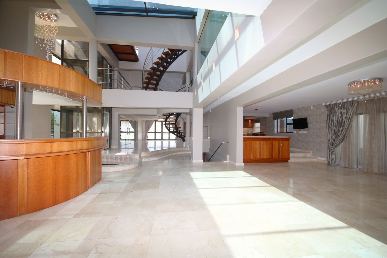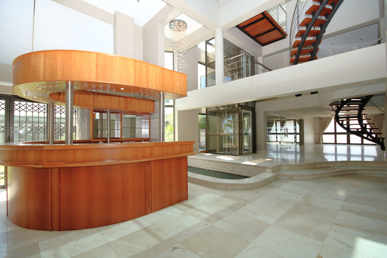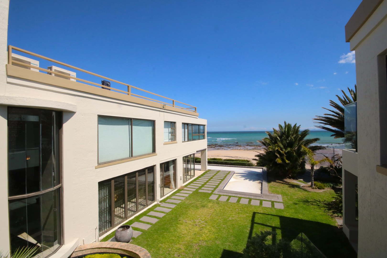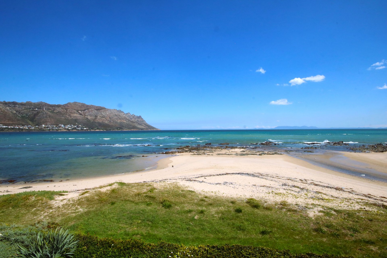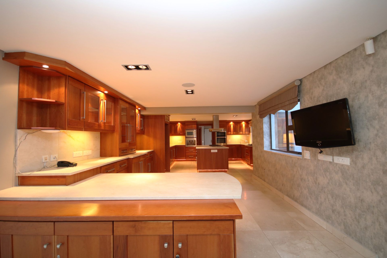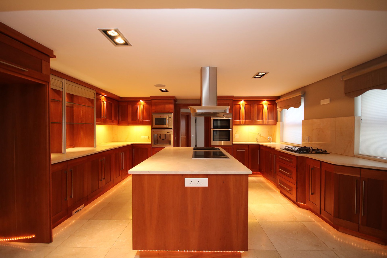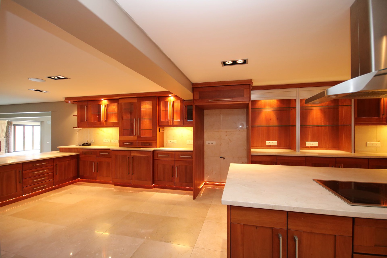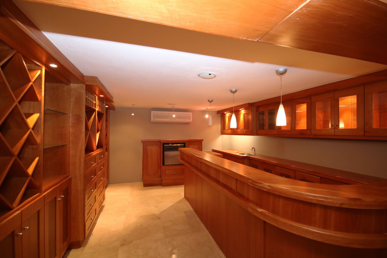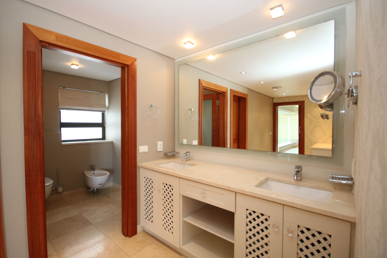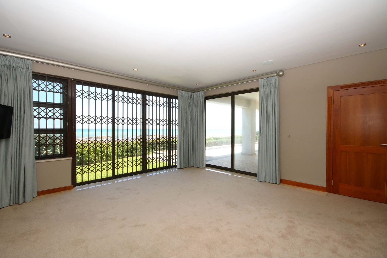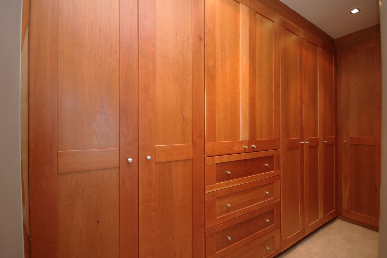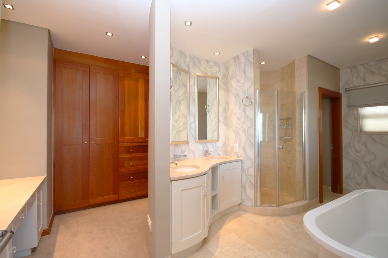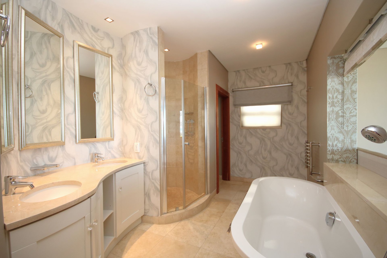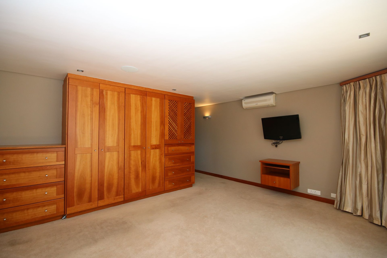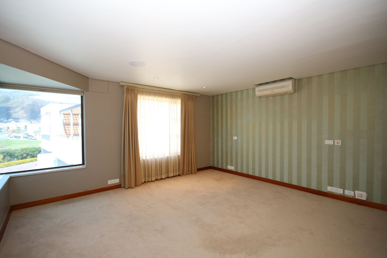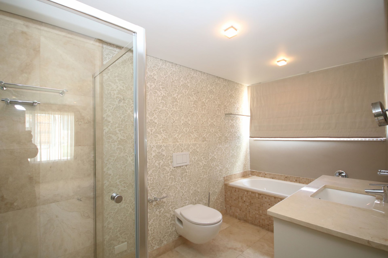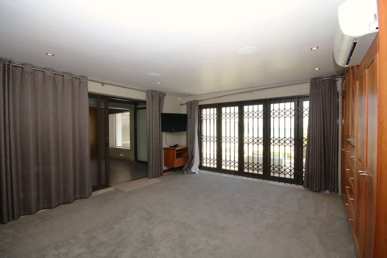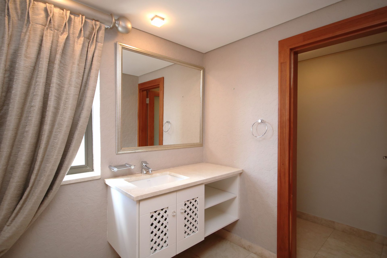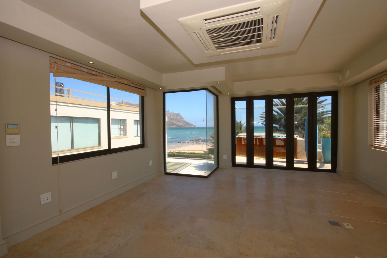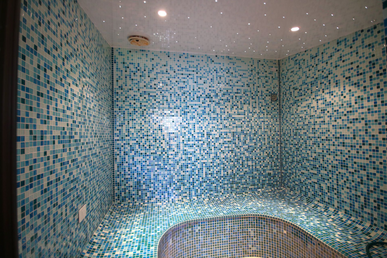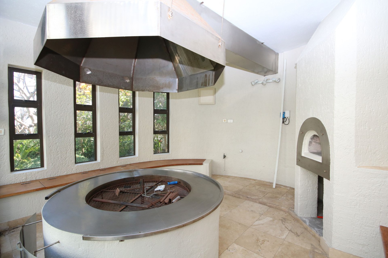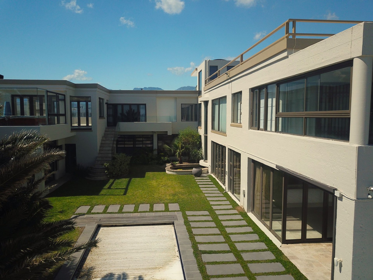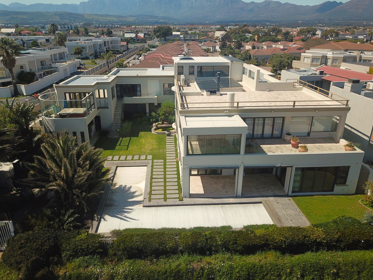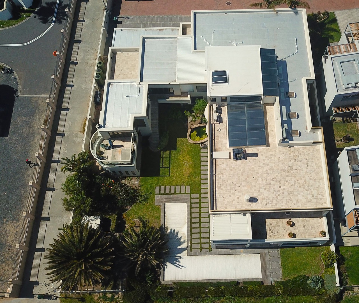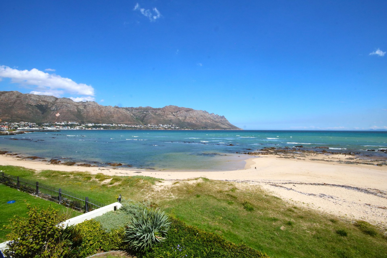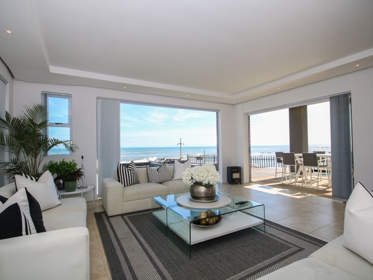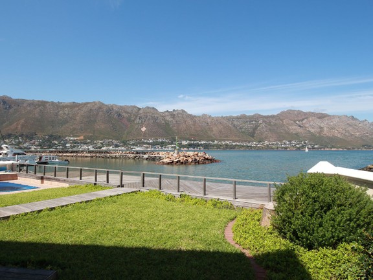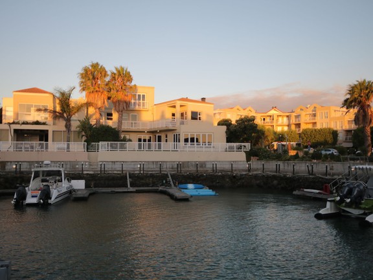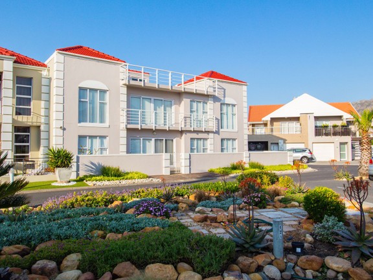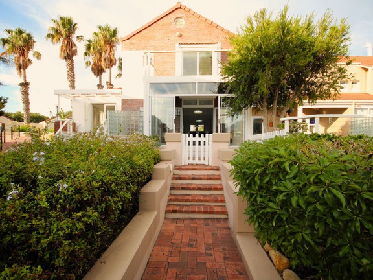Magnificent Mansion in Harbour Island
- ENV170259
Request the exposé now
What you should know about this house
- 6
- 6.5
- 1,116 m²
- 1,193 m²
- 10
Amenities and special features of this house
No expense was spared in the creation of this mansion.
This home represents the pinnacle of perfection – all four levels of it
When you enter the property you are greeted by an atrium of an entrance hall offset with a garage large enough to house ten (10) vehicles. The spiral stair case connects you to the rest of the home. Should you wish to preserve your energy, to further take in the wonders this home as to offer, just use the elevator connecting you to the other three (3) levels
The first of several lounges await you with the Koi pond calming your excitement for what lies ahead. This area also hosts a bar area bathed in an ocean of natural light from the extra length windows
Off to the side there is the dining area strategically located alongside the chef’s kitchen that boasts the following:
- Cupboards to fit a restaurant
- Gas stoves
- Pantry
- Scullery
- Cold Room
- Prepping Station
- Service Station
- Counter Space to cater for the many cocktail evenings one would host on this slice of heaven
Whilst enjoying the natural light in the first lounge you look over another lounge area with a fire place and one of many ocean views leading onto the patio. One can either use the private beach for a refreshing swim or enjoy the privacy of the L-Shaped salt water pool located on the property
Off this lounge there is one of six spacious bedrooms with full en-suite bathroom. Here one can be greeted every morning with the sound of the waves breaking just metres away – all from the comfort of your bed.
Up the stairs on to the first floor;
Here attention to detail was the order of the day, the main suite is completely cut from the rest of the home for privacy. There are two (2) vanity areas fit for a queen, walk in closet the size of an exclusive boutique store, shower, toilet, basin and a bath with mountain and ocean views not to mention a fireplace as well. The main suite has its own private balcony as well as an enclosed area for use as a study or reading nook for the breezier days that Gordon’s Bay offers
The east wing to this floor houses a further four (4) bedrooms all with full en suite bathrooms of which one has its own private balcony. There is a media room, a studio / office area. There is an area that can be used as a gym room, recreation room, fitness room as its very own balcony houses a Jacuzzi
Another level up and you have an exquisite setting for an office with mountain and ocean views. You can also convert this into a recreation or entertainment area.
The basement level houses the cinema, with its very own bar / beverage area and another entertainment large enough to house a competition grade snooker table,
Call me today for an appointment to experience this dream home as there is more features to experience
Virtual tour through this property

- Somerset West
- Licence partner of Engel & Völkers Southern Africa (Pty) Ltd
- Wesley Moses
- 171 Main Rd, Audas Estate
- 7130 Cape Town · South Africa
- Phone: 0218401290
- Cell: 0620573904
- www.engelvoelkers.com/en-za/south-africa/somerset-west/
Commission Details
Agent's Professional Fee is included in the price advertised.
