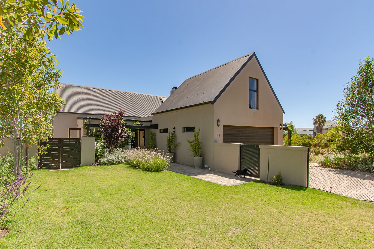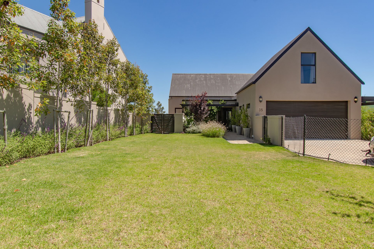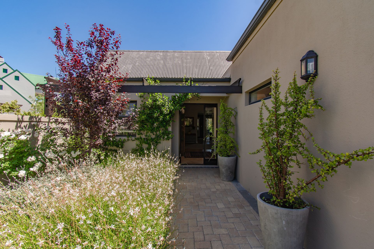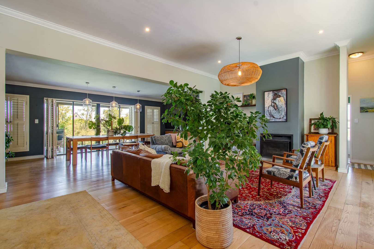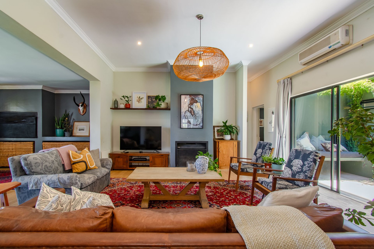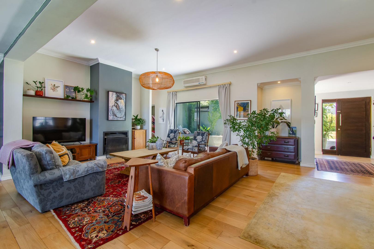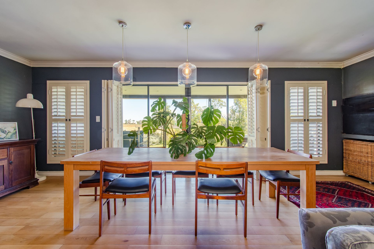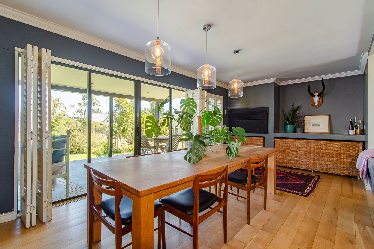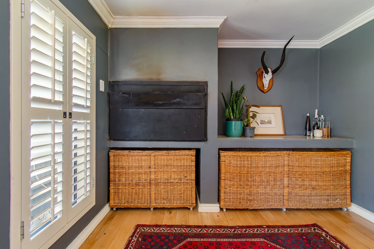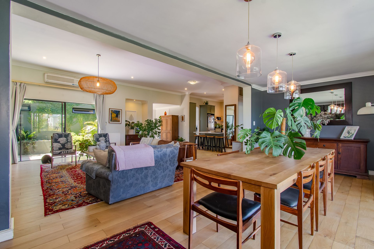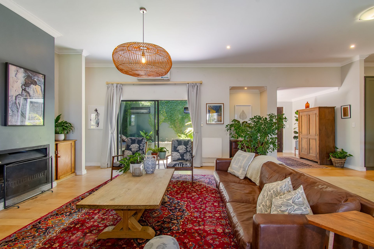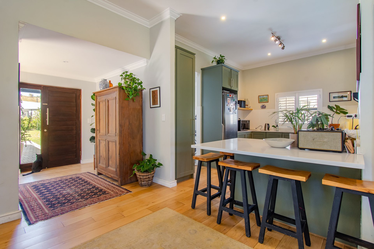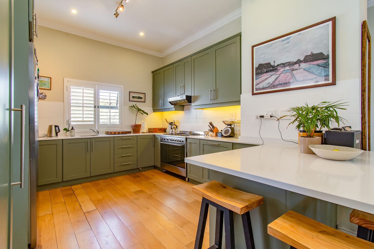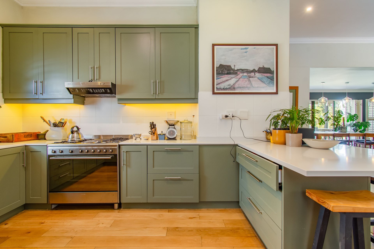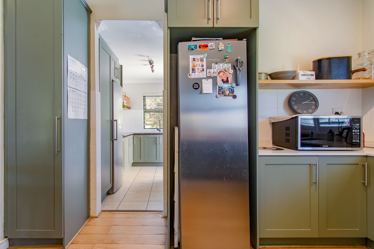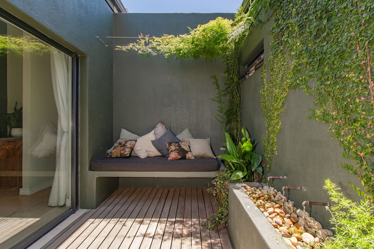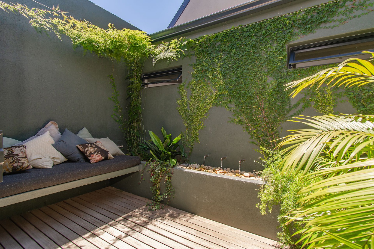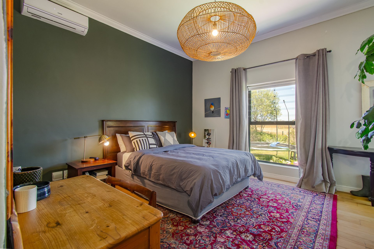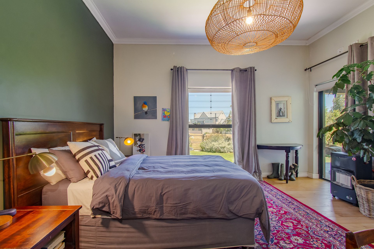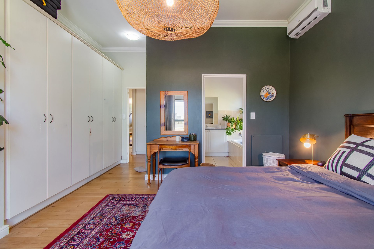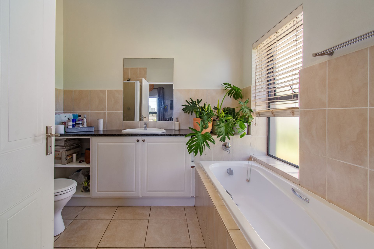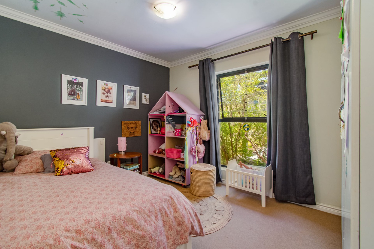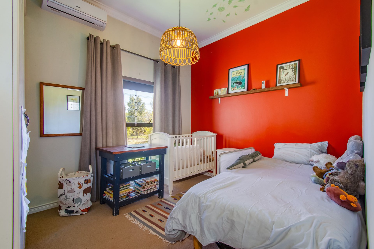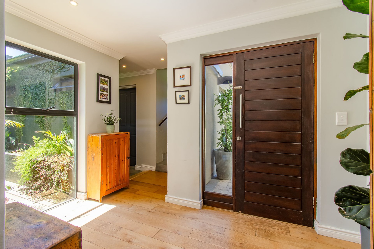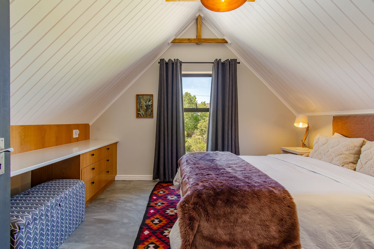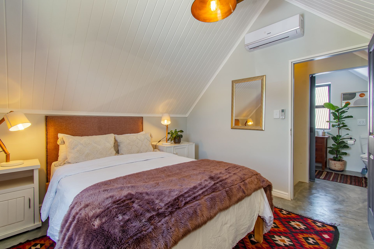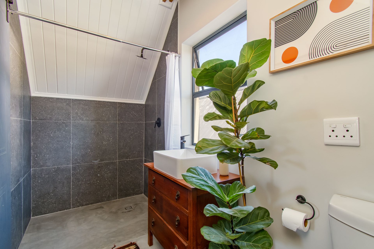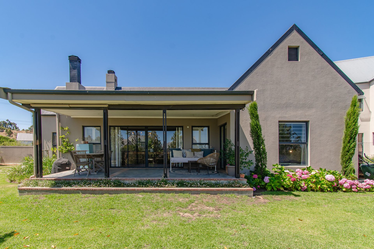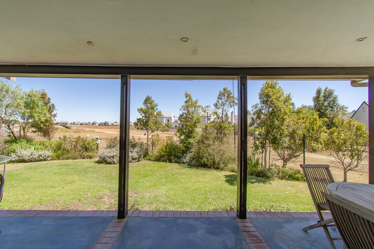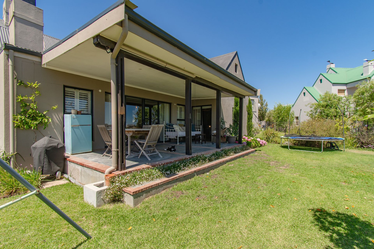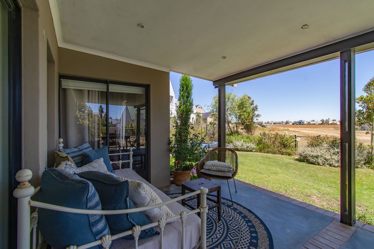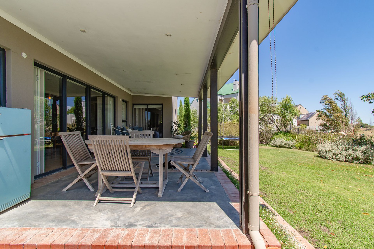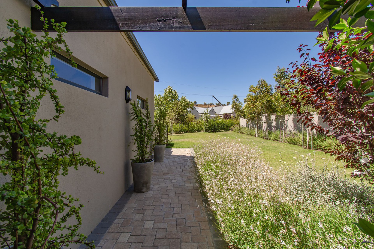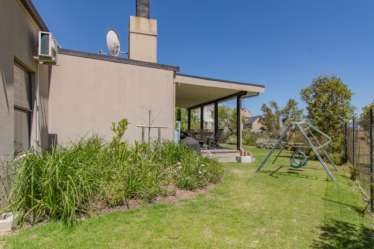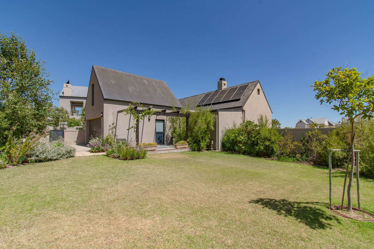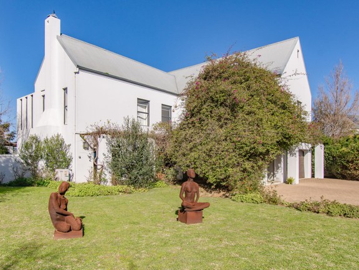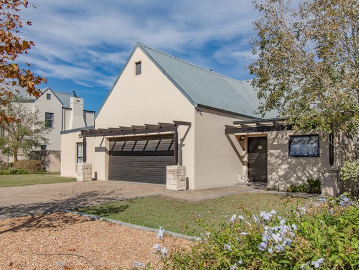Perfect family home in De Wijnlanden
- ENV173048
Request the exposé now
What you should know about this house
- 4
- 3
- 256 m²
- 846 m²
- 2
Amenities and special features of this house
Engel & Völkers is proud to present this charming family home that exceeds expectations, on exclusive mandate. The home has a presence from the street and upon entry it does not disappoint. A large front door opens to a spacious entry way and leads to an open plan kitchen and living area. The kitchen is an inviting space with granite tops and a modern touch of exposed shelves combined with upper cabinets. Ample counter space will make meal preparation a dream, while the large scullery is a functional space for all appliances. The colour’s chosen for the kitchen is modern and perfectly complements each other to create a harmonious balance pleasing to the viewer. Lalegno engineered oak flooring is a classy touch throughout the communal areas.
The living area has a cozy fireplace which will heat up chilly winter nights. Off the living room is a beautiful courtyard with space to sit outside and a tranquil water feature. The dining room features an indoor braai area which is an asset in the Western Cape! The space is inviting, and the custom-made rattan baskets are a nice touch and a practical way to store the wood. Counter space next to the braai gives the braai master enough space to prepare the meals when hosting friends and family. The space offers an opportunity to house a large dining room table and elegant pendants will give the perfect atmosphere. A sliding door opens from the dining room to an undercover veranda, where views of the green belt and lovely garden can be enjoyed. White shutters add a touch of elegance and rounds off this picture-perfect space.
The main bedroom is an inviting space with ample built-in cupboards. On hot days, the aircon will keep you comfortable. A sliding door leads to the patio and shares the views of the green belt. There are two additional bedrooms with air conditioners downstairs which share a family bathroom. The owners have cleverly built an en-suite bedroom on top of the garage making use of the natural high pitch roof. The room has an en-suite with a shower and the space can be used as a study with a built-in desk. This room is equipped with an air conditioner. A perfect addition for a family that has frequent visitors, or a live-in nanny.
Currently the garage is used as a playroom with a door leading to a veranda and ample space in the garden for children to enjoy. The dry walls can easily be removed to make space for an SUV and a regular car. The driveway is longer than a regular driveway, giving guests an opportunity to park off street. Added bonusses of the home includes that it has a 5kW inverter, two 5.5kWh Hubble Li-Ion batteries and five 535 W Amerisolar panels. A rainwater tank can store 1800 litres of water and is connected to an ecogator system which can fully irrigate the garden. Underneath the stairs is a storeroom, creating adding valuable space for storage.
This is a place to call home! De Wijnlanden is renowned as a well-run estate with ample space, trials for running and walking as well as a dam where springbucks can be seen herding. The occasional tortoise will greet you as you drive down the quiet streets. An active resident group will make you feel right at home. For families with small children there is a play school for ages two to five years old. It's a highly rated school loved by the residents and started as a NPO in 2013. It offers an excellent curriculum in both English and Afrikaans. The hours are from 8:00 until 17:30 daily. Conveniently situated next to the club house in a dedicated building.
Make an appointment today to experience this home for yourself!
Virtual tour through this property

- Stellenbosch
- Licence partner of Engel & Völkers Southern Africa (Pty) Ltd
- Janine van der Merwe
- Stellengracht Building,, 1 Plein Street
- 7599 Stellenbosch · South Africa
- Phone: +27 21 861 7777
- Cell: 27836625073
- www.engelvoelkers.com/en-za/stellenbosch/
Commission Details
Agent's Professional Fee is included in the price advertised.
