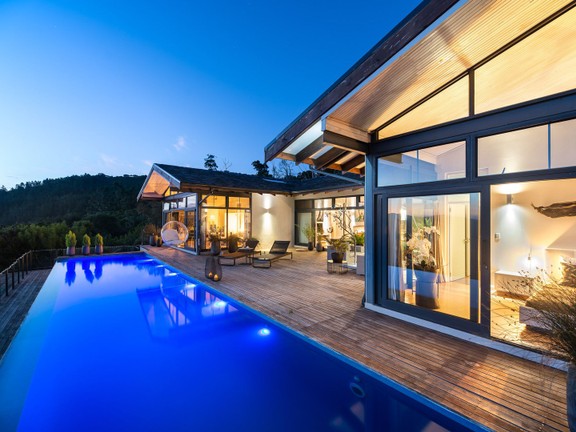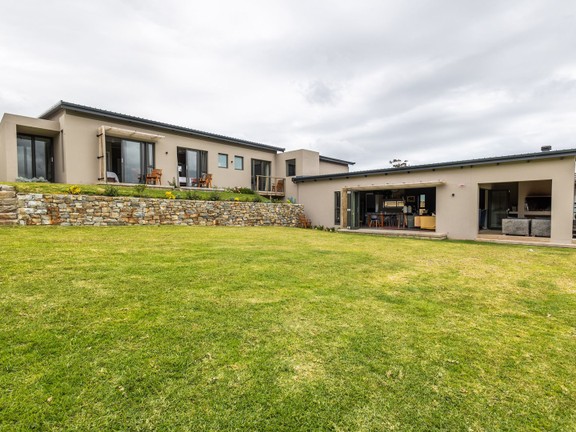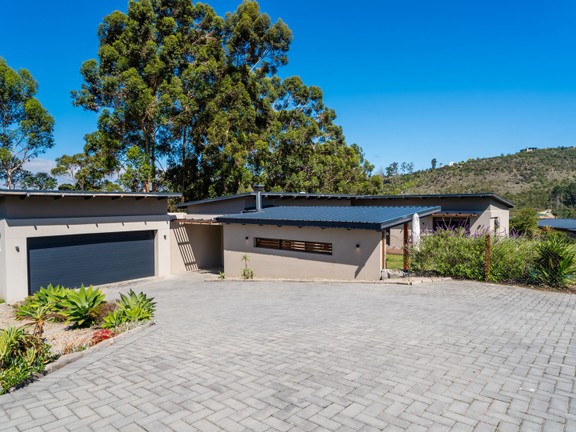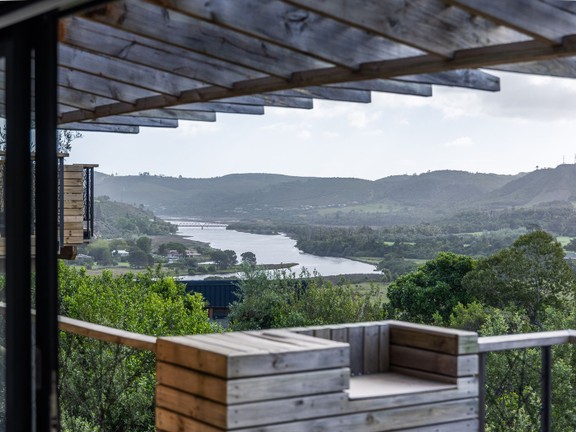Quantum of Solace Meets Modern Marvel
- ENV173835
Request the exposé now
What you should know about this house
- 6
- 6.5
- 1,050 m²
- 1.97 ha
- 7
Amenities and special features of this house
EXCLUSIVE MANDATE
Showday strictly by appointment.
Sometimes, a house seizes your imagination with an undeniable force, thrusting you into the exhilaration of a James Bond film's climactic scene or the awe-inspiring high-tech domain of Iron Man, as if you've been transported to a realm where every detail enthralls on an entirely new level. What a spot to be — in a house where the suave elegance of Bond converges with marvelously impressive innovation, framing a living experience that is as thrilling as it is imbued with solace. Here, state-of-the-art technology meets sleek design in a seamless blend, setting a new benchmark for luxury living.
Cushioned atop its own commanding ridge within the prestigious Simola Golf and Country Estate, this property, showcasing contemporary architecture, slices through the horizon, offering sweeping, cinematic views that capture the lush forests, pristine golf greens of Simola and the majestic Knysna Heads and Estuary beyond.
With its contemporary, linear design, constructed from sturdy concrete, steel, glass, and stone, this residence stands in splendid solitude, immediately evoking a sense of arrival at a private enclave. The landscaped garden unfurls with precision, each plant meticulously positioned to thrive. Arriving, you are presented with a choice: navigate the circular driveway leading to the lower level's spacious four-car garage, or stay on the upper tier, where a three-car garage awaits, accentuated by a striking vertical wall garden of succulents. This dual approach sets the stage for a thrilling experience that lies within.
As you cross the threshold, the presence of an imposing natural stone wall outside, accented by a sculptural aloe, heralds the start of an exhilarating journey. The entrance offers a sneak peek of the swimming pool and lush greenery beyond, urging a moment of pause to soak in the home’s sleek, cool interior. The palette of muted greys, industrial red brick, and raw concrete crafts a backdrop of understated elegance that is visually striking, while a strategically placed glass display offers a glimpse into the garage, reserving a spot for showcasing a prized vehicle.
Following the glass corridor, you're led to the heart of the home, revealing a design where nature merges with living space. Retractable glass doors and windows allow light to cascade into the living areas, which opens onto an inviting swimming pool deck. Here, in the embrace of hanging chairs, countless hours can be spent lounging or diving into the warm waters, with the natural spectacle of a Jackal Buzzard soaring eye-to-eye with you.
This home unfolds a realm of possibilities, where its futuristic blueprint elevates open-plan living. Spaces flow seamlessly from one to the next, blurring the lines between living, dining, and entertaining areas. Within this fluid layout, modern bespoke furniture, crafted to fit each space perfectly, plays a pivotal role. These custom pieces not only complement the architectural vision but also enhance functionality and aesthetic appeal, making each area both distinct and harmonious. As an exclusive advantage, the furniture is included in the sale, offering an opportunity to acquire a fully realised living space where every detail has been carefully considered and is ready to enjoy from day one.
As the evening light softens, signalling the approach of sunset, the atmosphere shifts. It's time to fill the air with classical music, ignite the fires for a barbecue in the entertainment area, and uncork a bottle of wine. The kitchen becomes a hub of activity, preparing for a feast to be enjoyed at the long dining table. In this home, you have the luxury of choice for where to prepare the feast, the expansive kitchen within the open-plan entertainment area or the more intimate main kitchen, each space designed to cater to different moods and gatherings.
As the evening transitions to a more tranquil phase, the home’s intimate spaces come to the forefront. With four spacious ensuite bedrooms, each offering privacy and seclusion, and an additional two bedrooms detached from the main residence, sharing a bathroom, the setting is perfect for unwinding. Once ensconced in your bedroom, the conveniences of modern living are at your fingertips, thanks to a comprehensive home management system with the Control4 Home Automation System. The ability to lower blinds, adjust lighting, control the climate, manage home entertainment and enhance security with a simple touch epitomises the essence of a smart home, seamlessly blending comfort and technology.
The promise of uninterrupted comfort extends with a fully fledged off-grid solar solution, ensuring a continuous supply of power via 40 kW battery storage capacity, and E-glass windows that not only enhance energy efficiency but also minimise the entry of infrared and ultraviolet light, preserving the tranquillity within. The lower level houses not just vehicles but also a home office, gym area, utility/server room, and ample storage space for sports equipment, making every inch of this home as functional as it is breathtaking.
Beyond this extraordinary property, lies the broader allure of the Simola Golf and Country Estate. The estate not only promises a challenging golf experience amidst spectacular scenery with exceptional views across the Knysna Estuary to the Heads and the picturesque bends of the Knysna River but also offers serene adventures like stand-up paddling at the River Club. When the desire to immerse in local culture and natural beauty beckons, the nearby town of Knysna is a treasure trove waiting to be explored. With its pristine beaches, lush nature reserves and vibrant culinary scene, it offers a chance to savour the essence of life on the Garden Route.
Whether settling in for a family movie night with shades drawn, lights dimmed, and security assured at the touch of a button, or enjoying the practicality of a home that caters to every need, this property exemplifies high-tech living without sacrificing the warmth and comfort of home. This is a place where every moment is elevated, every detail captivates, and life itself becomes an exquisite blend of thrill and a quantum of solace. Standing within its walls, you're not just at home; you're at the forefront of a lifestyle revolution.
Virtual tour through this property

- Knysna
- Licence partner of Engel & Völkers Southern Africa (Pty) Ltd
- Luciano Quartero
- TH1 Thesen Harbour Town, Long Street Extension
- 6571 Knysna · South Africa
- Phone: +27 44 302 5708
- Cell: 0829981409
- www.engelvoelkers.com/en-za/knysna/
Commission Details
Agent's Professional Fee is included in the price advertised.





