Houses for sale in Saint Antoine, Nice – 7 results
Be informed faster than others
Save your search and receive a notification via email when new properties which fit your criteria are available.
More properties in the surrounding region
WHAT WE OFFER
Our services for you
The process of purchasing or selling real estate is not an easy process, and effective real estate sales requires in-depth specialised and market knowledge. We are here to provide our experience and expertise to you.
GOOD TO KNOW
Advice when buying a property
ENGEL & VÖLKERS SHOPS
Your experts when buying property in Saint Antoine
Whatever your concern may be, our team of real estate agents is here for you
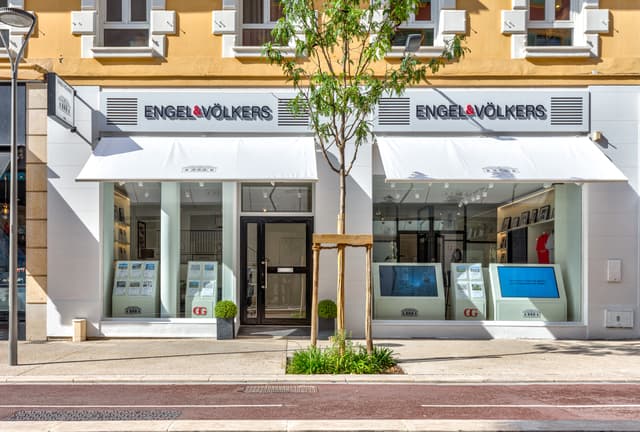
Closed
Opens at 9 am
Wednesday
9 am - 7 pm
Thursday
9 am - 7 pm
Friday
9 am - 7 pm
Saturday
10 am - 2 pm
Sunday
Closed
Monday
9 am - 7 pm
Tuesday
9 am - 7 pm
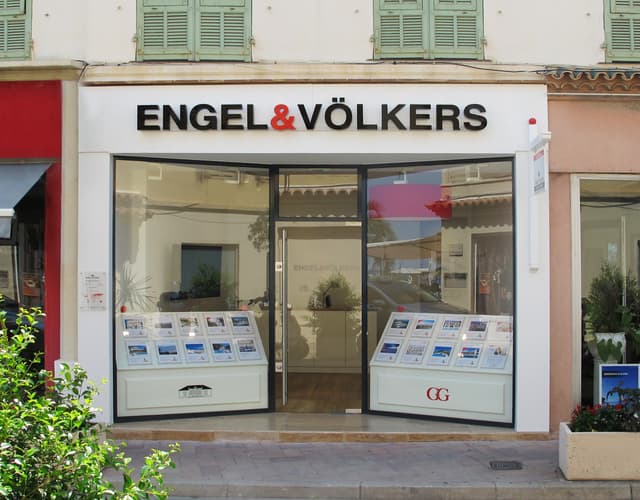
Closed
Opens at 9 am
Wednesday
9 am - 6 pm
Thursday
9 am - 6 pm
Friday
9 am - 6 pm
Saturday
10 am - 1 pm
Sunday
Closed
Monday
9 am - 6 pm
Tuesday
9 am - 6 pm
Closed
Opens at 9:30 am
Wednesday
9:30 am - 6:30 pm
Thursday
9:30 am - 6:30 pm
Friday
9:30 am - 6:30 pm
Saturday
9:30 am - 1 pm
Sunday
Closed
Monday
9:30 am - 6:30 pm
Tuesday
9:30 am - 6:30 pm
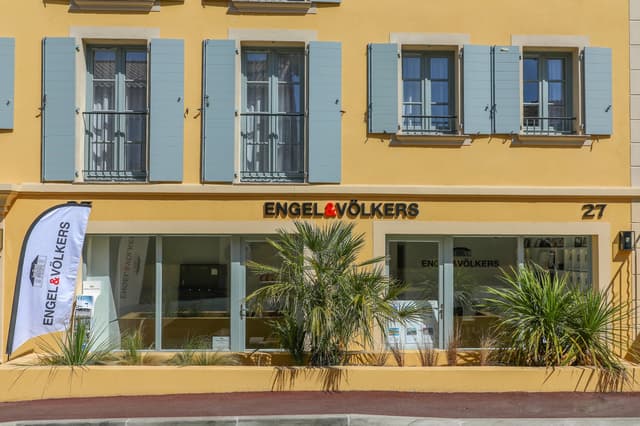
Closed
Opens at 9 am
Wednesday
9 am - 12:30 pm, 1:30 pm - 6 pm
Thursday
9 am - 12:30 pm, 1:30 pm - 6 pm
Friday
9 am - 12:30 pm, 1:30 pm - 5 pm
Saturday
Closed
Sunday
Closed
Monday
9 am - 12:30 pm, 1:30 pm - 6 pm
Tuesday
9 am - 12:30 pm, 1:30 pm - 6 pm
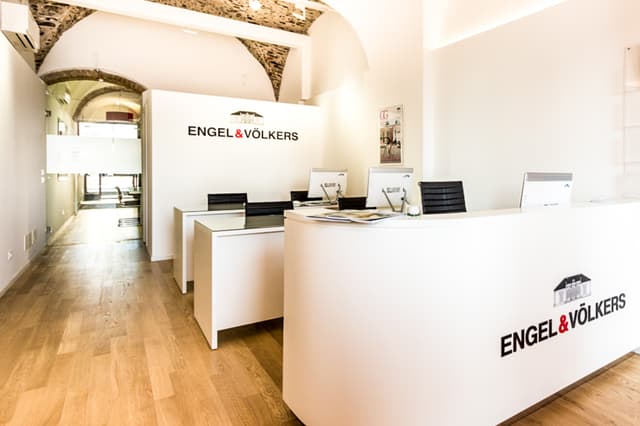
Sanremo Imperia -Riviera dei Fiori
Closed
Opens at 9 am
Wednesday
9 am - 12:30 pm, 3:30 pm - 7 pm
Thursday
9 am - 12:30 pm, 3:30 pm - 7 pm
Friday
9 am - 12:30 pm, 3:30 pm - 7 pm
Saturday
Closed
Sunday
Closed
Monday
9 am - 12:30 pm, 3:30 pm - 7 pm
Tuesday
9 am - 12:30 pm, 3:30 pm - 7 pm
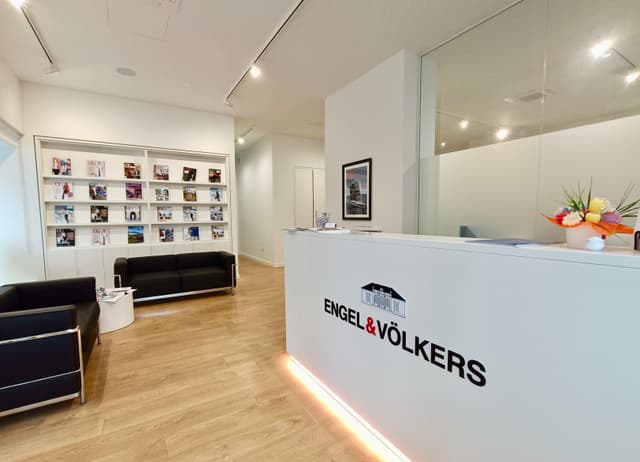
Closed
Opens at 9 am
Wednesday
9 am - 1 pm, 2 pm - 6 pm
Thursday
9 am - 1 pm, 2 pm - 6 pm
Friday
9 am - 1 pm, 2 pm - 6 pm
Saturday
9 am - 12 pm
Sunday
Closed
Monday
9 am - 1 pm, 2 pm - 6 pm
Tuesday
9 am - 1 pm, 2 pm - 6 pm
.jpg&w=640&q=75&dpl=dpl_DFw179dMi9q9rVGTkJmJHn14SGZZ)
Closed
Opens at 9 am
Wednesday
9 am - 1 pm, 3 pm - 7 pm
Thursday
9 am - 1 pm, 3 pm - 7 pm
Friday
9 am - 1 pm, 3 pm - 7 pm
Saturday
9 am - 1 pm, 3 pm - 7 pm
Sunday
9 am - 1 pm, 3 pm - 7 pm
Monday
9 am - 1 pm, 3 pm - 7 pm
Tuesday
9 am - 1 pm, 3 pm - 7 pm
LOCATIONS
All properties in Nice
Property types
Additional property types in Saint Antoine
- France
- Provence-Alpes-Côte d'Azur
- Nice
- Saint Antoine
Contact
Contact your personal advisor


Engel & Völkers France
170 Rue du Faubourg Saint-Honoré
75008 Paris
Tel: +33145643030

