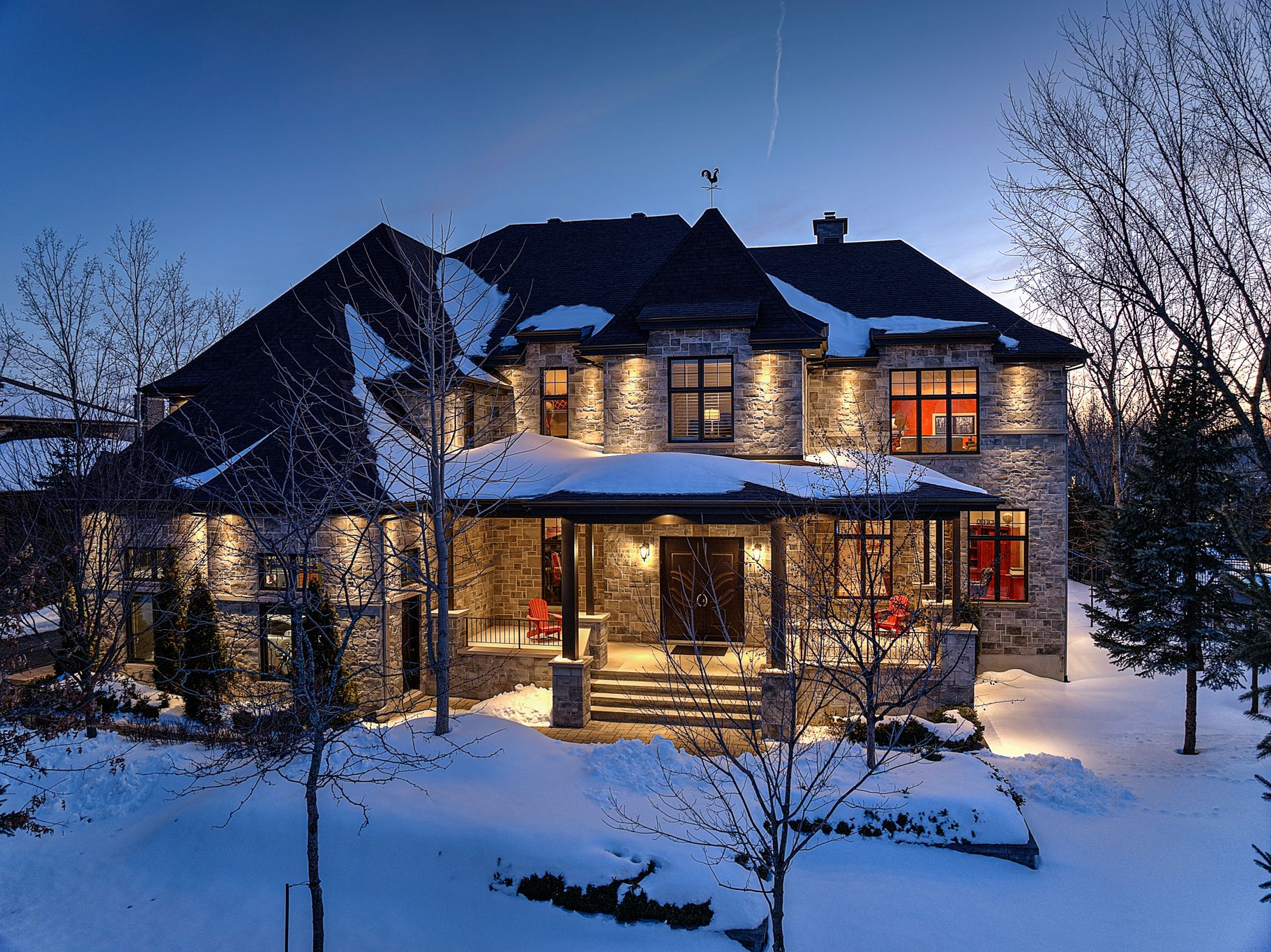Boucherville, QC
- AM-260507
Request the exposé now
What you should know about this house
- 2012
- 5
- 2
- 4
- 772.4 m²
- 2,984.96 m²
Amenities and special features of this house
Huge and prestigious property with four garages, more than 32,000 sq.ft. of land, heated inground pool located in the coveted Bois de Boucherville area. You will be impressed by its volumes, the choice of materials, the abundant fenestration, the natural light and without forgetting, the intimacy of the courtyard. It is impossible to miss the imposing central stringer staircase, very avant-garde for the year of construction. There are 5 bedrooms, four bathrooms, two shower rooms, a spacious office and much more. A visit will charm you! The sale is made without legal warranty of quality. Prestigious and luxurious are the two adjectives best qualified to describe 1304 rue du Bois in Boucherville. This imposing residence with no rear neighbors is located on a lot of more than 32,000 sq.ft. will not leave you indifferent due to its distinctive architecture and its tfour garages. Indeed, you will be impressed by its volumes, the choice of materials, the abundant fenestration, the natural light and without forgetting, the intimacy of the courtyard. As soon as we enter the house, it is impossible to miss the imposing central stringer staircase, very avant-garde for the year of construction. The main living room offers us a cathedral ceiling creating a bright and friendly space. Moreover, we find the imposing double-sided wood fireplace. The kitchen with heated floor, in the center of which sits a large island, is ideal for gathering with family or friends. The dining area has large floor-to-ceiling glass doors flooding the room with natural light and leading directly to the covered terrace. The dining room has nothing to envy to the dining area, enjoying a maximized window, a gas fireplace, a heated floor and quick access to the cellar (+/- 400 bottles). Your receptions will never have been so pleasant. A large entrance hall with walk-in closet, a spacious office, a powder room, a laundry room and a walk-in pantry complete the ground floor.At the top of the magnificent staircase, we find four bedrooms including the voluminous master suite inspired by the greatest hotels with a wood-burning fireplace, a large European-style bathroom with heated floor, a huge walk-in -in with island and a make-up artist. One of the three other bedrooms upstairs is also fitted out as a suite. The two remaining bedrooms share their own full bathroom. A large boudoir overlooking the living room completes the upper floor.In the basement, we find a large living room with a bar, an area reserved for billiards, a training area, the fifth bedroom of the property with an adjoining bathroom with heated floor, a bedroom cold and several storage spaces, one of which has direct access to the triple door garage. In the latter, we find a fully fitted bathroom.Enjoy the beautiful summer days in the intimate backyard with a meticulously landscaped heated inground pool. The orientation of the sun guarantees you sunny relaxing afternoons. The covered outdoor terrace has a wood-burning fireplace and is equipped with motorized retractable curtains. Finally, you will feel safe thanks to the complete camera system outside, the alarm system and the private gate with access code. This property will meet all your needs!The sale is made without legal warranty of quality. Temporary financing with certain conditions may be considered. Contact listing brokers for more details.*The living square feet are those appearing in the land register.
Virtual tour through this property

- Engel & Völkers Montréal Rive-Sud
- Licence partner of Licence partner of Engel & Völkers Canada Inc
- Simon Bourgeois
- 3600 rue de l’Éclipse
- J4Z 0P3 Brossard
- Phone: 514 507 7888
- www.engelvoelkers.com/en/
Energy Information
- 2012














































































