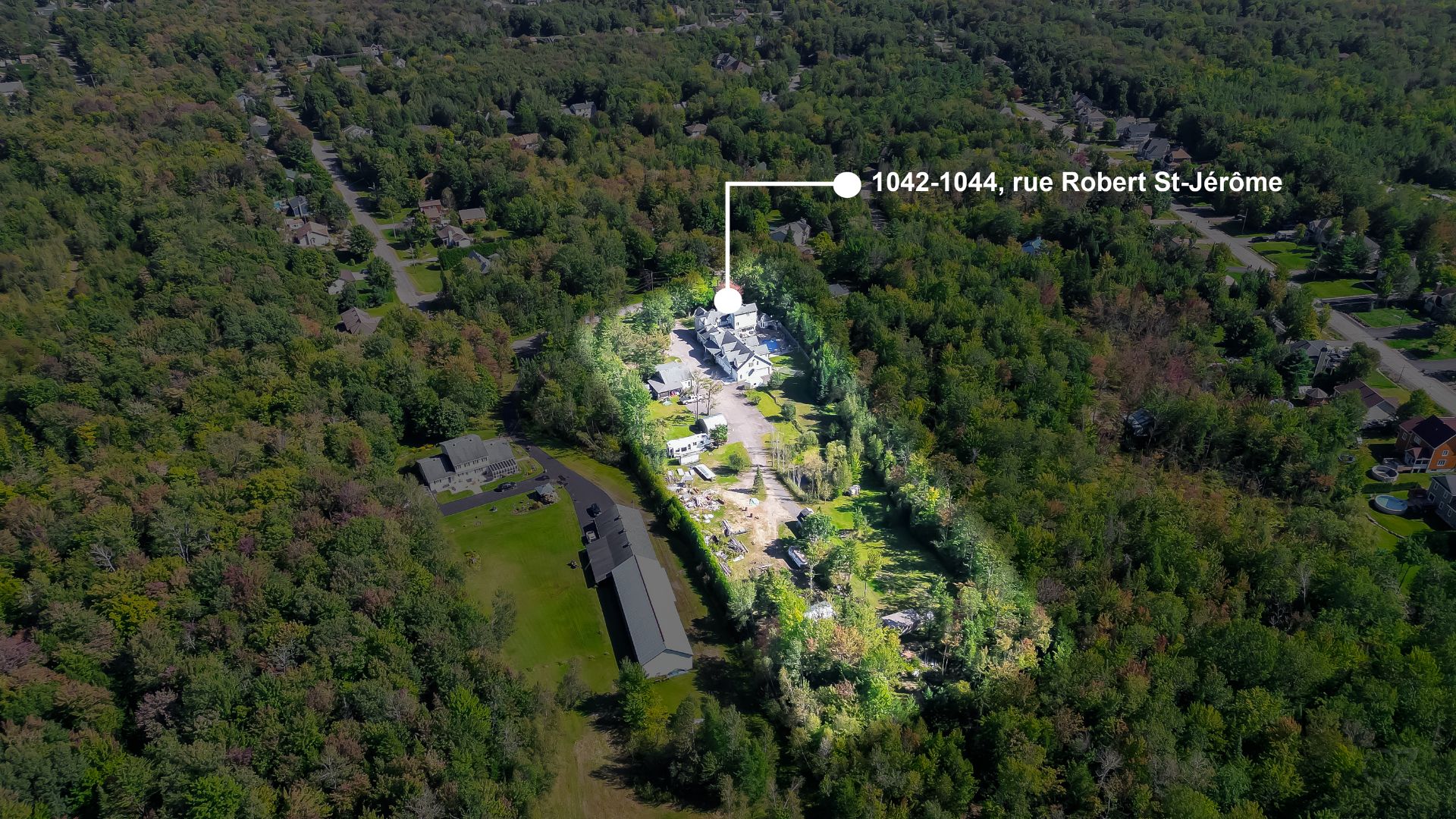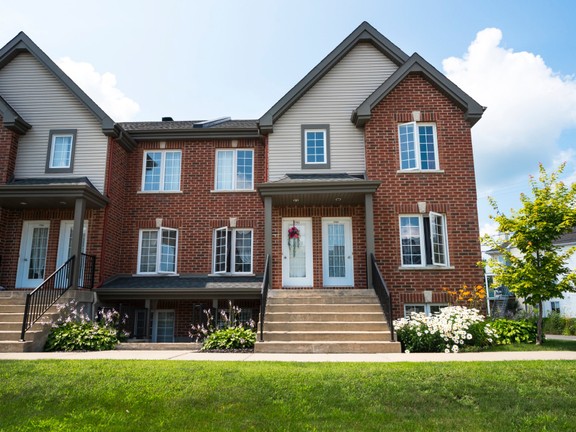Saint-Jérôme, QC
- AM-3201643
Request the exposé now
What you should know about this apartment
- 1992
- 4
- 3
- 2.02 ha
Amenities and special features of this apartment
Located at the foot of the Laurentians, this property is full of possibilities for your future projects. With its many rooms that can be easily converted to suit your needs, including 5 bedrooms: main residence, turnkey intergeneration home and 2 secondary buildings including 7 garages. The only owner since its construction, this exceptional home has all the attributes you need to create your own peaceful oasis on over 215,000 sq. ft. of private, intimate grounds. Short-term rental possible, very attractive income potential. MAIN RESIDENCEMagnificent living room bathed in light and overlooking the courtyard: stamped concrete floor, gas fireplaceCommendable kitchen: large central island (4x8) with drawers and additional storage space, heated ceramics, ceiling-high cabinets, industrial-style hood, ceramic backsplash, recessed lights2-storey master suite with mezzanine overlooking the entire room and set on red fir floors, spiral staircase, private bathroom with freestanding tub, walk-in closetSecondary bedrooms, one of which can be converted into a living room or sitting room with large walk-in closetLarge room ideal for library, reading corner or boudoirHeated bathroom with separate ceramic shower and walk-in closetSeparate laundry room adjoining a space that can be used as a kitchenette or other space (heated floor)Comfortable, spacious dining room: stretched canvas ceiling & gas fireplaceStone staircase to 2nd floor and hardwood staircase to basementPlenty of storage spaceFully finished basement with heated floor: storage, bar area and gas fireplaceINTERGENERATIONTurnkey, independent accessLarge, bright living roomKitchen: walk-in pantry and adjacent closetDining room open to kitchenBedroom with walk-in closetLaundry room & bathroom with ceramic showerTwo independent balconies (front & rear) with direct access to the courtyardANNEX TO MAIN RESIDENCEEntrance hall section with reception, double waiting room, coffee corner and powder room (on heated ceramic)Conference room with approx. 12' ceilings and access to the basement of the main buildingSeveral rooms to suit your needsEmployee kitchenettePlenty of storage spaceShower room on the garage level, also accessible from the backyard for summer guests in the pool with ceramic tilesBasement of this annex concrete vaultBasement of this annexe 3 rooms (on carpet) ceilings approx. 6'Access to garage via this section from basement or 2nd floorMAIN GARAGE4-door garage (2 single and one double in front) (1 single higher on the side) (with excavated section for higher vehicle)Currently parked in the garage are, for example: 4 large vehicles, 1 pepine, 1 snowmobilePropane & electric heatingPOOL PAVILIONHeated ceramic tile with dry sauna (non-functional) and installation for future sink and storage cabinetsAccess to basement near pavilion for pool facilitiesOTHER BUILDING (GTE)Concrete floor, 2nd floor accessible by retractable staircase, cupboards with space for fridgeWORKSHOPGarage doors X 3Section for woodworking or welding shop
- Engel & Völkers Rive-Nord
- Licence partner of Licence partner of Engel & Völkers Canada Inc
- Selena Dupuis
- 3055 Saint-Martin Ouest T140
- H7T 0J3 Laval
- Phone: 514 507 7888
- www.engelvoelkers.com/en/
Energy Information
- 1992



















































