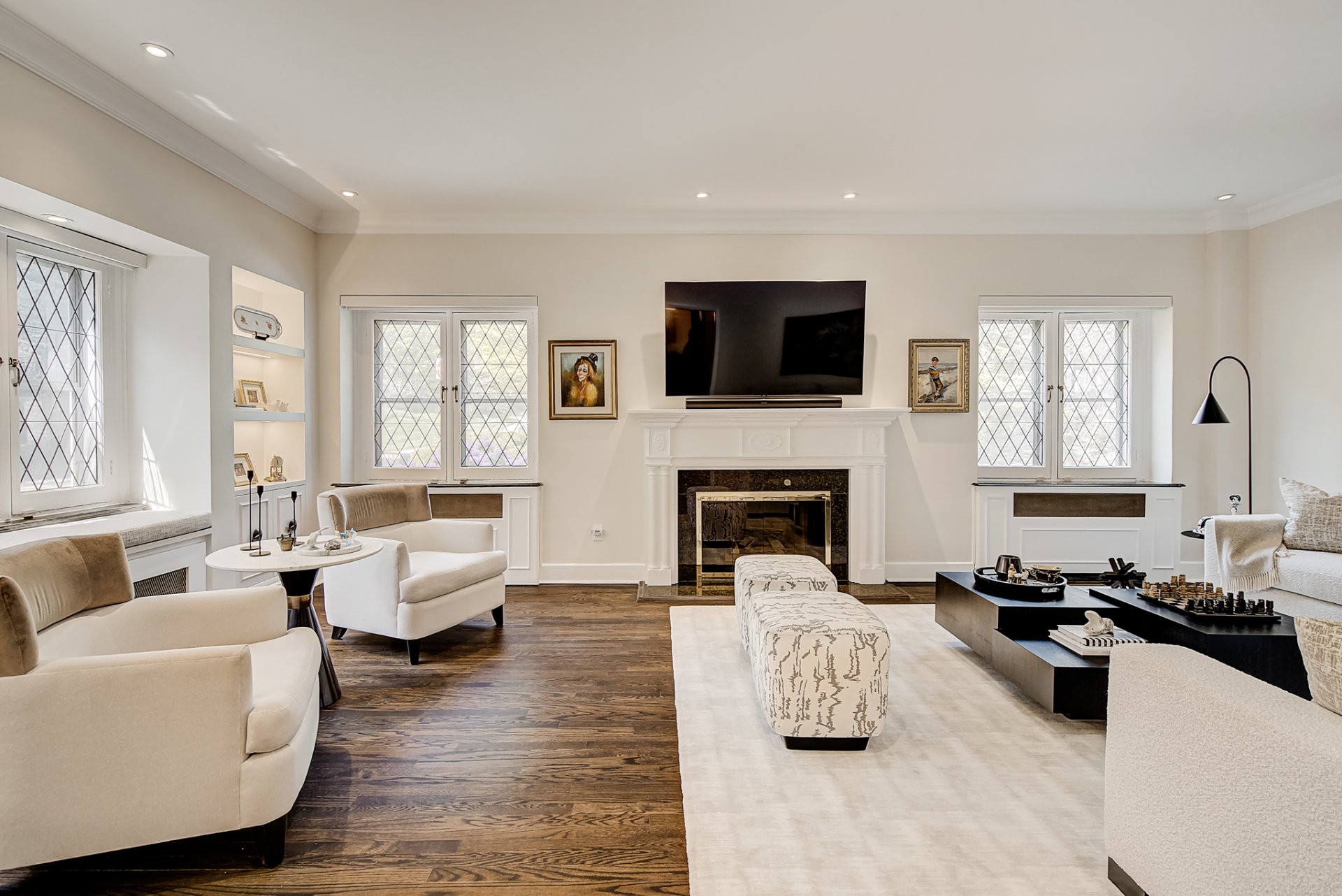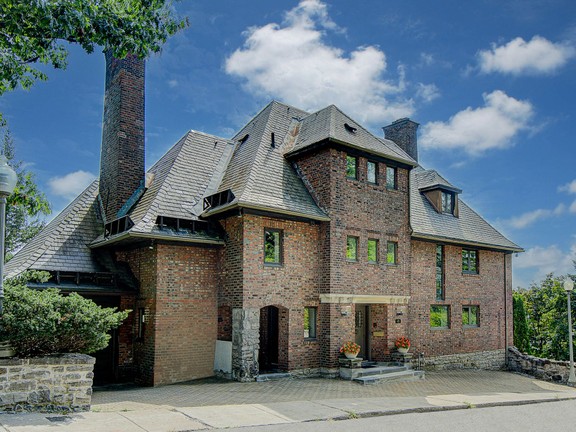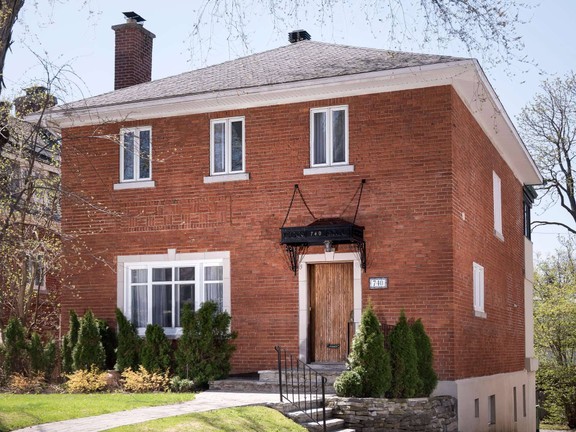Westmount, QC
- AM-266029
Request the exposé now
What you should know about this house
- 1928
- 4
- 1
- 3
- 305.13 m²
Amenities and special features of this house
Nestled on a quiet and prestigious crescent, this charming and intimate semi-detached stone residence sits only steps from Murray Hill Park & Parc King George. Impeccably maintained and spacious (over 4,000 sqft), its 3 floors plus basement provide several multifunctional rooms according to your needs. Boasting a cross hall plan, spacious living and dining room, eat-in kitchen with access to a back deck, beautiful hardwood floors, lots of light, 1 skylight, 4 bedrooms, a finished basement, attached 2 car garage with electric charging station and 1 driveway spot. Welcome to 36 Forden Crescent, nestled on a quiet and prestigious crescent. This charming stone residence and its English garden will capture your heart upon arrival.As you enter the home, you are welcomed by a spacious foyer which includes a vestibule with a closet. The newly renovated living room features a gas fireplace, leaded windows, recessed lighting, built-in speakers, as well as beautiful red oak floors. The elegant dining room and its stunning moldings lead to the kitchen. The kitchen boasts granite countertops, a Miele gas cooktop with a grill and 6 burners, a separate oven, a Sub-Zero refrigerator, a compactor, and a double sink. The kitchen is very bright and opens onto a large two-level sun-filled terrace. The second floor consists of a primary bedroom with built-in wall units, leaded windows, recessed lighting, and a bathroom with a double vanity, bathtub, and separate shower. There is also a bedroom with a walk-in closet, a home office with built-in shelves, and a fabulous sitting room where you will spend most of your time. It features a beautiful built-in wood unit with a gas fireplace and a solarium. Lastly, you will also find a marble family bathroom with a shower.The third floor consists of two bedrooms, one with a walk-in closet and the other with a built-in wood unit, a family bathroom with a shower, an open sitting room, and a skylight.The basement is fully finished and offers plenty of storage space, a laundry room, and aa attached double garage for two cars with an electric vehicle charging station.This home has been impeccably maintained and renovated over the years.*Square footage is 3,451 + 606 basement = 4,057RENOVATIONS:- New red oak floors in living room 2022.- New wall to wall carpets in basement 2022.- New subfloor in basement 2022- New laundry room 2022- New walls in basement, laundry room, corridor down to the basement and master bathroom 2022.- Asphalt driveway 2012 (shared 50/50 with neighbour)- Re-bricked front chimney 2013.***DECLARATIONS****The property is sold without any legal warranty as to quality at the buyer's own risk.*The choice of inspectors shall be agreed by both parties prior to the inspection.*All fireplaces need to be verified by the buyer and are sold without any warranty with respect to their compliance with applicable regulations and insurance company requirements.
- Engel & Völkers Montréal
- Licence partner of Licence partner of Engel & Völkers Canada Inc
- Jessica Scalera
- 1451 rue Sherbrooke Ouest
- H3G 2S8 Montréal
- Phone: 514 507 7888
- www.engelvoelkers.com/en/
Energy Information
- 1928






















































