Houses for sale in Devil's Peak Estate, Cape Town – 4 results
More properties in the surrounding region
ENGEL & VÖLKERS SHOPS
Your experts when buying property in Devil's Peak Estate
Whatever your concern may be, our team of real estate agents is here for you
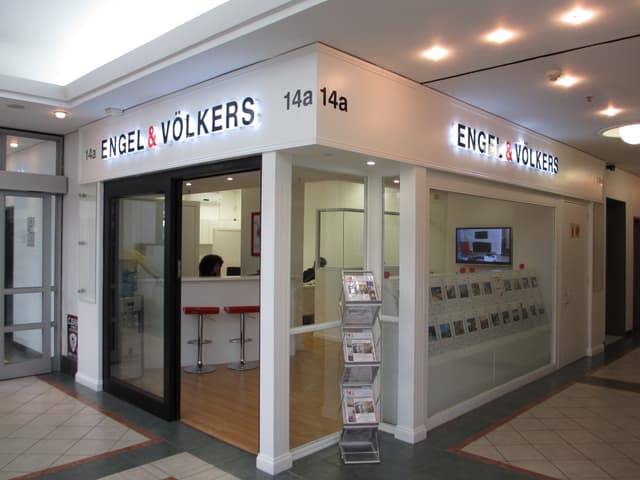
Cape Town City Bowl
Closed
Opens at 9 am
Saturday
9 am - 5 pm
Sunday
9 am - 2 pm
Monday
9 am - 7 pm
Tuesday
9 am - 7 pm
Wednesday
9 am - 7 pm
Thursday
9 am - 7 pm
Friday
9 am - 7 pm
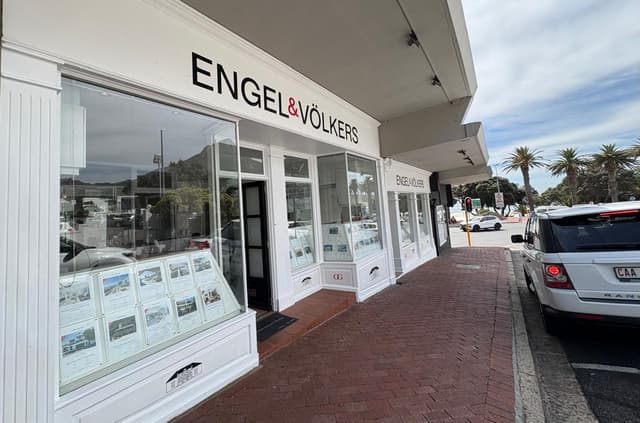
Camps Bay
Closed
Opens at 9 am
Saturday
9 am - 1 pm
Sunday
Closed
Monday
9 am - 5 pm
Tuesday
9 am - 5 pm
Wednesday
9 am - 5 pm
Thursday
9 am - 5 pm
Friday
9 am - 5 pm
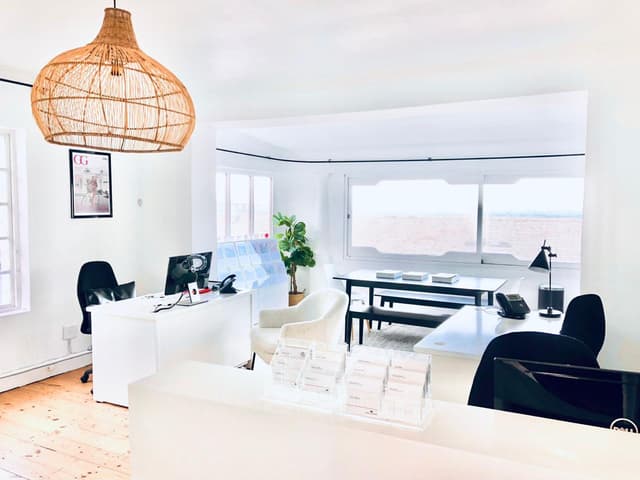
Closed
Opens at 9 am
Saturday
9 am - 3 pm
Sunday
9 am - 3 pm
Monday
8:30 am - 4:30 pm
Tuesday
8:30 am - 4:30 pm
Wednesday
8:30 am - 4:30 pm
Thursday
8:30 am - 4:30 pm
Friday
8:30 am - 4:30 pm
Stellenbosch
Closed
Opens at 9 am
Saturday
9 am - 12 pm
Sunday
Closed
Monday
8:30 am - 5 pm
Tuesday
8:30 am - 5 pm
Wednesday
8:30 am - 5 pm
Thursday
8:30 am - 5 pm
Friday
8:30 am - 5 pm
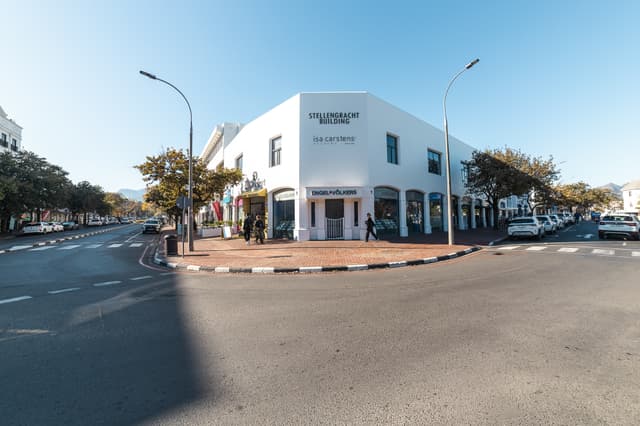
Stellenbosch
Closed
Opens at 9 am
Saturday
9 am - 12 pm
Sunday
Closed
Monday
8:30 am - 5 pm
Tuesday
8:30 am - 5 pm
Wednesday
8:30 am - 5 pm
Thursday
8:30 am - 5 pm
Friday
8:30 am - 5 pm
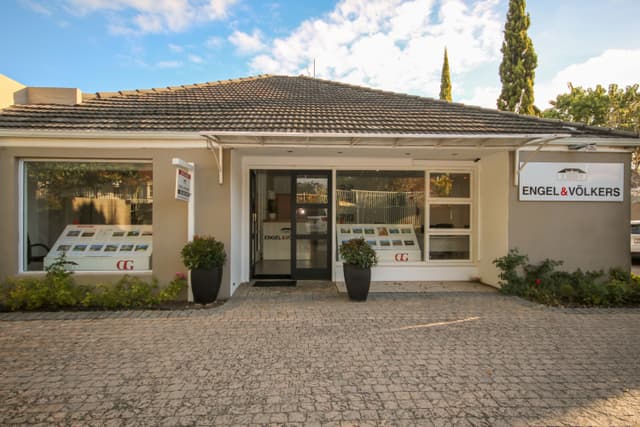
Closed
Saturday
Closed
Sunday
Closed
Monday
8:30 am - 5 pm
Tuesday
8:30 am - 5 pm
Wednesday
8:30 am - 5 pm
Thursday
8:30 am - 5 pm
Friday
8:30 am - 5 pm
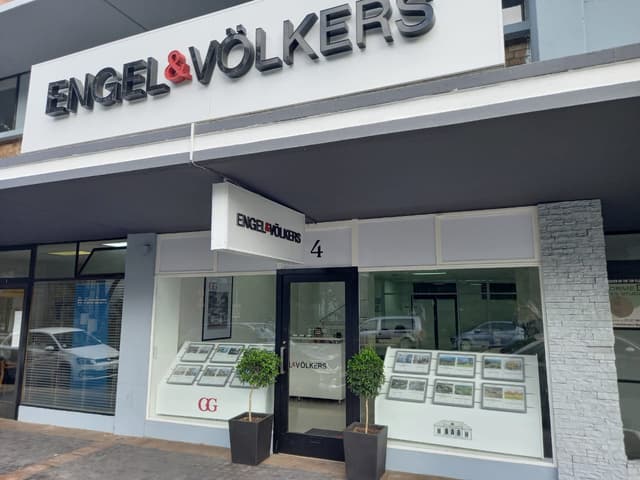
Closed
Opens at 8:30 am
Saturday
8:30 am - 1 pm
Sunday
Closed
Monday
8:30 am - 5 pm
Tuesday
8:30 am - 5 pm
Wednesday
8:30 am - 5 pm
Thursday
8:30 am - 5 pm
Friday
8:30 am - 5 pm
LOCATIONS
All properties in Cape Town
- Admirals Park
- Alphen
- Anchorage Park
- Atlantic Seaboard
- Audas Estate
- Bakoven
- Bantry Bay
- Bel Ombre
- Bergalo
- Bishopscourt
- Boskloof Eco Estate
- Briza Township
- Camps Bay
- Cape Peninsula
- Cape Point
- Cape Town City Centre
- Cherrywood Gardens
- Clifton
- Clovelly
- Constantia
- Constantia Heights
- Dennegeur
- Devil's Peak Estate
- Die Wingerd
- District Six
- Dobson
- Erinvale Golf Estate
- Fairview Golf Estate
- Fairview Heights
- Firgrove Rural
- Fish Hoek
- Foreshore
- Fresnaye
- Gardens
- Goede Hoop
- Gordon's Bay
- Gordons Bay Central
- Greenway Rise
- Greenways
- Gustrow
- Harbour Island
- Helderberg Estate
- Helderberg Rural
- Helderrand
- Heldervue
- Helena Heights
- Heritage Mews
- Heritage Park
- Jacques Hill
- Kalk Bay
- La Concorde
- Mansfield
- Montclair
- Monte Sereno
- Morningside
- Mountainside
- Muizenberg
- Natures Valley
- Olive Grove
- Onverwacht
- Oranjezicht
- Parel Vallei
- Pine Acres
- Rome Glen
- Roundhay
- Rusthof
- Saint James
- Salt River
- Sea Breeze
- Sea Point
- Signal Hill
- Somerset Ridge
- Somerset West
- Somerset West Country Club
- Spanish Farm
- Strand
- Stuart`s Hill
- Tamboerskloof
- University Estate
- Walmer Estate
- Winslow
- Woodstock
- Wynberg
Property types
Additional property types in Devil's Peak Estate
- South Africa
- Western Cape
- Cape Town
- Devil's Peak Estate
FOR MORE INFORMATION
Contact us


Engel & Völkers South Africa
1st Floor, Needwood House Broadacres Shopping Centre, Cedar Avenue
Fourways, Johannesburg
Tel: +27114650410