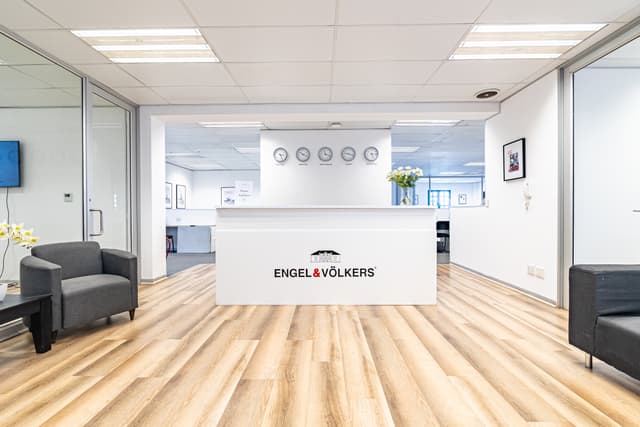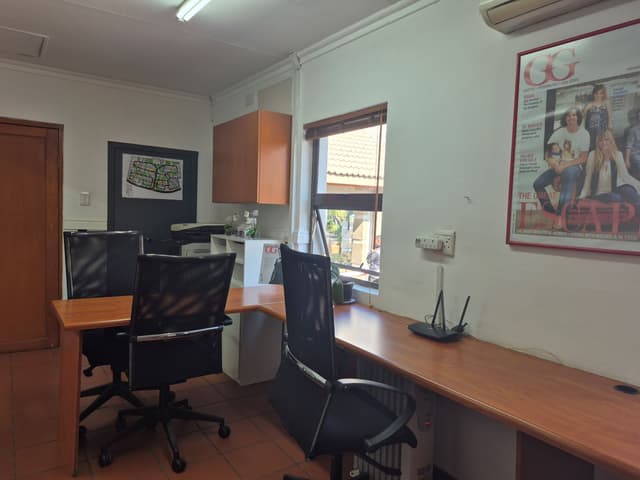Houses for sale in District Blue Valley Golf Estate, Centurion – 5 results
More properties in the surrounding region
ENGEL & VÖLKERS SHOPS
Your experts when buying property in District Blue Valley Golf Estate
Whatever your concern may be, our team of real estate agents is here for you
MLP South Africa
Closed
Opens at 8 am
Wednesday
8 am - 5 pm
Thursday
8 am - 5 pm
Friday
8 am - 5 pm
Saturday
Closed
Sunday
Closed
Monday
8 am - 5 pm
Tuesday
8 am - 5 pm

Fourways
Closed
Opens at 8 am
Wednesday
8 am - 5 pm
Thursday
8 am - 5 pm
Friday
8 am - 5 pm
Saturday
Closed
Sunday
Closed
Monday
8 am - 5 pm
Tuesday
8 am - 5 pm
Closed
Opens at 8 am
Wednesday
8 am - 5 pm
Thursday
8 am - 5 pm
Friday
8 am - 5 pm
Saturday
Closed
Sunday
Closed
Monday
8 am - 5 pm
Tuesday
8 am - 5 pm

Hartbeespoort Dam
Closed
Opens at 8 am
Wednesday
8 am - 1 pm
Thursday
8 am - 1 pm
Friday
8 am - 1 pm
Saturday
Closed
Sunday
Closed
Monday
8 am - 1 pm
Tuesday
8 am - 1 pm
LOCATIONS
All properties in Centurion
Property types
Additional property types in District Blue Valley Golf Estate
- South Africa
- Gauteng
- Centurion
- Blue Valley Golf Estate
FOR MORE INFORMATION
Contact us


Engel & Völkers South Africa
1st Floor, Needwood House Broadacres Shopping Centre, Cedar Avenue
Fourways, Johannesburg
Tel: +27114650410