Houses for sale in Betty's Bay – 22 results
Be informed faster than others
Save your search and receive a notification via email when new properties which fit your criteria are available.
ENGEL & VÖLKERS SHOPS
Your experts when buying property in Betty's Bay
Whatever your concern may be, our team of real estate agents is here for you
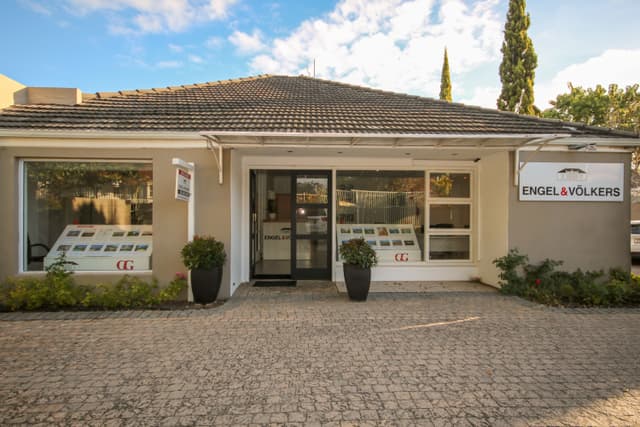
Open
Closes at 5 pm
Friday
8:30 am - 5 pm
Saturday
Closed
Sunday
Closed
Monday
8:30 am - 5 pm
Tuesday
8:30 am - 5 pm
Wednesday
8:30 am - 5 pm
Thursday
8:30 am - 5 pm
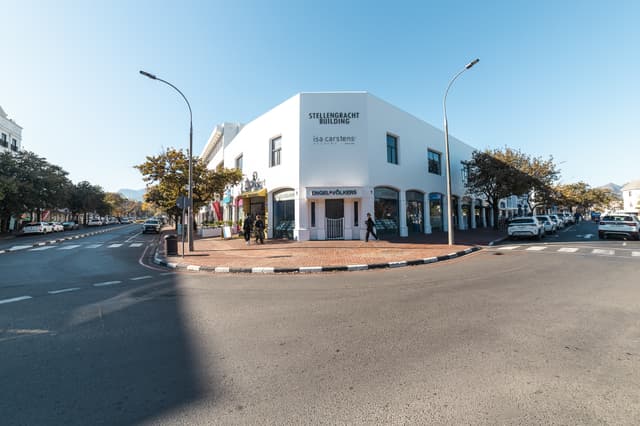
Stellenbosch
Open
Closes at 5 pm
Friday
8:30 am - 5 pm
Saturday
9 am - 12 pm
Sunday
Closed
Monday
8:30 am - 5 pm
Tuesday
8:30 am - 5 pm
Wednesday
8:30 am - 5 pm
Thursday
8:30 am - 5 pm
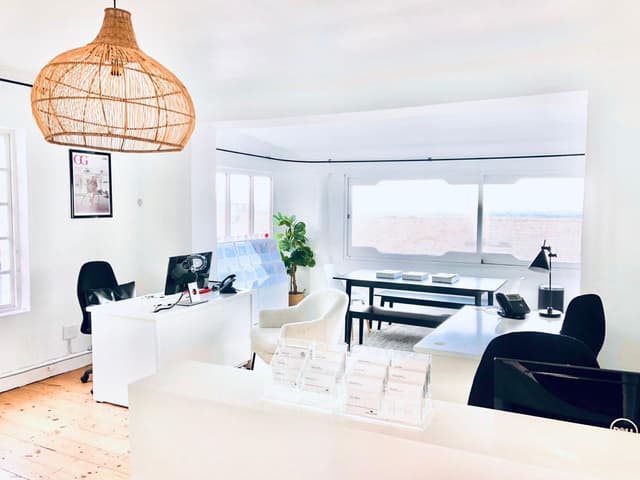
Open
Closes at 4:30 pm
Friday
8:30 am - 4:30 pm
Saturday
9 am - 3 pm
Sunday
9 am - 3 pm
Monday
8:30 am - 4:30 pm
Tuesday
8:30 am - 4:30 pm
Wednesday
8:30 am - 4:30 pm
Thursday
8:30 am - 4:30 pm
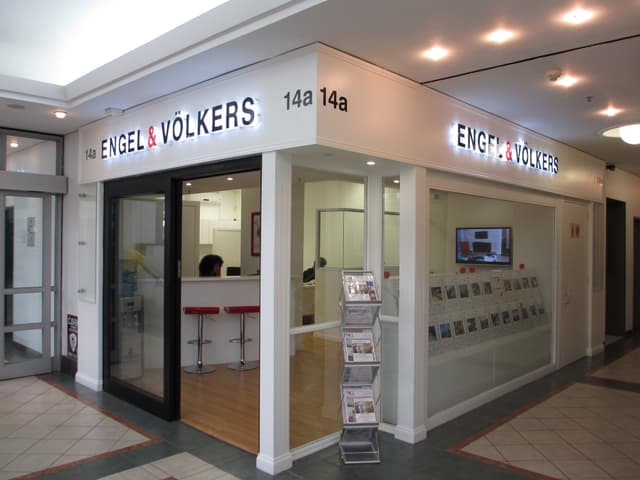
Cape Town City Bowl
Closed
Opens at 9 am
Friday
9 am - 7 pm
Saturday
9 am - 5 pm
Sunday
9 am - 2 pm
Monday
9 am - 7 pm
Tuesday
9 am - 7 pm
Wednesday
9 am - 7 pm
Thursday
9 am - 7 pm
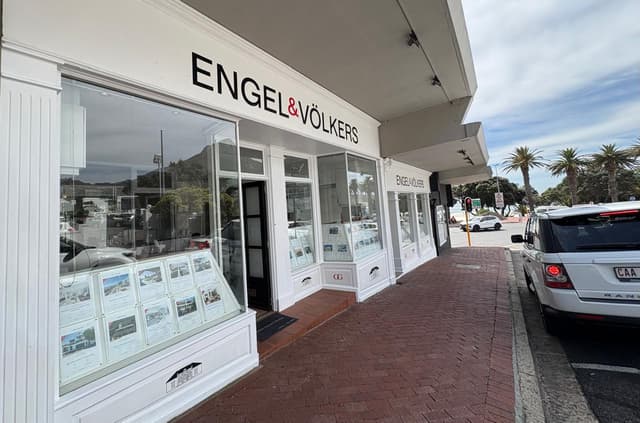
Camps Bay
Closed
Opens at 9 am
Friday
9 am - 5 pm
Saturday
9 am - 1 pm
Sunday
Closed
Monday
9 am - 5 pm
Tuesday
9 am - 5 pm
Wednesday
9 am - 5 pm
Thursday
9 am - 5 pm
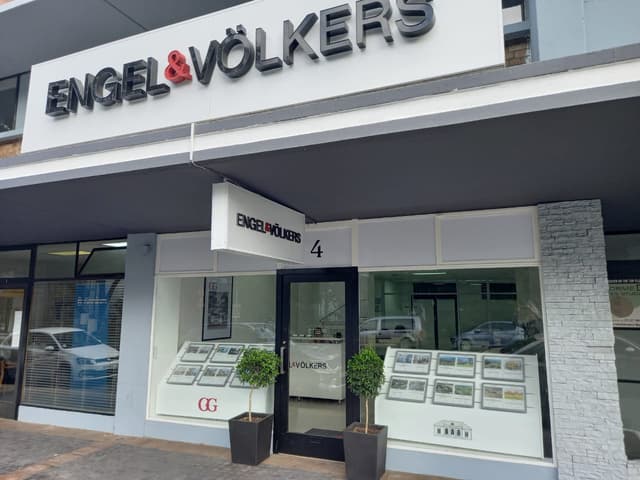
Open
Closes at 5 pm
Friday
8:30 am - 5 pm
Saturday
8:30 am - 1 pm
Sunday
Closed
Monday
8:30 am - 5 pm
Tuesday
8:30 am - 5 pm
Wednesday
8:30 am - 5 pm
Thursday
8:30 am - 5 pm
LOCATIONS
All properties nearby Betty's Bay
Property types
Additional property types in Betty's Bay
- South Africa
- Western Cape
- Betty's Bay
FOR MORE INFORMATION
Contact us


Engel & Völkers South Africa
1st Floor, Needwood House Broadacres Shopping Centre, Cedar Avenue
Fourways, Johannesburg
Tel: +27114650410