Houses for sale in Western Cape – 274 results
Be informed faster than others
Save your search and receive a notification via email when new properties which fit your criteria are available.
...
ENGEL & VÖLKERS SHOPS
Your experts when buying property in Western Cape
Whatever your concern may be, our team of real estate agents is here for you

Closed
Saturday
Closed
Sunday
Closed
Monday
8:30 am - 4:30 pm
Tuesday
8:30 am - 4:30 pm
Wednesday
8:30 am - 4:30 pm
Thursday
8:30 am - 4:30 pm
Friday
8:30 am - 4:30 pm

Open
Closes at 1 pm
Saturday
9 am - 1 pm
Sunday
Closed
Monday
9 am - 5 pm
Tuesday
9 am - 5 pm
Wednesday
9 am - 5 pm
Thursday
9 am - 5 pm
Friday
9 am - 2 pm
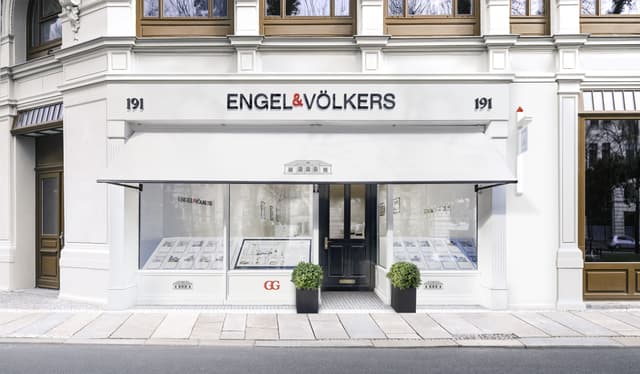
Open
Closes at 2 pm
Saturday
9 am - 2 pm
Sunday
Closed
Monday
9 am - 5 pm
Tuesday
9 am - 5 pm
Wednesday
9 am - 5 pm
Thursday
9 am - 5 pm
Friday
9 am - 5 pm
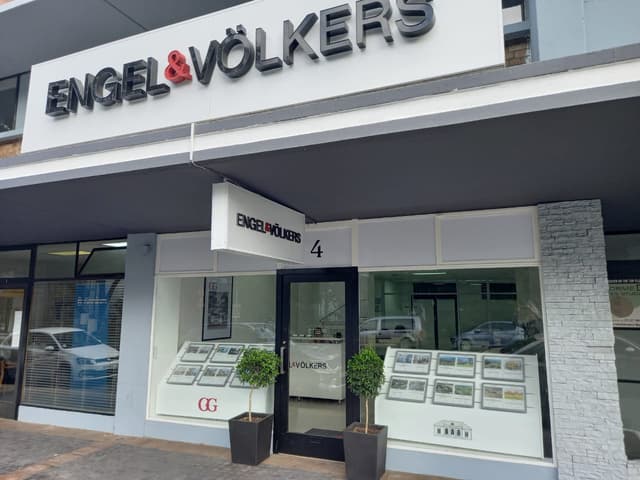
Open
Closes at 1 pm
Saturday
8:30 am - 1 pm
Sunday
Closed
Monday
8:30 am - 5 pm
Tuesday
8:30 am - 5 pm
Wednesday
8:30 am - 5 pm
Thursday
8:30 am - 5 pm
Friday
8:30 am - 5 pm
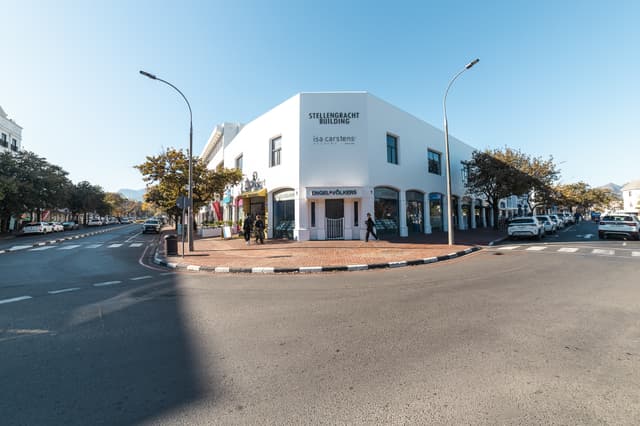
Stellenbosch
Open
Closes at 12 pm
Saturday
9 am - 12 pm
Sunday
Closed
Monday
8:30 am - 5 pm
Tuesday
8:30 am - 5 pm
Wednesday
8:30 am - 5 pm
Thursday
8:30 am - 5 pm
Friday
8:30 am - 5 pm
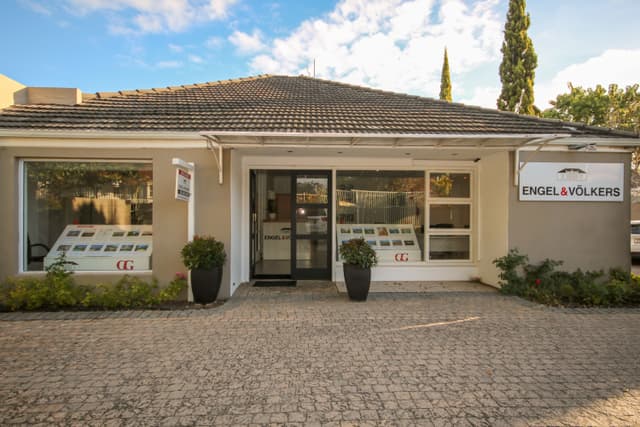
Closed
Saturday
Closed
Sunday
Closed
Monday
8:30 am - 5 pm
Tuesday
8:30 am - 5 pm
Wednesday
8:30 am - 5 pm
Thursday
8:30 am - 5 pm
Friday
8:30 am - 5 pm
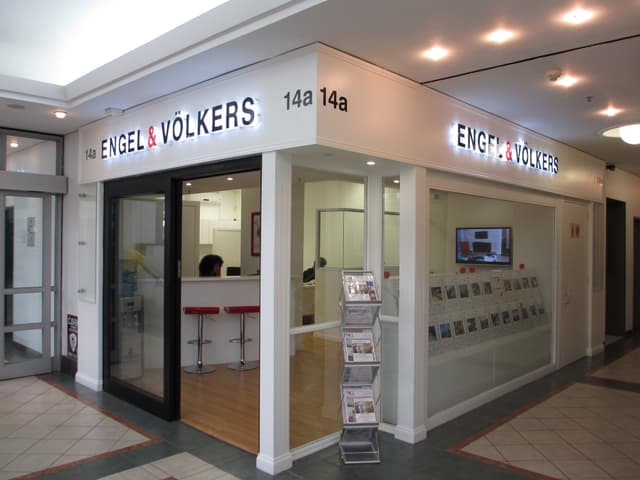
Cape Town City Bowl
Open
Closes at 5 pm
Saturday
9 am - 5 pm
Sunday
9 am - 2 pm
Monday
9 am - 7 pm
Tuesday
9 am - 7 pm
Wednesday
9 am - 7 pm
Thursday
9 am - 7 pm
Friday
9 am - 7 pm
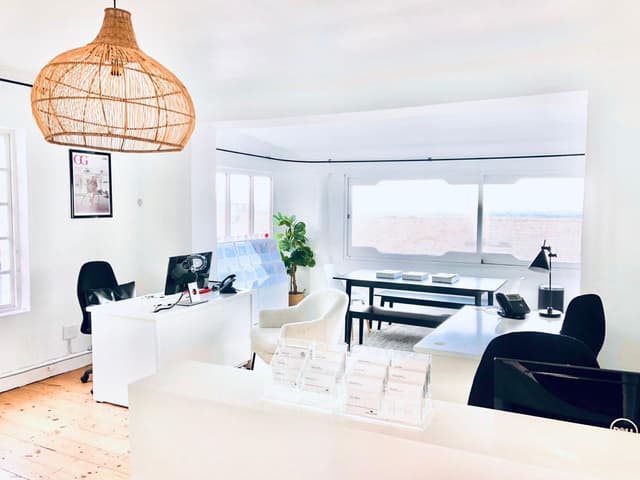
Open
Closes at 3 pm
Saturday
9 am - 3 pm
Sunday
9 am - 3 pm
Monday
8:30 am - 4:30 pm
Tuesday
8:30 am - 4:30 pm
Wednesday
8:30 am - 4:30 pm
Thursday
8:30 am - 4:30 pm
Friday
8:30 am - 4:30 pm
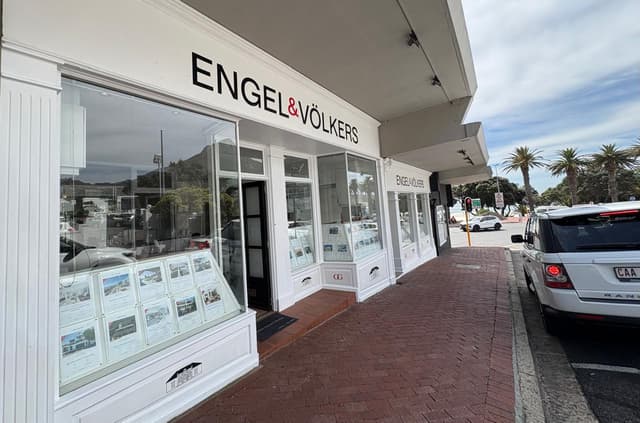
Camps Bay
Open
Closes at 1 pm
Saturday
9 am - 1 pm
Sunday
Closed
Monday
9 am - 5 pm
Tuesday
9 am - 5 pm
Wednesday
9 am - 5 pm
Thursday
9 am - 5 pm
Friday
9 am - 5 pm
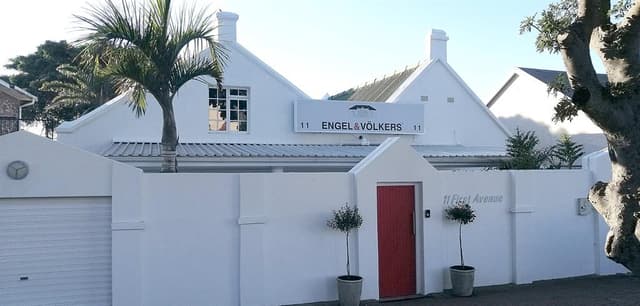
Closed
Saturday
Closed
Sunday
Closed
Monday
8 am - 5 pm
Tuesday
8 am - 5 pm
Wednesday
8 am - 5 pm
Thursday
8 am - 5 pm
Friday
8 am - 5 pm
Property types
Additional property types in Western Cape
- Agriculture and Forestry for sale in Western Cape
- Apartment for rent in Western Cape
- Apartment for sale in Western Cape
- Commercial Properties for rent in Western Cape
- Commercial Properties for sale in Western Cape
- Gastronomy for sale in Western Cape
- House for rent in Western Cape
- Land for sale in Western Cape
- Luxury apartments for sale in Western Cape
- Luxury homes for sale in Western Cape
- Luxury real estate for sale in Western Cape
- Office for rent in Western Cape
- Office for sale in Western Cape
- Real estate for rent in Western Cape
- Real estate for sale in Western Cape
- Store for sale in Western Cape
LOCATIONS
All properties in South Africa
Eastern Cape (3)
Free State (3)
Gauteng (26)
North West (9)
Northern Cape (4)
- South Africa
- Western Cape
FOR MORE INFORMATION
Contact us


Engel & Völkers South Africa
1st Floor, Needwood House Broadacres Shopping Centre, Cedar Avenue
Fourways, Johannesburg
Tel: +27114650410