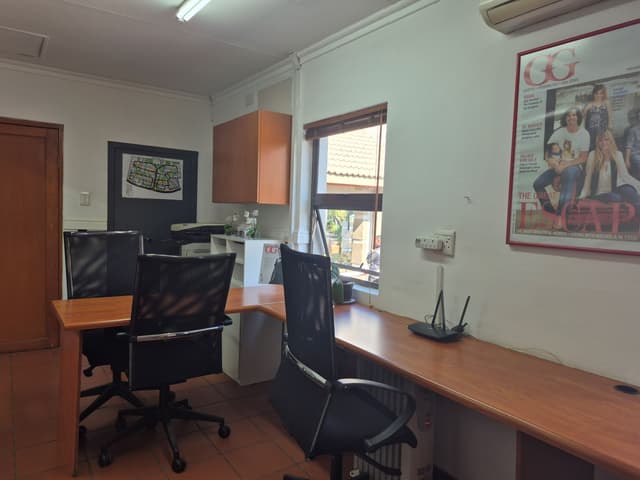Houses for rent in District Zevenfontein 407-Jr, Midrand, Gauteng – 5 results
More properties in the surrounding region
ENGEL & VÖLKERS SHOPS
Your experts when buying property in District Zevenfontein 407-Jr
Whatever your concern may be, our team of real estate agents is here for you
Coming soonResidential
Dainfern
The shop at this location will be opening soon. The team is already standing by to assist you.
Residential
MLP South Africa
Closed
Friday
8 am - 5 pm
Saturday
Closed
Sunday
Closed
Monday
8 am - 5 pm
Tuesday
8 am - 5 pm
Wednesday
8 am - 5 pm
Thursday
8 am - 5 pm

Residential
Fourways
Closed
Friday
8 am - 5 pm
Saturday
Closed
Sunday
Closed
Monday
8 am - 5 pm
Tuesday
8 am - 5 pm
Wednesday
8 am - 5 pm
Thursday
8 am - 5 pm

Residential
Hartbeespoort Dam
Closed
Friday
8 am - 1 pm
Saturday
Closed
Sunday
Closed
Monday
8 am - 1 pm
Tuesday
8 am - 1 pm
Wednesday
8 am - 1 pm
Thursday
8 am - 1 pm
Closed
Friday
8 am - 5 pm
Saturday
Closed
Sunday
Closed
Monday
8 am - 5 pm
Tuesday
8 am - 5 pm
Wednesday
8 am - 5 pm
Thursday
8 am - 5 pm
LOCATIONS
All properties in Midrand
Property types
Additional property types in District Zevenfontein 407-Jr
- South Africa
- Gauteng
- Midrand
- Zevenfontein 407-Jr
FOR MORE INFORMATION
Contact us


Engel & Völkers South Africa
1st Floor, Needwood House Broadacres Shopping Centre, Cedar Avenue
Fourways, Johannesburg
Tel: +27114650410