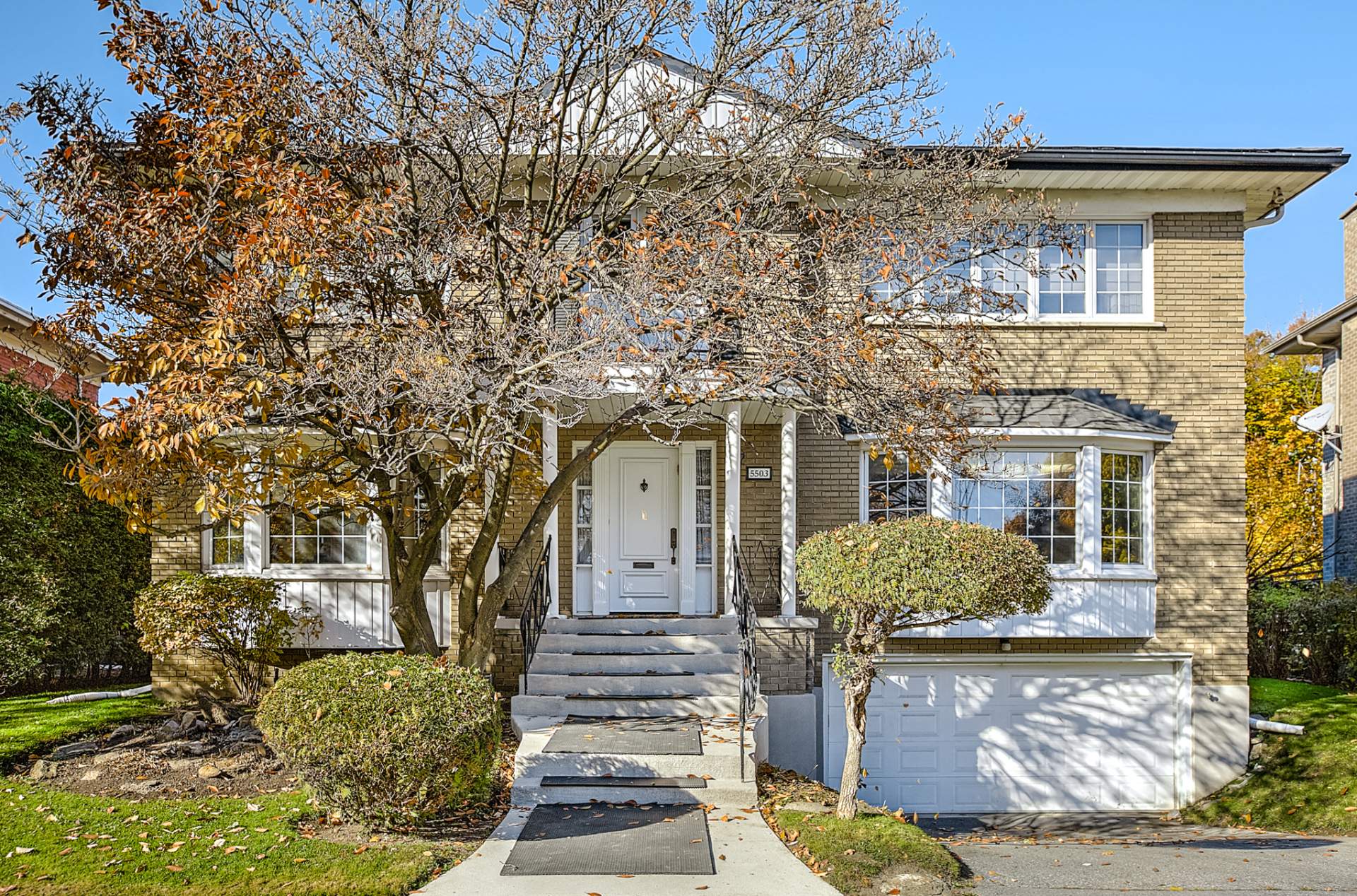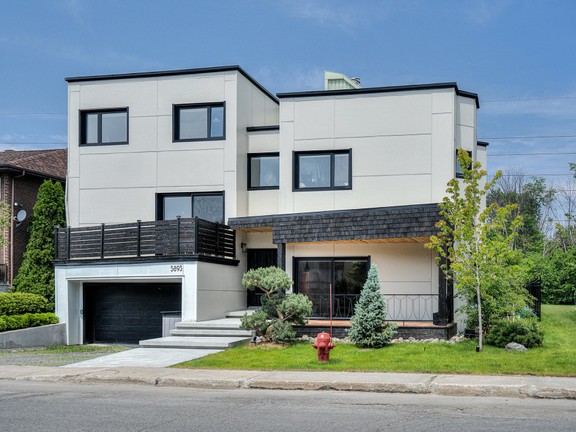Côte-Saint-Luc, QC
- AM-227213
Request the exposé now
What you should know about this house
- 1963
- 6
- 1
- 4
- 314.94 m²
- 513.95 m²
Amenities and special features of this house
Welcome to this elegant, detached, fully renovated Hampstead adjacent home featuring 6 generous sized bedrooms, 4.5 bathrooms, an over-sized chef's dream kitchen, 2 car integrated garage and private fenced backyard. Ideally located close to all amenities. Welcome to 5503 Alpine. This elegant, detached, beautifully renovated Hampstead adjacent home exudes elegance and sophistication with its masterpiece kitchen, large windows, elegant mouldings, wainscotting and impeccable craftsmanship throughout.Entering the home into a generously sized vestibule featuring marble floors, leading to the elegant foyer of a centrally located cross-hall plan, each common area flowing effortlessly into the other. The living room features crown mouldings and a wall of oversized bay windows allowing natural light to flood the space. The adjacent dining room with classic whitewainscotingpanels and gleaming hardwood floor gives way to the expansive well designed shaker-style kitchen. This chef's dream kitchen features floor to ceiling custom built wood cabinets, marble countertops, wood island, built in appliances, double size gas range, warming drawer, timeless classic double basin apron sink and a breakfast eat-in area. Generous laundry room & direct access to the family sized deck and private backyard complete this area.The cozy family room with custom gas fireplace, overlooking the patio and yard makes entertaining a breeze. Ascending to the second floor you will find the spacious and bright master suite with generous walk-in closet and ensuite double-sink bathroom with separate whirlpool bath & shower. 4 additional bedroom with 2 extra bathrooms complete this floor.As we descend towards the finished basement we are met with a large and comfortable family room, an additional bedroom and bathroom with ample storage space.Enjoy the integrated double car garage and driveway which can easily house additional exterior outdoor parking spaces.This impressive residence offers an airy and effortless floor plan with unparalleled finishes throughout. High ceilings, quality features and curated details make for a perfect balance between comfort and luxurious living. This family-home is ideally located on a quaint but central street adjacent to Hampstead and in close proximity to schools, gyms, shopping and much more. We invite you to come feel the luxury and all this home has to offer!***The stove(s), fireplace(s), combustion appliance(s) and chimney(s) are sold without any warranty with respect to their compliance with applicable regulations and insurance company requirements.***The choice of Building Inspector must be agreed upon by both parties.*** The property is sold without any legal warranty as to quality at the buyer's own risk.
Virtual tour through this property

- Engel & Völkers Montréal
- Licence partner of Licence partner of Engel & Völkers Canada Inc
- Rochelle Cantor
- 1451 rue Sherbrooke Ouest
- H3G 2S8 Montréal
- Phone: 514 507 7888
- www.engelvoelkers.com/en/
Energy Information
- 1963













































