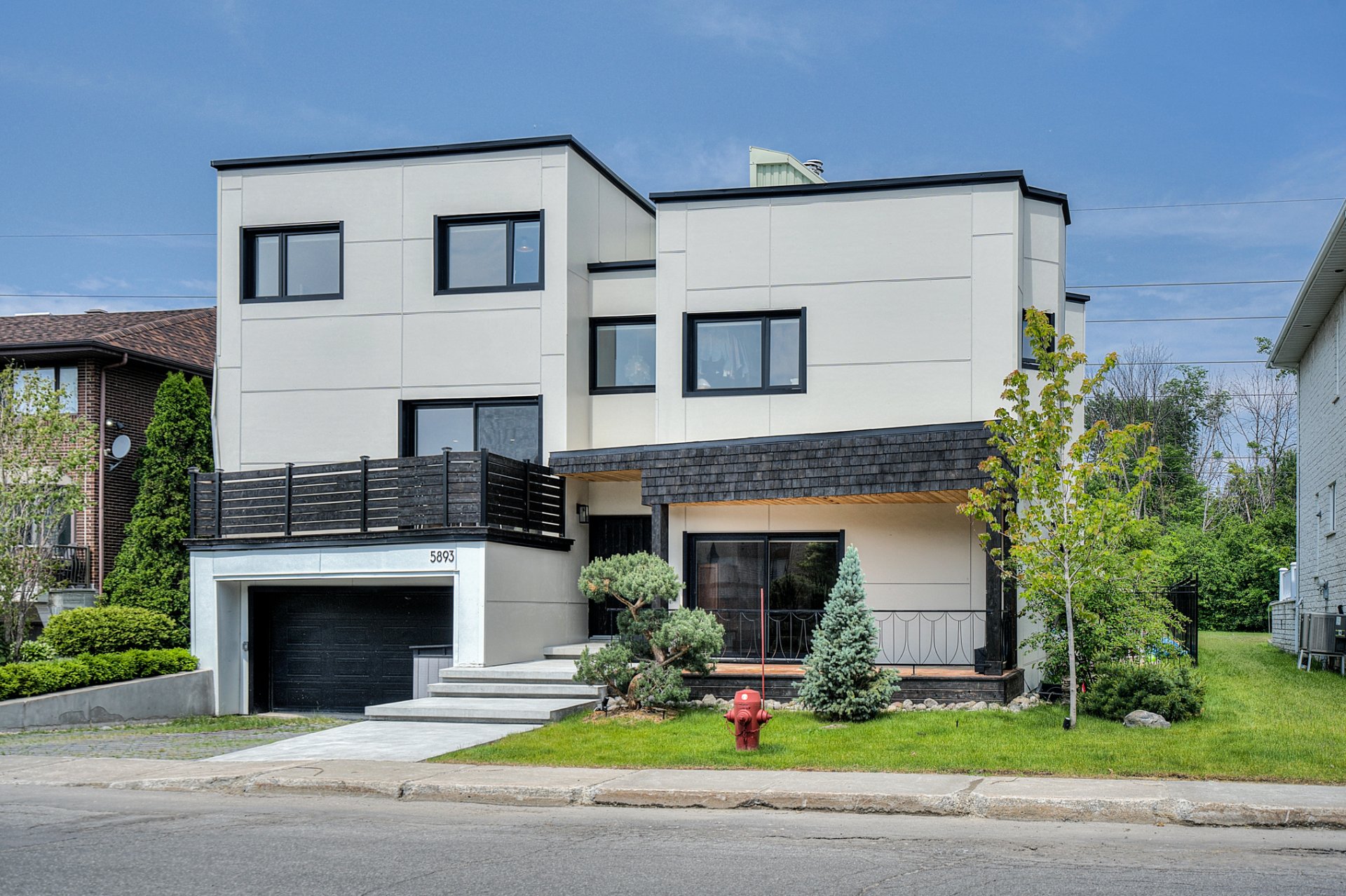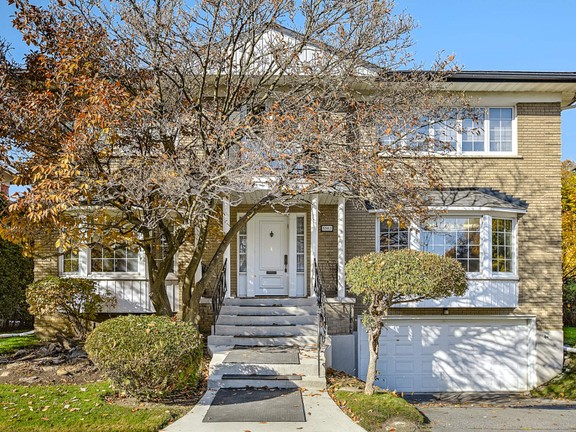Côte-Saint-Luc, QC
- AM-270459
Request the exposé now
What you should know about this house
- 1989
- 6
- 4
- 318.38 m²
- 1,059.06 m²
Amenities and special features of this house
A love at first site, turnkey kind of house!! Discover this completely modernized architectural gem of steel structure, majestically built on a 11,400 sqft land! Voluminous, bright and airy 6-storey property. Since 2020, extensive renovations and remarkable upgrades. Impressive redesigned facade. Huge fenced backyard with swimming pool + basketball court. Fabulous kitchen, 4 bathrooms and master bedroom, all renovated. Wine cellar. Exquisite oak floors. New stairs with glass railings. 3 beautiful terraces. 4+2 bedrooms (potential for one more). Epoxy garage floor. Green cobblestone driveway. Roof 2020. Spectacular and unique! Don't miss out! Welcome to 5893 Brandeis! A love-at-first-sight and turnkey home, perfectly designed to entertain with ease and enjoyment!Solidly built (steel structure) on 11,400 sqft of land, abundantly spacious and bright, this 6-storey property stands out with its new eye-catching facade and enormous fenced and finished backyard with swimming pool, basketball court, and screen projector, every kid's dream! Many other features make it an exceptional home to live in: High ceilings, generous living spaces and large windows. Timelessly beautiful herringbone oak floors. Harmonious outdoor/indoor fusion with 3 magnificent terraces accessible from the kitchen, the living room and the master bedroom. Balcony in den. Stunning, spacious and open chef kitchen with natural wood cabinetry. Luminous and oversized master bedroom with cathedral ceilings, ensuite bathroom (with italian shower) and walk-in closet. 4 alluring and zen styled bathrooms. A trendy wine cellar with glass doors. A double garage with epoxy floor, with a cedar mudroom close by. A sophisticated home automation system...and so much more!Th interior design, made of quality materials, is just as modern, refined and minimalist as the facade. The omnipresence of wood, natural materials and the abundance of natural light give this huge residence such a warm and inviting vibe to it.Don't miss out on this truly spectacular home!This architectural gem has been completely modernized and upgraded over the last 3 years:- Roof (2020)- New Kitchen (wood cabinets: birch and maple) and bathrooms (2020)- New facade, in fiber-cement, with new window openings and closures (2021)- New windows and patio doors throughout the house (2021)- New front/rear terraces (2021)- Swimming pool (2022) - fence ordered, installation date TBD - Garden and plantations (2022)- Garden fence (2022)- Basketball court (2022)- Green cobblestone on the driveway (2022)- Wine cellar (2021)- Cedar Mudroom (2021)- Cedar pergola + stairs at the back (2021)- Heating cables under concrete stairs - outdoor entrance (2020)- Remote controlled window blinds (2021)- Epoxy floors in the garage and in the mudroom (2022)- New sprinkler system and outdoor lighting- Construction of the master bedroom, dressing room, new floor and en suite bathroom - Installation of security cameras, smart controller for lights and wifi remote controllable garage door motor.- Stairs in the house all redone with glass railings installed.Other Features:- A/C, central heating and humidifier (6 zones - Carrier); Built-in speakers; Central vacuum; Copper piping; 2 hot water tanks.**Sale without legal warranty of quality, at the risk and peril of the buyer.***The stove(s), fireplace(s), combustion appliance(s) and chimney(s) are sold without any warranty with respect to their compliance with applicable regulations and insurance company requirements.****Accuracy of indicated measures to be verified.
Virtual tour through this property

- Engel & Völkers Montréal
- Licence partner of Licence partner of Engel & Völkers Canada Inc
- Valérie Suissa
- 1451 rue Sherbrooke Ouest
- H3G 2S8 Montréal
- Phone: 514 507 7888
- www.engelvoelkers.com/en/
Energy Information
- 1989






























































