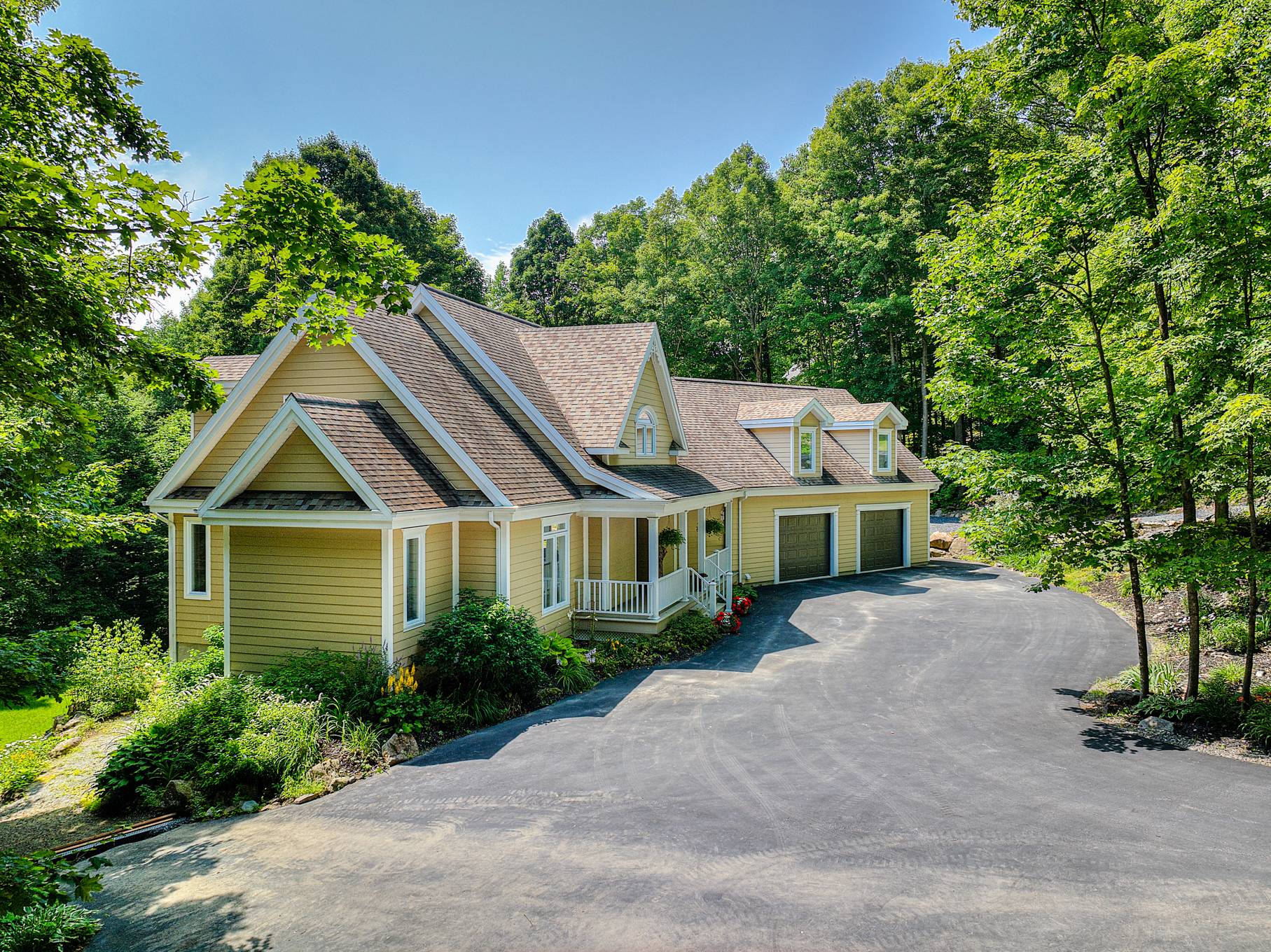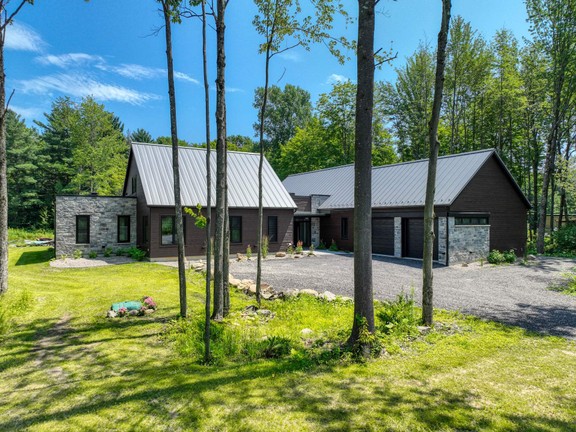Shefford, QC
- AM-264457
Request the exposé now
What you should know about this house
- 2008
- 3
- 1
- 3
- 7,931.84 m²
Amenities and special features of this house
This prestigious property is nestled on the mountainside of Shefford, offering seasonal views of Bromont, very private in the summer. Located on +/- 2 acres, quality construction offering more than 4,000 sq.ft of living space, the finishings are high quality and natural light shines through as the windows are plentiful. The home offers plenty of space to accommodate all your guests. The large kitchen opens onto the dining area which leads to a terrace where you will enjoy entertaining. The loft above the garage and the walkout basement offer several possibilities. Double car garage. The 105 Roseraie in Shefford is undeniably a choice address. Located on a quiet street less than an hour from Montreal and 5 minutes from the vibrant village of Bromont, the property offers serenity in the country.Designed on 3 levels and quality construction, the home is comfortable and modern. Geothermal, cathedral ceilings, oiled oak floors and large room are only some of the attributes of this elegant property.Equipped with topped transom windows, the sunlight is abundant at all hours of the day. The southern orientation allow for a maximum of sun at the back of the home, letting in light on all 3 levels.The main floor consist of a living room with where you will find a majestic and beautiful fireplace that not only gives ambiance but also will heat the room on cold winter days. The large kitchen is ideal to entertain family and friends and overlooks the dining area. The kitchen comprises of an office space, relaxing area and high end appliances. The laundry room is adjacent to the kitchen with lots of storage.The spacious master bedroom is located on the main level with ensuite bathroom and organized walk-in.The second level has a mezzanine, 2 bedrooms and a shared bathroom. Above the garage there is a spacious loft which offer several possibilities, gas fireplace and a full bathroom.The walk-out basement is spacious and offers maximum light. Plumbing is installed to receive a bathroom and a cold room could be converted into a wine cellar.The double car garage is heated by the means of a woodstove and is large enough to store a third vehicle and or your sporting goods.The back of the property offers a large terrace with approximately 930 sq.ft. with glass railings, the terrace is adjacent to the kitchen, gazebo and large spa 12 x 8 to receive your guests.Main level: 1,885 sq.ft. approx2nd level: 1540 sq.ft approxLoft: 680 sq.ft approxTerrace: 26 x 36Less than an hour from the Champlain bridge and 5 minutes to Bromont, a municipality that is in full expansion. You will discover ski station, cycling, walking trails, mountain biking, equestrian centers, spa and several restaurants.
- Engel & Völkers Magog
- Licence partner of Licence partner of Engel & Völkers Canada Inc
- Nadia St-Laurent
- 759 Rue Principale O
- J1X 2B3 Magog
- Phone: 514 507 7888
- www.engelvoelkers.com/en/
Energy Information
- 2008






























































