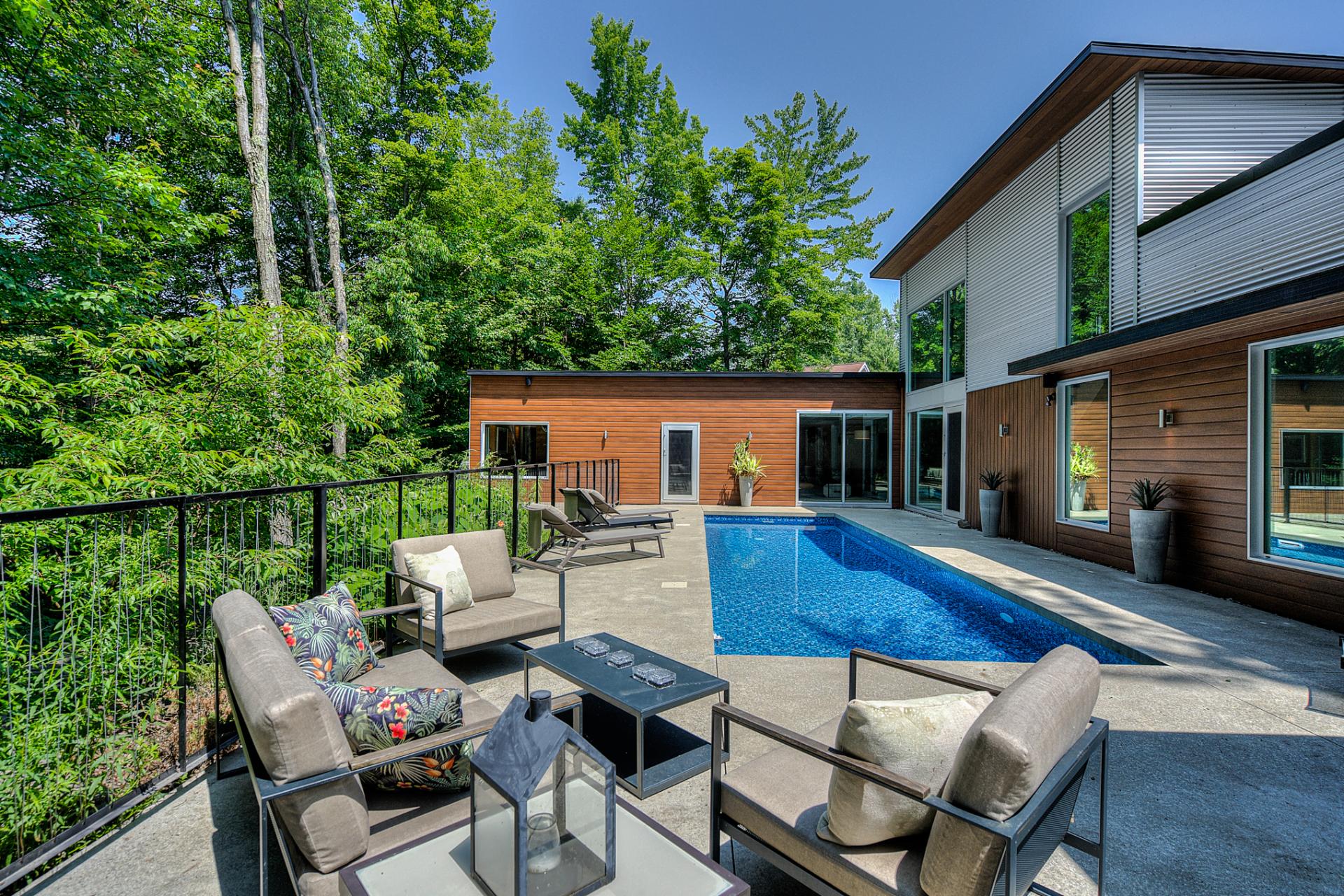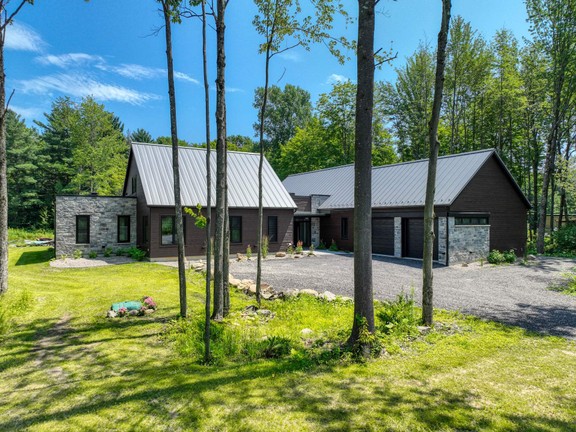SHEFFORD, QC
- AM-272349
Request the exposé now
What you should know about this house
- 2014
- 3
- 2
- 5,999.87 m²
Amenities and special features of this house
DOMAINE DE LA SEIGNEURIE DE SHEFFORD! Sumptuous modern-style property with 2000sq.ft. of living space, built with top-quality materials. It features a bright, open-concept layout with full-size windows, a dreamy master bedroom with bath overlooking the wooded area, separate shower and sauna, two other large bedrooms, another full bathroom and lots of storage space. The exterior is a superbly landscaped corner of paradise: in-ground heated pool, spa, outdoor lounges, wooded area and waterfront on private Lac de la Mousse. Just 50 minutes from Montreal! This contemporary property is set on 1.5 acres of land, in the midst of greenery, and offers privacy for nature lovers. Half of the small Lac de la Mousse belongs to this property, where you can take full advantage of paddle boarding. Lac Alexis de Shefford, the estate's private lake, is just a few minutes' walk away.++ Top-of-the-range materials and appliances++ Large entrance hall on ground floor ++ The rest of the house is on garden level++ Full-length windows overlook the pool and terrace, inviting nature indoors++ 17' ceiling height in the center of the house++ Epoxy floor heating throughout the house (geothermal system)++ Highly functional, open-concept, fully equipped kitchen with large central island and plenty of storage space++ From every room in the house, you'll have a view of the pool and wooded area, with privacy assured.++ Spacious, inviting dining room++ Living room with double-sided propane fireplace++ Bathroom with shower and washer/dryer++ Magnificent ZEN master bedroom with integrated bathroom, sauna (with door leading to spa + pool) and large walk-in closet++ Two additional bedrooms, one with 2 double Murphy beds and the other with a queen-size bed. Wardrobe in each++ Very large, heated, attached single garage with electric door opener++ In-ground heated pool++ Beautifully landscaped terrace with outdoor kitchen, pizza oven and charcoal barbecue++ Spa++ Two outdoor lounges, one overlooking Lac de la Mousse with outdoor fireplace and bar area for summer evenings.++ Tastefully landscaped exterior++ Southwest exposure++ Close to route verte++ Close to Jean-Paul Forand and des Montagnards parks++ 13min from Bromont ski slopes++ 50 minutes from Montreal++ Close to Highway 10**INCLUSIONS**All appliances (Miele);cooktop (Fisher and Paykel), built-in oven, built-in coffee machine, built-in microwave, dishwasher, refrigerator (Fisher and Paykel), washer, dryer, exhaust hood (Zphir), all chandeliers, sound system (Pionner), one large TV and one small TV, all outdoor kitchen package (sink, wood barbecue, countertop module), refrigerator (GE) in garage, curtains and blinds, spa, pool accessories. All beds in bedrooms and large long wardrobe in master bedroom, RING camera system. Furniture is extra (except piano in exclusion).**The seller will change the water heater before the deed of sale.** The seller will change the pool liner before the deed of sale.
Virtual tour through this property

- Engel & Völkers Magog
- Licence partner of Licence partner of Engel & Völkers Canada Inc
- Leila Serrhini
- 759 Rue Principale O
- J1X 2B3 Magog
- Phone: 514 507 7888
- www.engelvoelkers.com/en/
Energy Information
- 2014














































