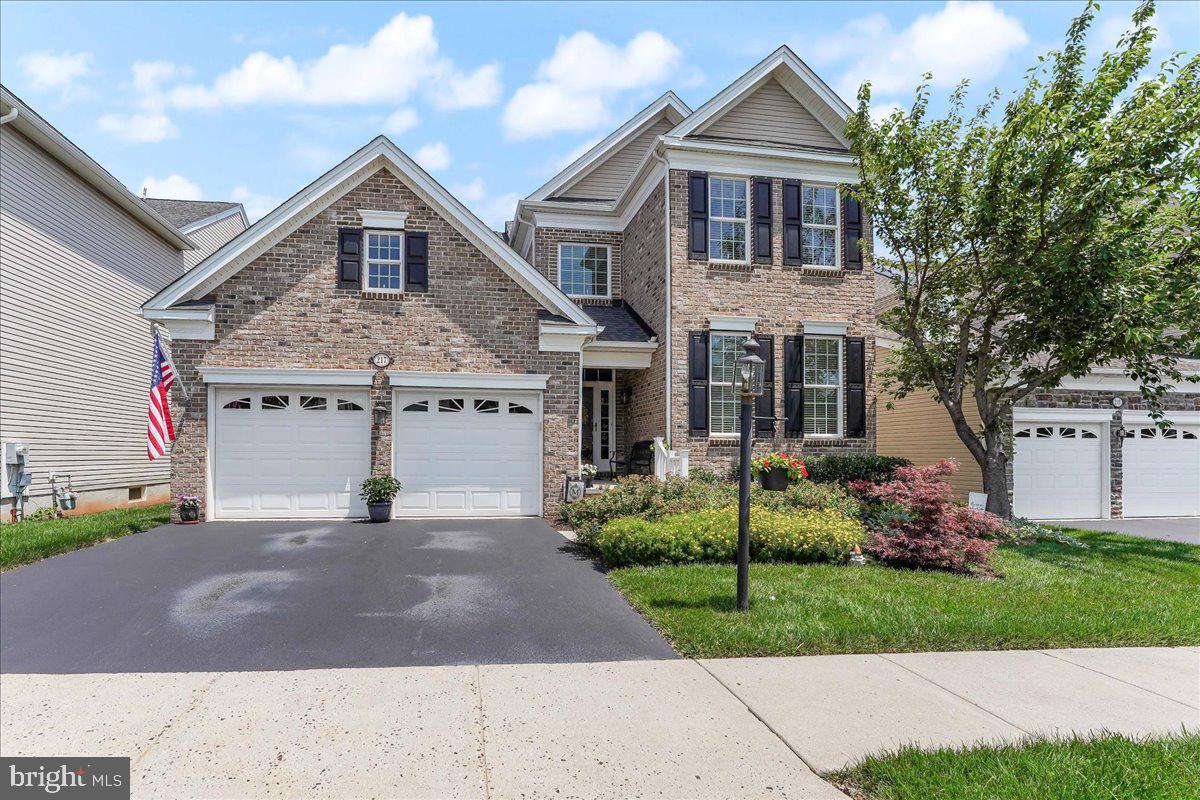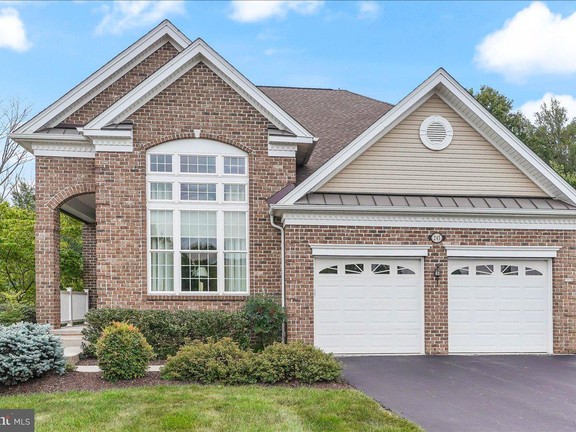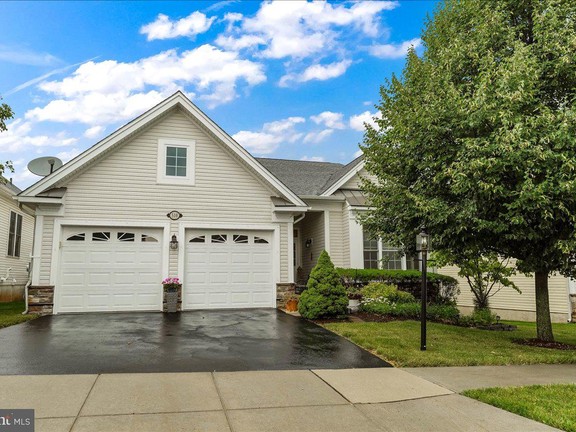Single-Family in PHOENIXVILLE, Pennsylvania
- AM-272340
Request the exposé now
What you should know about this house
- 2006
- 3
- 1
- 3
- 328.41 m²
- 566.56 m²
- 2
Amenities and special features of this house
Regency at Providence welcomes you to this exquisite Walden Model home in the award-winning 55+ community close to quaint downtown Phoenixville. Enter the grand tray ceiling foyer showcasing the two-story great room with wall of windows. The owners selected the gourmet kitchen with added cabinets, recessed lighting, double ovens, upgraded counters and oversized sink that opens to the breakfast area featuring an oversized palladium window. This bright and inviting kitchen overlooks an extended great room and opens to the formal dining room with wall sconces, ideal for entertaining. Enter through double doors to a spacious owners' suite with tray ceiling, fan, ample windows and walk in custom closet. The deluxe bathroom has two separate sinks, a tiled standing shower with seat and upgraded glass door. A second bedroom or first floor office and full bath and first floor laundry with cabinets and utility sink complete the first floor of this pristine home. Detailed trim work, crown molding, hardwood floors, ten-foot ceilings and extensive closets make the Walden model a favorite in the community. Upgraded wood stairs lead to the second-floor loft that overlooks the great room with a wall of attached bookshelves, additional walk-in closet/ storage room and finished utility room, currently used as an office are in this oversized loft area. The third bedroom, full bath and large linen closet are a delight. Before you descend to the lower level where the owners designed a welcoming retreat complete with wrap around bar, game, and entertainment center you are treated to the covered patio off the kitchen that overlooks a treed backdrop and ever-changing garden of flowers and shrubs, lovingly cared for by the owners. The gated deck is an outdoor retreat where a good book, morning coffee or evening glass of wine are often enjoyed. The lower level with walk up access was finished by the owners and includes an amazing bar with 6 stools, refrigerator, wine cooler, Bosch dishwasher, sink, plenty of cabinets, TV and bar ware. The recessed shelving with TV is a wonderful spot to watch a sporting event and the built in serving buffet/cabinet completes this entertainment center. A corner gas fireplace and half bath with rough -in to add a shower are just some of the added features of this home. The ample storage room with built in shelving and rubber block flooring are added features along with newer hot water tank, roof shingles, a sump pump with backup system, garage storage, shelving and epoxy flooring, monitored security system, storm doors and so much more. The active 55+ community of 334 detached homes has access to two clubhouses, 2 outdoor pools and 1 indoor pool, fitness and exercise rooms, clubroom and game room as well as tennis and pickleball courts. Convenient to the Oaks shopping area, Providence Town Center, walking and bike trails, King of Prussia, and the Philadelphia Premium Outlets.
- Engel & Völkers Malvern-Main Line
- Mary Jane Doyle
- 335 E King Street
- 19355 Malvern
- Phone: 610 808 9188
- www.engelvoelkers.com/en/
Energy Information
- 2006














































