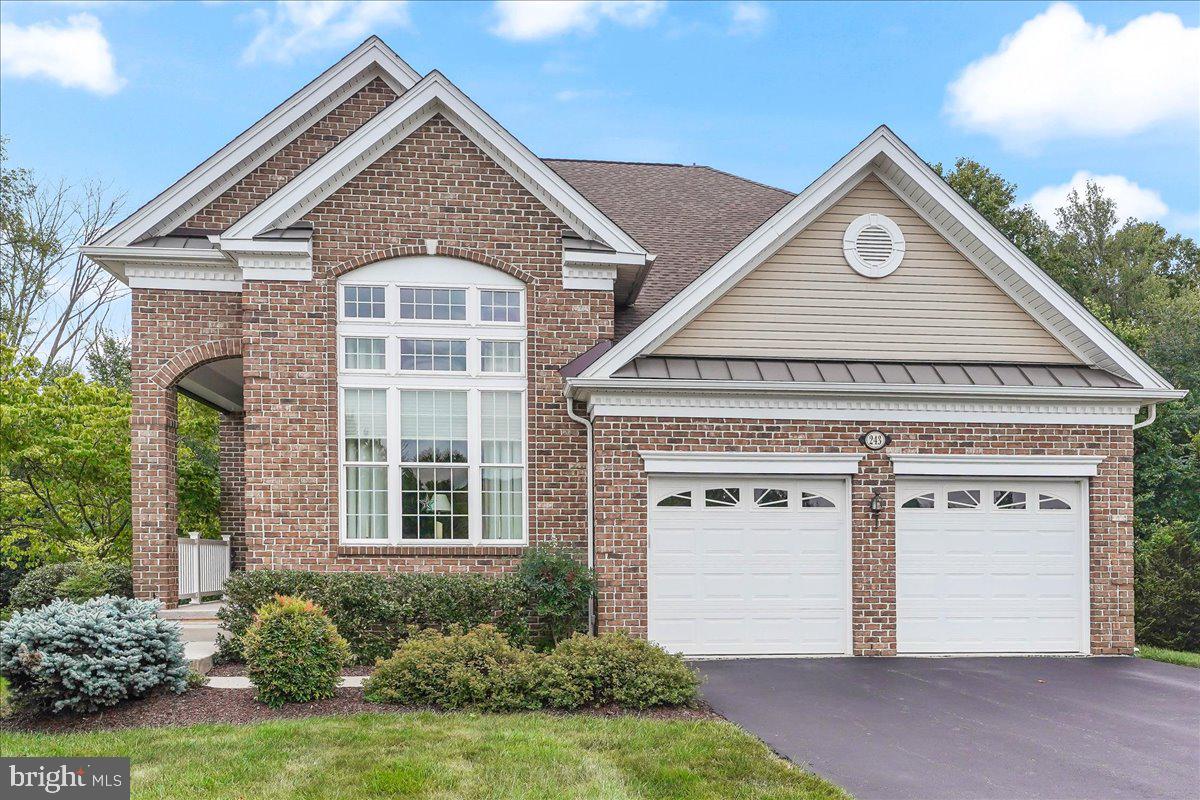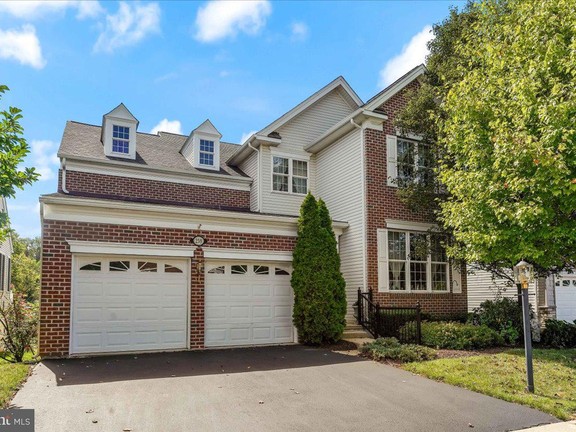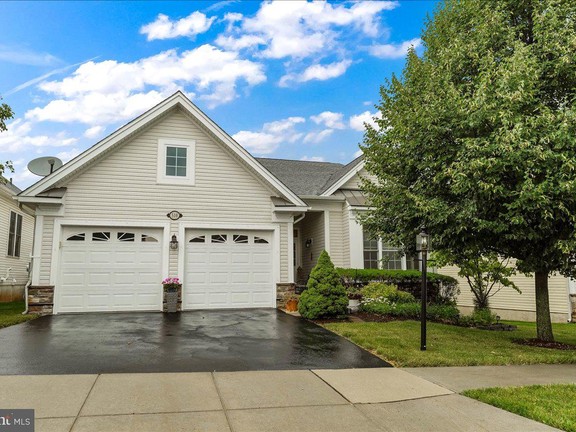Single-Family in PHOENIXVILLE, Pennsylvania
- AM-276835
Request the exposé now
What you should know about this house
- 2007
- 4
- 3
- 237.09 m²
- 1,052.18 m²
- 2
Amenities and special features of this house
Experience the Narberth model home featuring a dramatic two-story living room and dining room showcased by a wall of windows, hardwood floors and turned staircase. The custom staircase leads to the oversized loft overlooking the living & dining rooms as well as the great room on the opposite side. Currently used as an office, the loft has been designated as a reading nook or music room at times. This upper level has two additional bedrooms, ample closets, and a full bath. The unique details of this house are evident in every room as the owners sought to enhance their custom home. The focal point of the great room is a newly redesigned floor to ceiling stone fireplace with a wide mantle and wall sconces overlooking the deeply treed backyard. A special feature of this home is the wide premium lot, chosen by the owners for its panoramic, wooded view. Enjoy your morning coffee or entertain friends on the expansive deck surrounded by a thick tree line. The elevated deck with an electric awning is a fantastic way to relax on a sunny afternoon. Return to the extended breakfast area and wide wrap around counter with cushioned stools. The gourmet kitchen area has plantation shutters, hardwood floors and specialty lighting. This updated kitchen is a pleasure for the cook in the family, it features ample cabinets, a double wall oven, double sink, and updated faucets. Tall double doors lead to the owner's suite featuring an elegant tray ceiling, walk-in closet, and deluxe bathroom. Enjoy the deep soaking tub, standing shower with seat, and wide cabinet with deep drawers and double sinks. The second bedroom on this level was designed to accommodate specialty items and can showcase collections, or be used as an in-home office or an additional first floor bedroom. Another full bath and laundry room complete this level. The laundry room has built-in cabinets, and a washer and dryer that are included with the sale of this well-maintained home. Ceiling fans are located throughout the house. The extensive basement of this home is 100% of the main floor giving the new owner ample space for storage, a workshop or additional living space. The walk out is a bonus. A two-car attached garage, driveway and added guest parking in the 'eyebrow' are advantages to the location of this home. Additional updates include an HVAC, air conditioner, and roof. Situated in the award-winning 55+ community of Regency at Providence, the community has two outdoor pools, an indoor pool, tennis and pickleball courts, fitness center and club rooms. A monthly calendar of activities is included in the brochure at the house along with a list of items covered by the monthly association fee of $330. Regency is located close to shops at Providence Town center, Wegmans, the Oaks shopping area as well as quaint downtown Phoenixville.
- Engel & Völkers Malvern-Main Line
- Mary Jane Doyle
- 335 E King Street
- 19355 Malvern
- Phone: 610 808 9188
- www.engelvoelkers.com/en/
Energy Information
- 2007














































