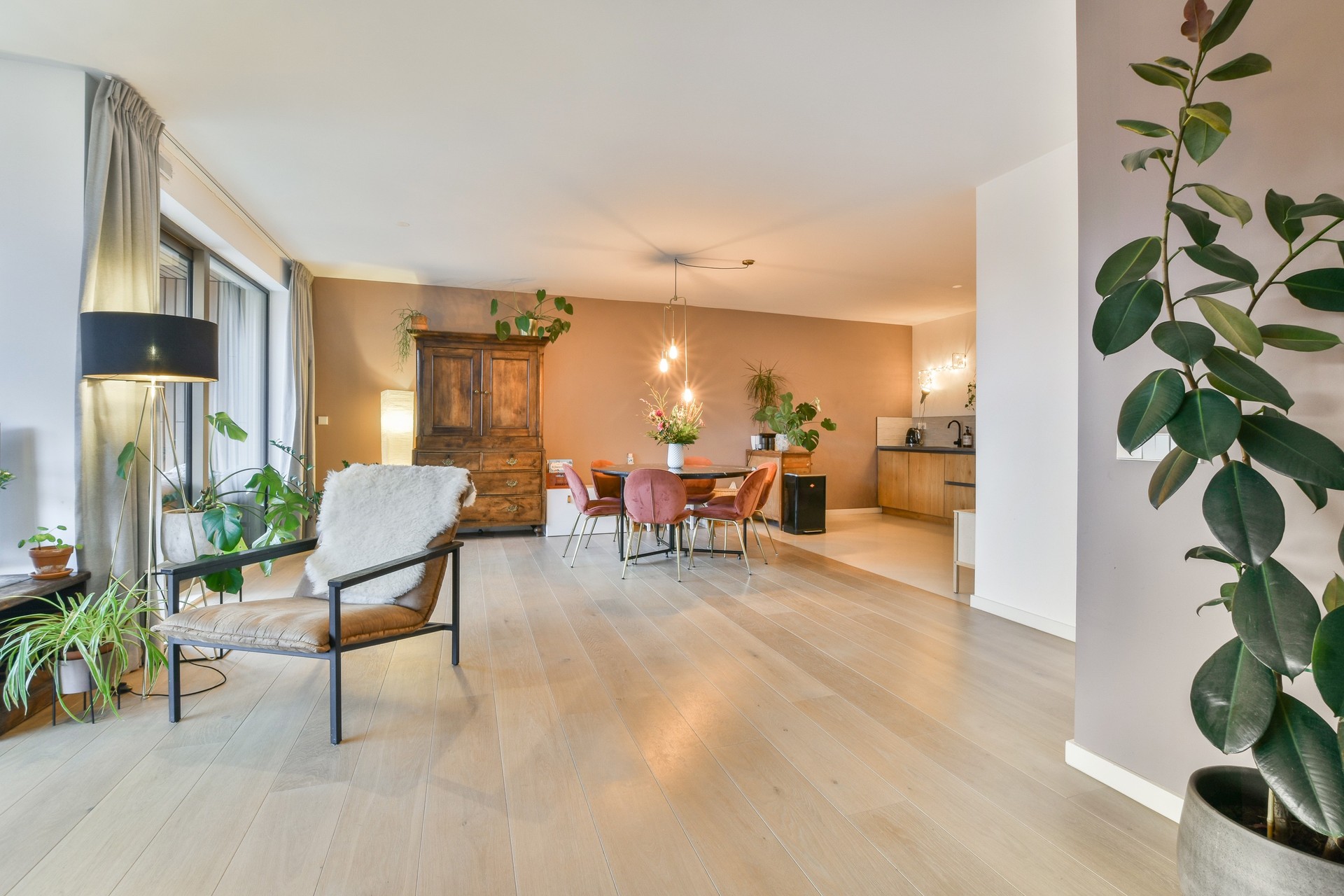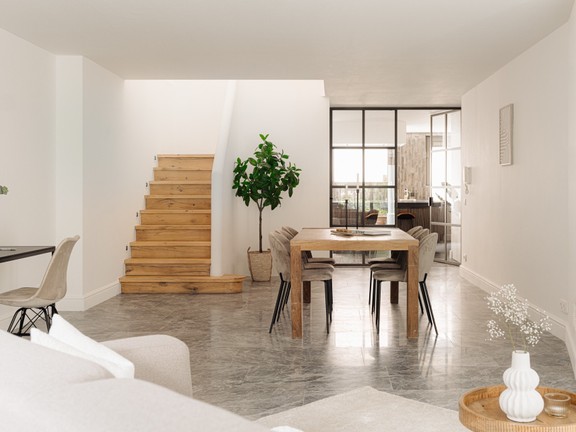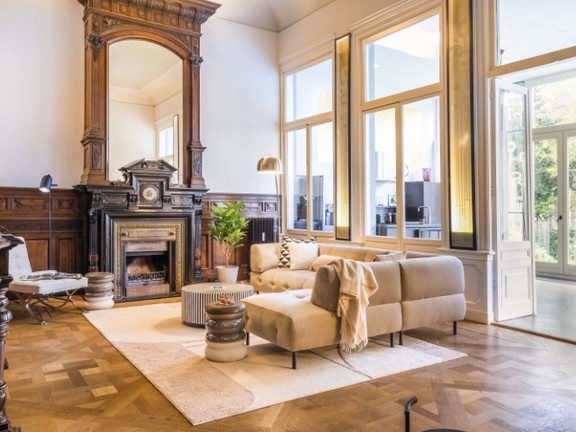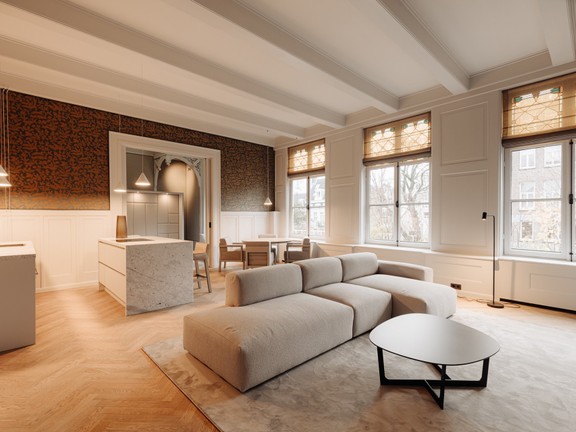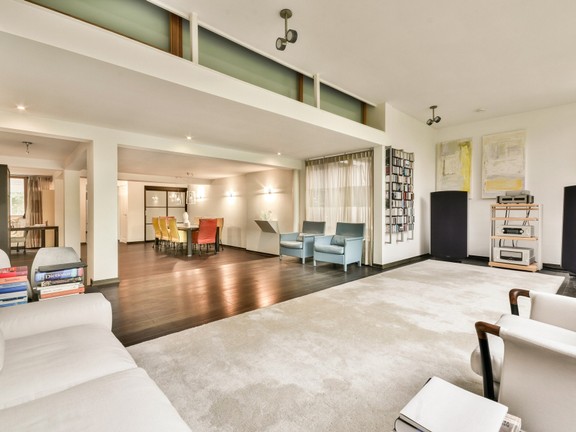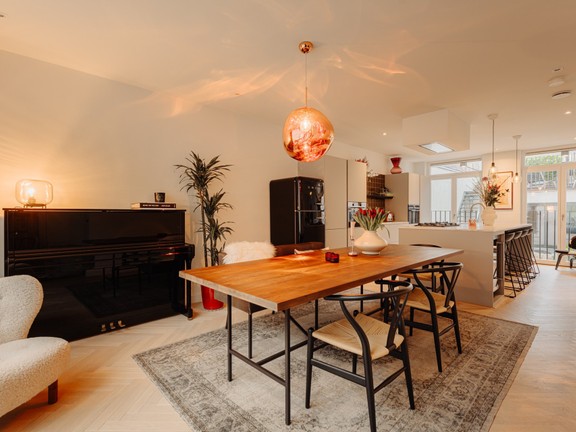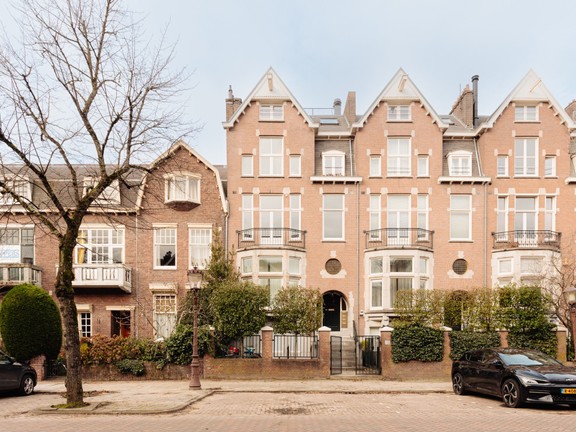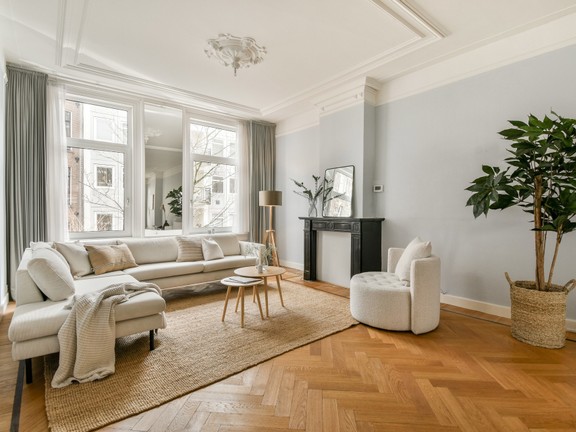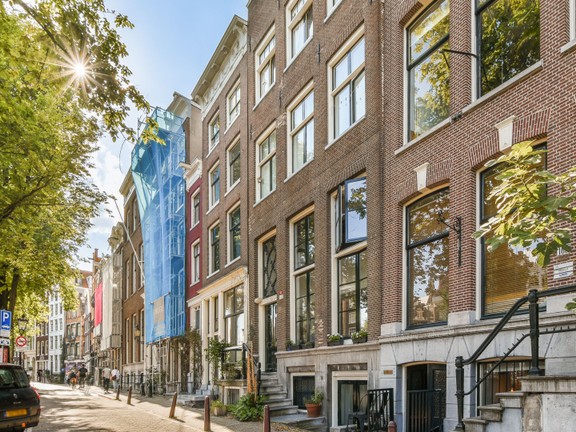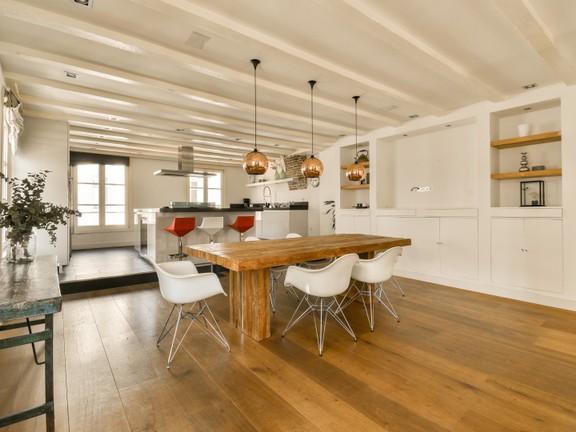Sold: Haparandadam 2-B-6, Amsterdam
- W-02V2Q2
Request the exposé now
What you should know about this apartment
- Appartement
- 2017
- 3
- 2
- 1
- 98 m²
- 98 m²
- 13 m²
- Good
Amenities and special features of this apartment
-
- Terrace
Haparandadam 2-B-6, Amsterdam
On a great location in the Amsterdam-Houthavens, a well laid-out new-build (2017) apartment (living area: 98m²) on the third floor with two spacious bedrooms, a lift, a storage room and private parking in the garage in the basement. The apartment is modern, turnkey and can be moved in immediately.
Layout:
Spacious central entrance with lift to the third floor. Entrance hall with access to the spacious living room with plenty of light, with adjacent open kitchen. The luxurious, tasteful kitchen is equipped with modern appliances including a large-size electric oven with induction hob by Boretti and a Smeg fridge.
Directly adjacent to the living room is the spacious, sunny terrace facing south-east. The large windows provide the ultimate indoor-outdoor feeling.
A beautiful steel pivot door leads to the hallway with two nice bedrooms and bathroom. The master bedroom has an adjacent walk-in closet. The beautifully finished bathroom has a spacious shower and a double oak washbasin with natural stone sink and a toilet. Also in the hall is a separate room with washer/dryer connection and in the other hall is the guest toilet. There is oak flooring throughout the apartment.
Ground lease: canon: €690.98 per year until 15-11-2065 - for house (tax deductible). The ground lease for the parking space has been bought off until 16-11-2065.
The canon is fixed after 2065 for an amount of €2,205.84 for the flat and for the garage at €181.13.
Features:
- Living area: 98m² (NEN measured)
- 2 bedrooms, 1 bathroom
- Sunny terrace
- Lift
- Private parking space in the basement: compulsory purchase of parking space at a
purchase price of € 50,000,- k.k.
- Separate storage room
- Communal cycle shed with own place
- District heating
- Underfloor heating
- Energy label A, optimally insulated
- Healthy HOA, professionally managed, MJOP present
- Service costs: € 323,- per month for house and parking place
- Delivery in consultation
Floor plans for this property
Amsterdam Centrum: Location and surroundings of this property
Location:
Located on the west side of Amsterdam, Houthaven is a popular residential neighbourhood with lively bars and restaurants. This area is located next to the Spaarndammerbuurt and borders the river IJ, on the northwest side of the city centre. Just a few minutes by bike from the Jordaan with its Noordermarkt and cosy restaurants and cafés and the Westerpark. There is a good connection to the city centre and for your daily shopping you can go to the Spaarndammerbuurt and Haarlemmerstraat. Central station is at a few minutes' cycling distance.
The property is conveniently located to the ring road A-10 West, exit S101 and S102, public transport to Central Station and Sloterdijk, and the ferry to Amsterdam North. There is a nursery within walking distance, as well as two primary schools and the 4th Gymnasium.
Disclaimer:
This information has been carefully compiled by Engel & Völkers. No liability can be accepted by Engel & Völkers for the accuracy of the information provided, nor can any rights be derived from the information provided.
The measurement instruction is based on NEN2580. The object has been measured by a professional organization and any discrepancies in the given measurements cannot be charged to Engel & Völkers. The buyer has been the opportunity to take his own NEN 2580 measurement.
- Home View Int. BV
- Licence partner of Engel & Völkers Residential GmbH
- Marisa Ardizzone
- Willemsparkweg 89
- 1071 GT Amsterdam
- Phone: +31 (0)20 716 24 18
- www.engelvoelkers.com/nl-nl/amsterdam/
Energy Information
- 2017
- A
