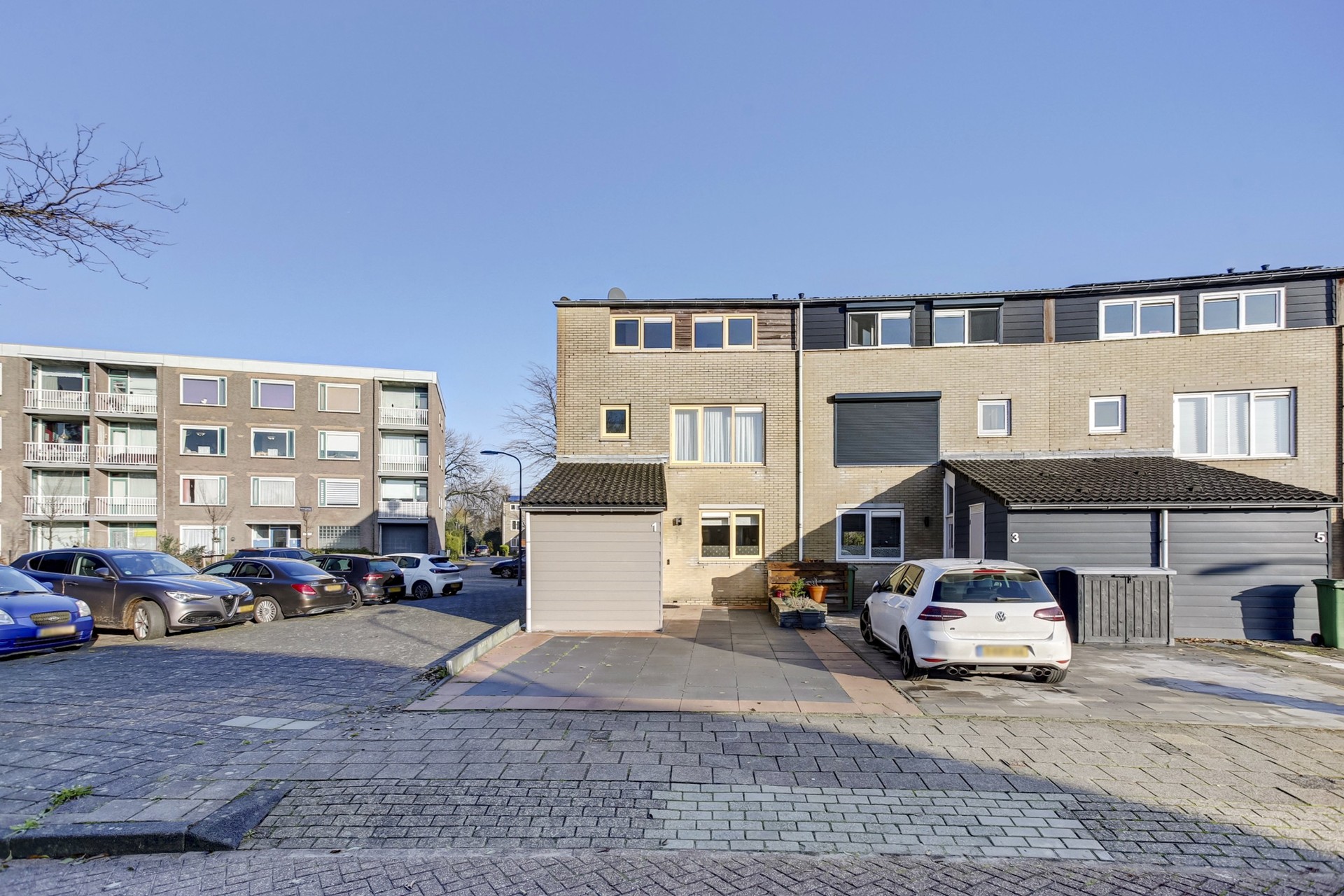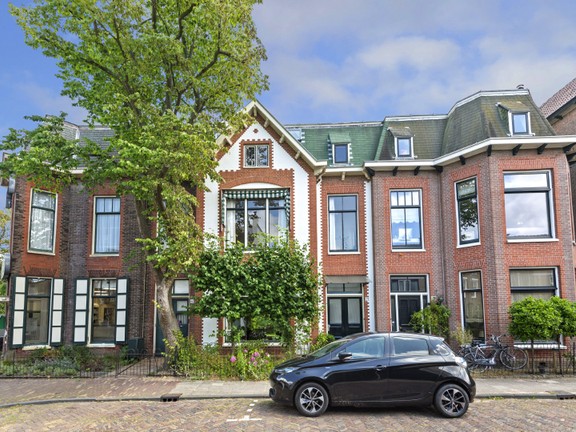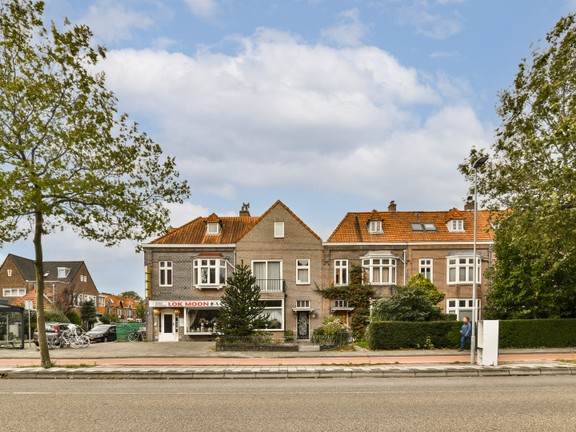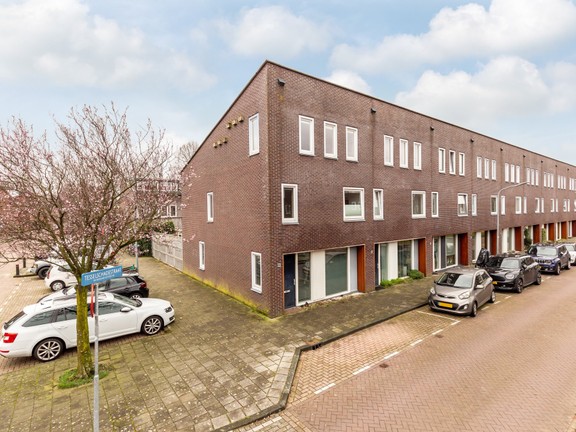Sold: Samuel Beckettstraat 1, Haarlem
- W-02UQRD
Request the exposé now
What you should know about this detached house
- Detached House
- 1995
- 5
- 4
- 1
- 145 m²
- 145 m²
- 2
- Average
-
- Gas
Amenities and special features of this detached house
-
- Garden
A fantastic, spacious single-family house (living area 145 m²), quietly located on the southeastern edge of Haarlem.
The house has four bedrooms, two private parking spaces, a spacious back garden and a roof terrace with one of the most beautiful views of Haarlem, namely over the Poelpolder. Furthermore, the house is centrally located for many amenities, including schools, sports facilities and is at a short cycling distance from Haarlem, as well as arterial roads such as the A9.
Layout
Ground floor:
Entrance, access to spacious hall, the meter cupboard and a luxury guest toilet. Through hall access to both a spacious storage room at the front and the very spacious sitting room with a modern kitchen, overlooking the well-maintained back garden. The kitchen is placed in U-shape and is equipped with built-in appliances such as a dishwasher, 4-burner induction hob and has sliding doors to the lovely and spacious back garden. The back garden has a shed and a convenient back entrance and has enough space for a pleasant lounge set and dining area.
1st floor:
Landing with three bedrooms: two pleasant bedrooms at the backside of which one with a spacious closet and a bedroom at the front. The modernised bathroom has a generous walk-in shower, design radiator, toilet and a double washbasin cabinet. Via landing also access to a storage room.
2nd floor:
Here a spacious bedroom giving access to the spacious roof terrace with stunning and unobstructed views over the Poelpolder.
Features:
- Spacious and well-maintained single-family house
- Living area: 145 m² (NEN measured)
- Energy label: A
- Year built: 1995
- 4 bedrooms, 1 bathroom
- Spacious back garden (approx. 10 m deep) and roof terrace with beautiful views
- 2 on-site parking spaces
- Equipped with 9 solar panels with inverter (2021)
- Nice finish with plastered walls and ceilings
- Exterior paintwork carried out approx. 3 years ago.
- Central location (close to schools, shops, roads and sports facilities).
- Seller's choice of notary: Notary Batenburg in Haarlem
- Delivery in consultation (soon possible)
Floor plans for this property
Haarlem: Location and surroundings of this property
Location:
The house is located in the district "Meerwijk" on the outskirts of Haarlem. The new shopping centre Schalkwijk, which is currently under development, is located nearby and includes a Kinepolis cinema, a complete range of shops including an Albert Heijn supermarket, various catering establishments and perhaps soon a contemporary food hall! Various schools and sports facilities can be found in the immediate vicinity. There are also good connections to the public transport.
This information has been carefully compiled by Engel & Völkers. No liability can be accepted by Engel & Völkers with regard to the accuracy of the information provided, nor can any rights be derived from the information provided.
The measurement instruction is based on NEN2580. The object has been measured by a professional organization and any discrepancies in the given measurements cannot be charged to Engel & Völkers. The buyer has the opportunity to perform his own NEN 2580 measurement.
- Home View Int. BV
- Licence partner of Engel & Völkers Residential GmbH
- Ger-Lèn Damen
- Zandvoortselaan 2
- NL-2106 Heemstede
- Phone: +31 23 201 02 02
Energy Information
-
- Gas
- 1995
- A































