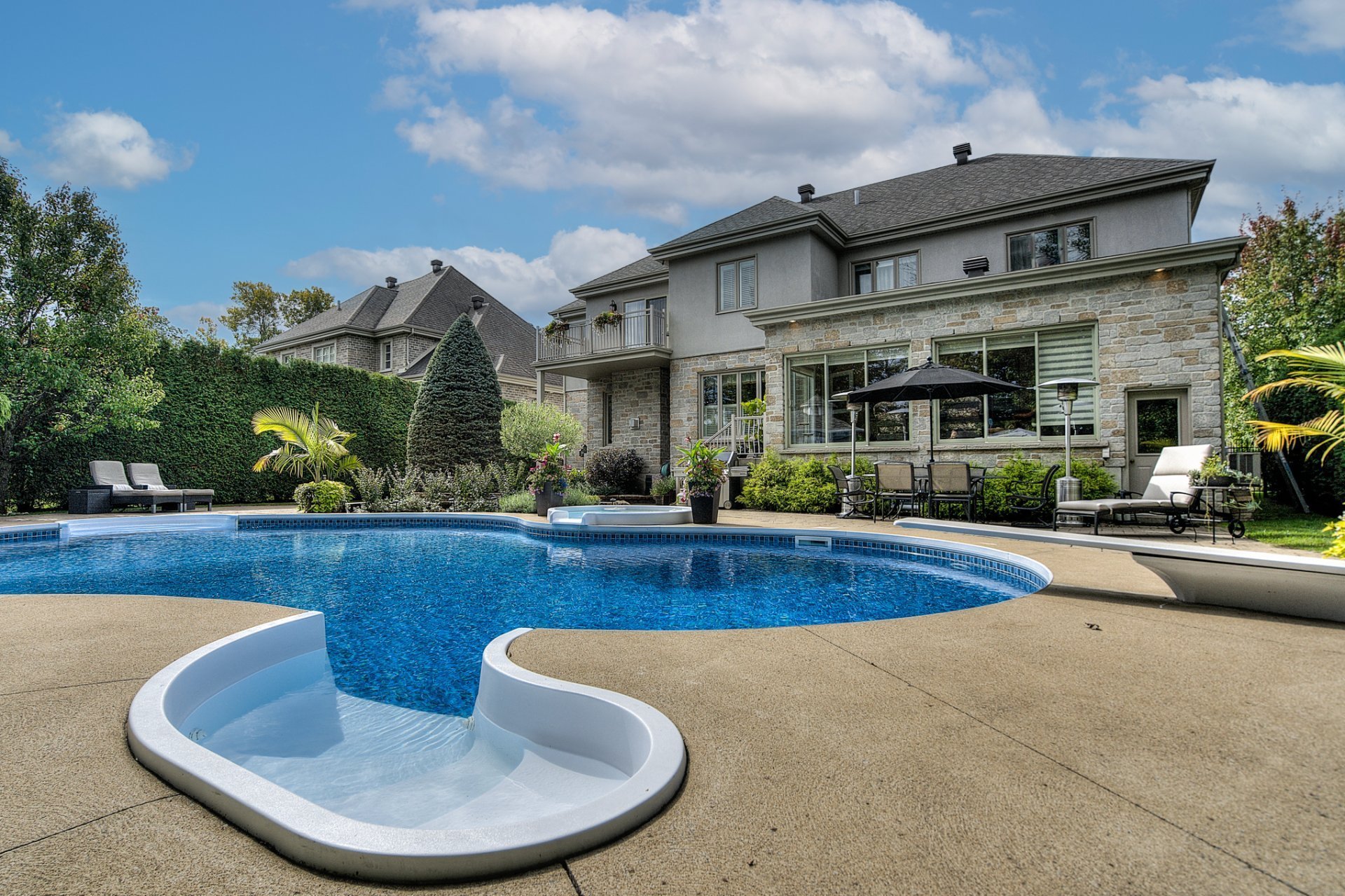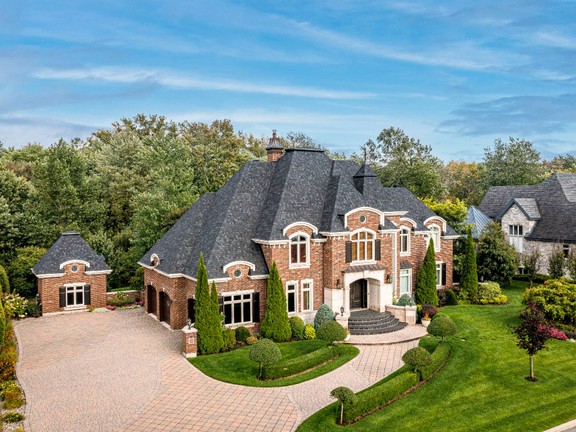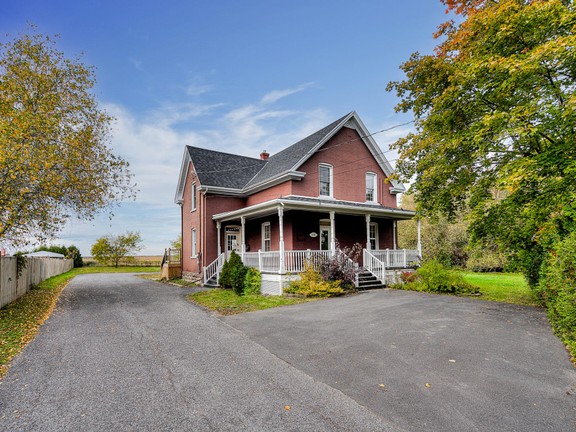Carignan, QC
- AM-270548
Request the exposé now
What you should know about this house
- 2008
- 5
- 1
- 4
- 452.62 m²
- 1,210.82 m²
Amenities and special features of this house
Imposing intergenerational property with double garage located in an area of choice. On the ground floor we find: two living rooms, dining room, kitchen, dining area, ''florida room'', laundry room and shower room. Upstairs we find the master suite with walk-in closet and bathroom, two other bedrooms and a bathroom. The complete intergenerational space is located above the garage and has its own private balcony and independent entrance. In the basement we find: storage, wine cellar, bedroom, sauna, family room and office. Enjoy the beautiful summer days in the courtyard with swimming pool. This imposing and majestic intergenerational property with double garage with more than 4500 sqft of living space has been carefully built with high quality materials giving a distinctive finish. By placing our feet on the ceramics of the entrance hall, we immediately feel in a warm and welcoming environment. The ground floor was designed and fitted out for optimal comfort and ergonomics. We first find a first living room which offers a warm relaxation area with the presence of one of the three fireplaces of the property. The latter separates the relaxation area from the formal dining room which is adjacent to the kitchen. The latter benefits from a more than generous area and there is an imposing island in the center, perfect for entertaining family and friends. A dining area that can accommodate a table of eight and a second living room with fireplace are added. Behind the kitchen is a four-season room with a barbecue with hood, a fireplace, air conditioning for the comfort of the occupants and abundant windows allowing you to admire the backyard in summer and winter. Finally, a powder room and an independent laundry room complete the ground floor.At the top of the sumptuous staircase, we find three bedrooms including the master suite and a fully furnished intergenerational space including a bedroom. The master suite enjoys a view of the courtyard, a large walk-in closet with central furniture and its own full bathroom allowing occupants to enjoy their suite in peace. A bathroom and two other good-sized bedrooms are also found on this floor. At the end of the corridor, we have access to the intergenerational space. The latter has a large bedroom, a full kitchen, a dining area, a living room, a bathroom, its own patio and has an independent entrance that leads next to the house.The basement offers a large family room, an office space that could also be used as a living room, a bedroom, a full bathroom, several storage rooms, a sauna and a wine cellar. can accommodate more than 200 bottles. Direct access to the courtyard was also provided.The backyard is a true oasis of peace worthy of the greatest magazines. Boasting a large heated swimming pool with integrated spa, a complete irrigation system, stunning landscaping and a fully landscaped pavilion serving as a relaxation area, the backyard has everything to make every summer day perfect.*The living square feet are those appearing in the land register.Continuation of inclusions: wall mounts for televisions (x4), wall-mounted and central air conditioner
Virtual tour through this property

- Engel & Völkers Montréal Rive-Sud
- Licence partner of Licence partner of Engel & Völkers Canada Inc
- Simon Bourgeois
- 3600 rue de l’Éclipse
- J4Z 0P3 Brossard
- Phone: 514 507 7888
- www.engelvoelkers.com/en/
Energy Information
- 2008



































































































