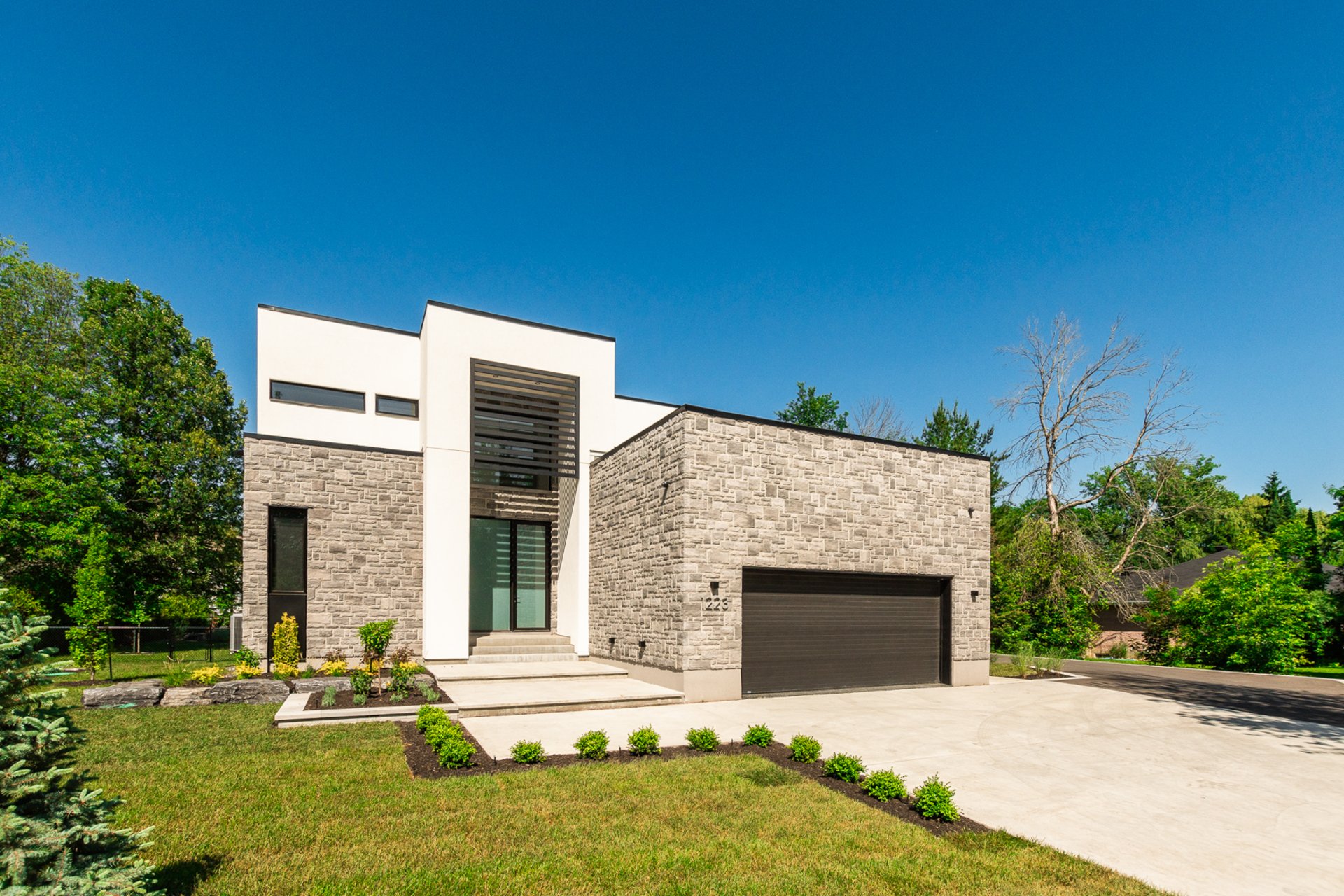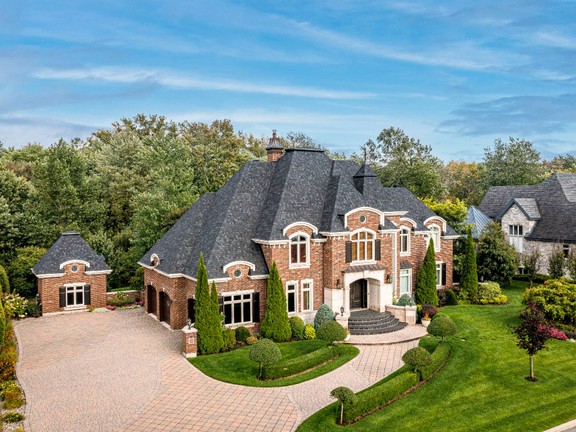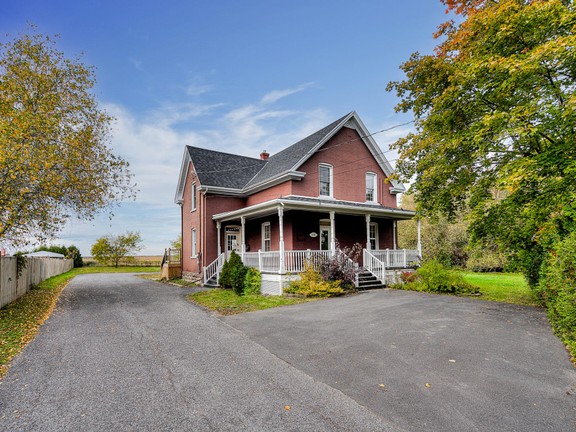Carignan, QC
- AM-271361
Request the exposé now
What you should know about this house
- 2020
- 4
- 1
- 3
- 487.93 m²
- 2,790.31 m²
Amenities and special features of this house
Sumptuous 4-bedroom multi-storey home with modern, high-end finishes. You'll be impressed from the moment you enter by its majestic hall and central staircase. The living area is luminous thanks to its huge windows and patio door leading to the backyard with in-ground pool, garden pavilion and spaces perfectly laid out for outdoor living. Upstairs, the master suite boasts a large walk-in closet and an en suite bathroom worthy of a magazine. The many living spaces and quality furnishings are perfect for welcoming your family and creating fabulous memories. Splendid cottage built in 2020, with modern, high-end finishes. Every detail has been designed for maximum comfort and convenience. GROUND FLOOR- White oak floor- Entrance through main door with open concept, double-height ceiling and central architectural staircase- Garage entrance with custom checkroom and ceramic floor- Glass office at entrance- Kitchen with full-height cabinets, Waterfall quartz countertops, walk-in pantry and high-end appliances - Storeroom integrated into kitchen entrance - Living area with full-window wall and oversized patio door to backyard (electric blinds in every window)- Living room with wood-burning fireplace- Powder room communicating with laundry room- Laundry room with storage, counter and sink- Double garage with high ceiling and windowFloor - Open space at the top of the staircase perfect for a reading corner or additional office space- Master suite with courtyard view, large walk-in closet and en suite bathroom with freestanding tub, open Italian shower and heated floor - 2nd bedroom with built-in storage wall- Good-sized 3rd bedroom with walk-in closet- Master bathroom with double sinks, freestanding tub and glass showerBasement - Large gym room that can easily be converted to suit your needs- Family room - Full bathroom with glass shower- 4th good-sized bedroom with closet- 2 storage rooms- Mechanical room (water filtration system, sump pump, air exchanger, central vacuum, electric furnace and water heater) Exterior- 30,000sq.ft. lot- Fully landscaped backyard - Covered terrace- In-ground pool with pool house and pergolas- Children's play area with sandbox and fire pit perfect for evenings with friends or simply relaxing after a long day- Detached garage in addition to integrated double garage for maximum storage and convenienceAdditional details- Central heating and air conditioning- Built-in speakers- Independent generator panel with generator outlet on the side of the house-The bathroom vanities (except for the basement) are oak veneer (walnut veneer for the master). The laundry room is also in oak veneer.- Heated floors in all basement rooms.- Multiple parking spaces (4 indoor and 6 outdoor)**Amount of municipal taxes is approximate and calculated according to the municipality's current rate.**The living area is calculated according to the dimensions of the building and includes the basement.
Virtual tour through this property

- Engel & Völkers Montréal
- Licence partner of Licence partner of Engel & Völkers Canada Inc
- Kévin Perreault
- 1451 rue Sherbrooke Ouest
- H3G 2S8 Montréal
- Phone: 514 507 7888
- www.engelvoelkers.com/en/
Energy Information
- 2020




















































