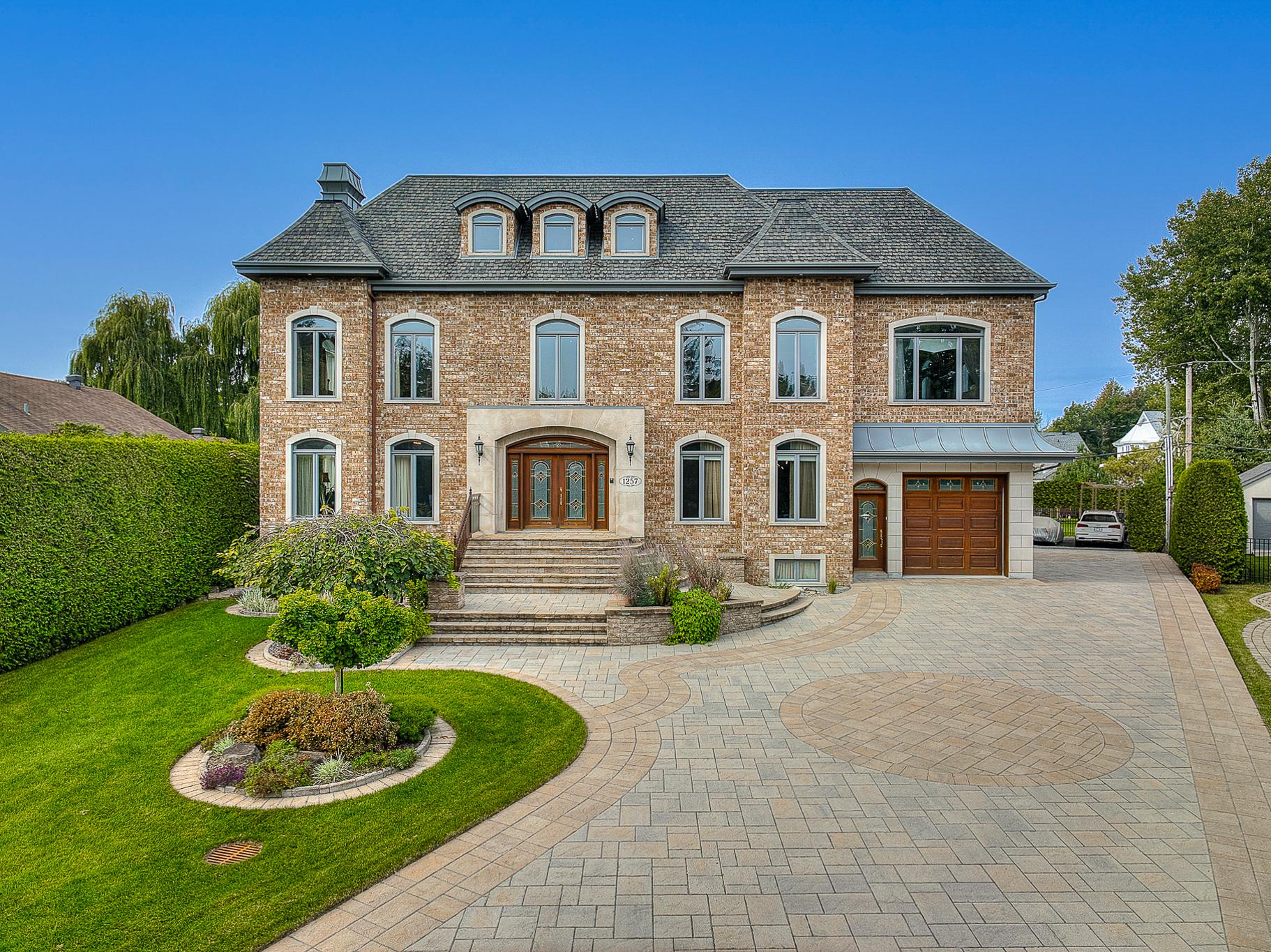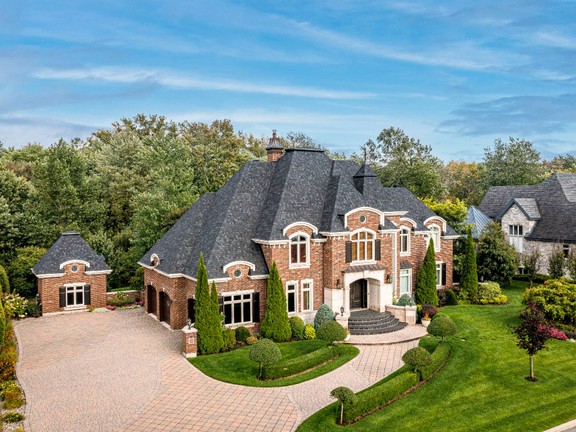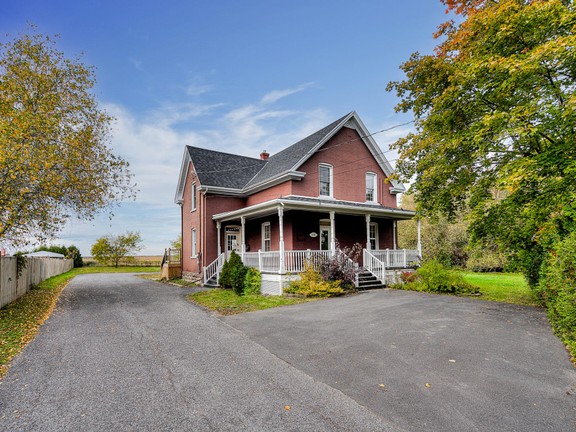Carignan, QC
- AM-3204505
Request the exposé now
What you should know about this house
- 2012
- 4
- 1
- 3
- 644.28 m²
- 5,992.18 m²
Amenities and special features of this house
Discover this small estate with a private lake in the heart of Carignan. A property boasting a plot of nearly 65,000 sq ft and 7,000 sq ft of living space. The residence offers two living rooms and two dining rooms. The dream kitchen is equipped with high-end appliances, a seamless indoor-outdoor flow, as well as heated floors. A grand staircase leads to four spacious bedrooms, including a master suite with a luxurious bathroom. The third floor is versatile. The basement is perfect for relaxation and wine enthusiasts. The backyard is a private oasis with a pool, pavilion, and an artificial lake. Welcome to the lap of luxury in the heart of Carignan. This prestigious home is a true masterpiece, designed to provide the utmost comfort and elegance for the discerning homeowner. From the moment you step inside, you'll be captivated by the grandeur and sophistication that defines this property.As you enter, a spacious, sun-drenched foyer beckons you, revealing a wealth of space and style. This home boasts not one, but two expansive living rooms, perfect for relaxation and entertaining. The formal dining room exudes class and is complemented by a second dining area, providing you with choices for every occasion.For the culinary enthusiast, the kitchen is a dream come true. It's fully equipped with top-of-the-line appliances, a generous center island, dual sinks, and ample storage. The seamless transition from the kitchen to the backyard makes indoor-outdoor living a breeze.The main level also features a convenient first bathroom and a dedicated laundry room. Marvel at the heated ceramic flooring that graces this entire level, ensuring your comfort in all seasons.The grand staircase is a showstopper in itself, guiding you to the second and third floors. The second floor houses four generously sized bedrooms, each with its unique charm. However, the master bedroom is a true gem. With space for a cozy seating area and not one but two walk-in closets, it's the epitome of luxury. The en-suite bathroom is equally impressive, featuring a spacious glass shower, a relaxing soaking tub, and double vanity sinks.The third floor offers versatility and space. Currently used as a home gym, it's a blank canvas for your imagination. Create a home office, a teenage hangout, or anything else that suits your needs.The basement is another inviting area, ideal for relaxation and entertainment. It even boasts a wine cellar for the connoisseur in you.Now, let's talk about the exterior. The backyard is a true showstopper. It's your very own private park and oasis, featuring an inviting in-ground pool, multiple seating areas, a cozy fire pit, and an extensive expanse of land enveloped in lush greenery, complete with an artificial lake. It's a natural paradise in your own backyard.But it doesn't end there. The location is a dream come true. Nestled in a family-friendly neighborhood, you'll enjoy easy access to all essential services. And if you're looking for excitement and entertainment, Quartier Dix30 is just 10 minutes away, offering a plethora of shops and delightful restaurants. Plus, the proximity to the intersection of autoroutes 10 and 30 makes commuting a breeze.*Garage for two cars with a lift*Otherwise, it is also possible to build a full-width detached double garage.
- Engel & Völkers Montréal
- Licence partner of Licence partner of Engel & Völkers Canada Inc
- Kévin Perreault
- 1451 rue Sherbrooke Ouest
- H3G 2S8 Montréal
- Phone: 514 507 7888
- www.engelvoelkers.com/en/
Energy Information
- 2012







































