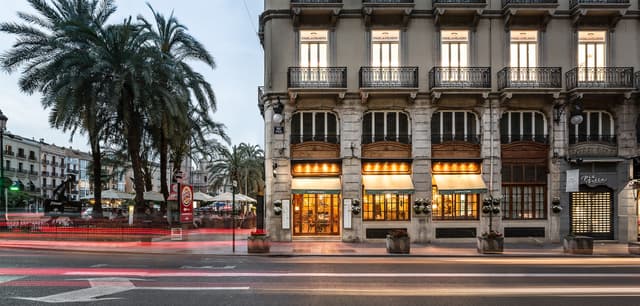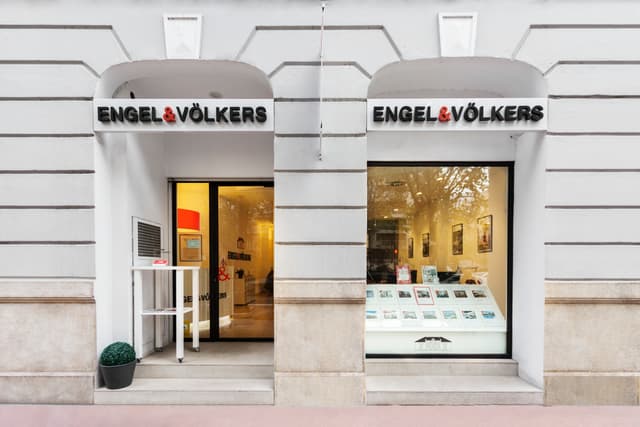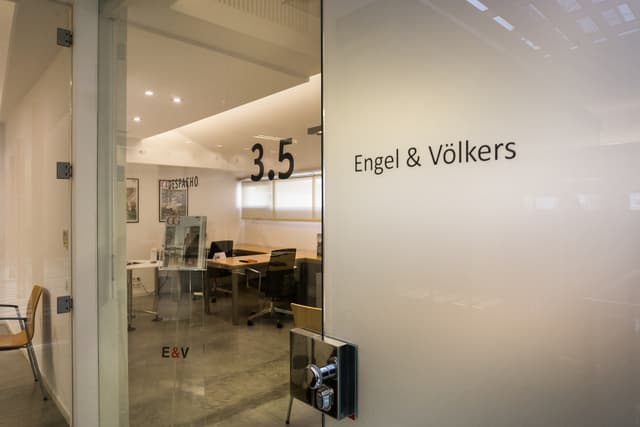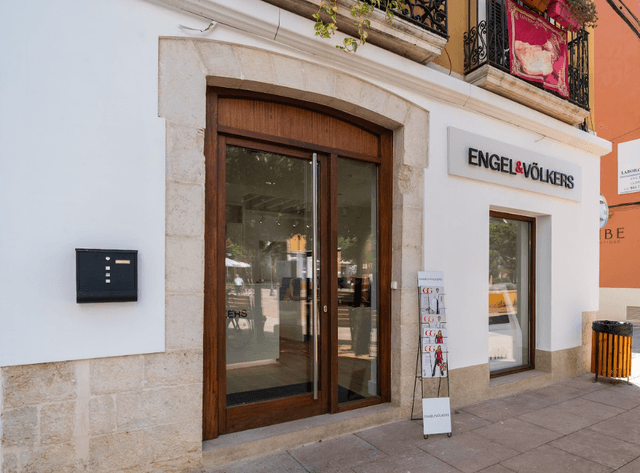Houses for sale in Municipality Riba-roja de Túria – 105 results
Be informed faster than others
Save your search and receive a notification via email when new properties which fit your criteria are available.
WHAT WE OFFER
Our services for you
The process of purchasing or selling real estate is not an easy process, and effective real estate sales requires in-depth specialised and market knowledge. We are here to provide our experience and expertise to you.

PROPERTY PRICES
Real estate prices in Municipality Riba-roja de Túria
is the average period of sales in this market
145 Days
Properties successfully brokered by Engel & Völkers
480+
Based on surveys by Engel & Völkers for Municipality Riba-roja de Túria
GOOD TO KNOW
Advice when buying a property
ENGEL & VÖLKERS SHOPS
Your experts when buying property in Municipality Riba-roja de Túria
Whatever your concern may be, our team of real estate agents is here for you
Open
Closes at 2 pm
Friday
9 am - 2 pm, 3 pm - 6 pm
Saturday
Closed
Sunday
Closed
Monday
9 am - 2 pm, 3 pm - 6 pm
Tuesday
9 am - 2 pm, 3 pm - 6 pm
Wednesday
9 am - 2 pm, 3 pm - 6 pm
Thursday
9 am - 2 pm, 3 pm - 6 pm

Open
Closes at 3 pm
Friday
9 am - 3 pm
Saturday
Closed
Sunday
Closed
Monday
9 am - 6 pm
Tuesday
9 am - 6 pm
Wednesday
9 am - 6 pm
Thursday
9 am - 6 pm

Open
Closes at 6 pm
Friday
9 am - 6 pm
Saturday
Closed
Sunday
Closed
Monday
9 am - 6 pm
Tuesday
9 am - 6 pm
Wednesday
9 am - 6 pm
Thursday
9 am - 6 pm

Open
Closes at 3 pm
Friday
9 am - 3 pm
Saturday
Closed
Sunday
Closed
Monday
9 am - 6:30 pm
Tuesday
9 am - 6:30 pm
Wednesday
9 am - 6:30 pm
Thursday
9 am - 6:30 pm

Open
Closes at 2 pm
Friday
9 am - 2 pm, 3 pm - 6 pm
Saturday
Closed
Sunday
Closed
Monday
9 am - 2 pm, 3 pm - 6 pm
Tuesday
9 am - 2 pm, 3 pm - 6 pm
Wednesday
9 am - 2 pm, 3 pm - 6 pm
Thursday
9 am - 2 pm, 3 pm - 6 pm
Property types
Additional property types in Municipality Riba-roja de Túria
- Spain
- Valencia region
- Riba-roja de Túria
FOR MORE INFORMATION
Contact us



Engel & Völkers Spain
Avenida Diagonal 640, 6B
08017 Barcelona, España
Tel: +34 900 747 281

