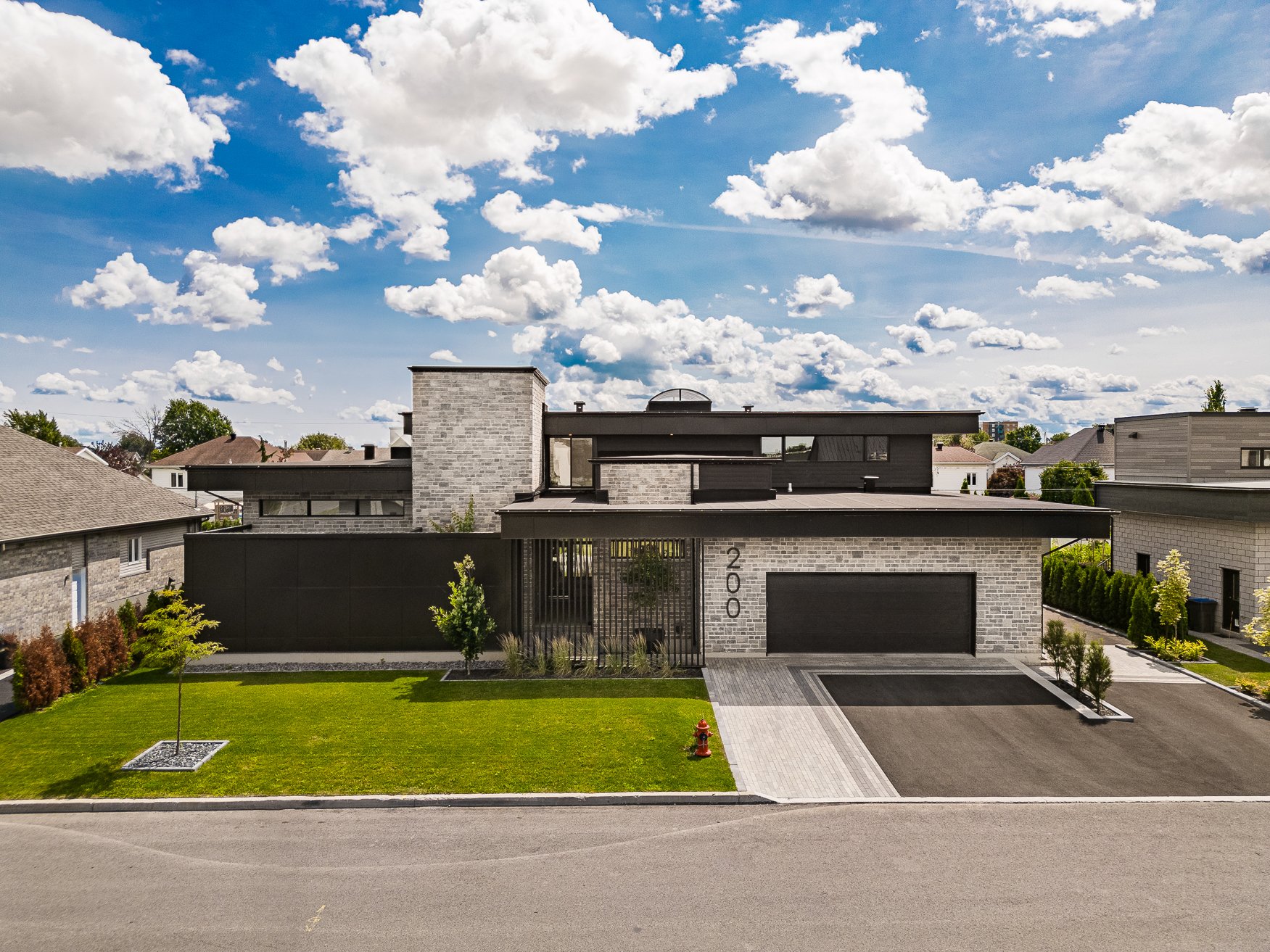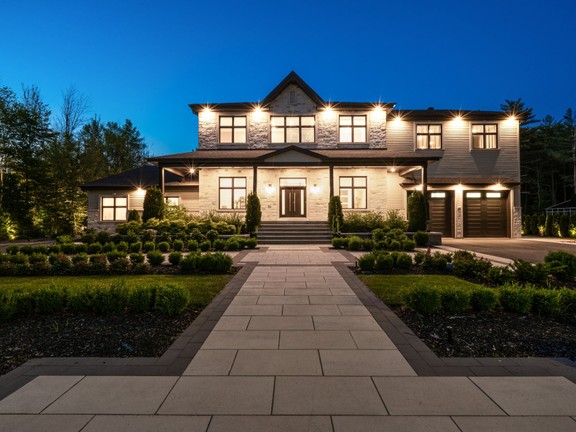Saint-Jean-sur-Richelieu, QC
- AM-275279
Request the exposé now
What you should know about this house
- 2020
- 5
- 2
- 4
- 667.23 m²
- 1,275.16 m²
Amenities and special features of this house
Magnificent upscale residence. Elegant, modern kitchen with central island, spacious dining room offering remarkable luminosity thanks to huge windows overlooking the courtyard and 2 living rooms, one of which offers an interior view of one of the garages. The master suite includes a walk-in closet and private bathroom. The basement features a gym, home theater and video game room. Outside, the courtyard boasts a sumptuous in-ground pool and a veranda offering a kitchen as well as a lounge area and outdoor fireplace, adding an extra touch to this already exceptional space. FIRST FLOOR :- This property is remarkable for its elegance and stunning fenestration, which lets in an abundance of natural light;- Enjoy a vast open-plan living space with 14-foot ceilings, offering a spacious, airy and warm atmosphere; - The elegant, modern kitchen is designed with quality materials and features a large granite center island for up to 7 guests;- Specially designed space for your wine collection at the rear of the kitchen;- 2 large living rooms, one with a direct view of one of the 2 garages;- Direct access to the veranda from the dining room, veranda with full kitchen and outdoor living room for your utmost comfort; - Spacious entrance hall with central glass staircase and skylight;- Underfloor heating throughout the first floor2ND FLOOR :- 9-foot ceilings - Incredible master suite featuring an en suite bathroom with bathtub and oversized glass shower, as well as a spacious walk-in closet; - You'll also find a 2nd bedroom with its own private bathroom;- Laundry room completely independent; BASEMENT : - Enjoy a spacious, perfectly appointed family room; - Three additional bedrooms;- A training room with natural light;- Home theater room;- Video game room;- Music room;- Two full bathrooms;- A temperature-controlled wine cellar;- A second, separate, enclosed laundry room- 8- and 9-foot ceilings- Heated floors throughout basementEXTERIOR :- Dream backyard with in-ground pool;- Pool house-style terrace integrated into the garden shed, offering a dining and relaxation area;- Well-appointed fireplace; - Very private, fenced-in area bordered by a cedar hedge; - 1 double garage and 1 single garage; AREA :- Quality of life assured, peaceful area, close to parks, schools and golf course;- Close to all amenities;**The living area indicated is gross and includes the basement.
Virtual tour through this property

- Engel & Völkers Montréal
- Licence partner of Licence partner of Engel & Völkers Canada Inc
- Charles-Olivier Myre
- 1451 rue Sherbrooke Ouest
- H3G 2S8 Montréal
- Phone: 514 507 7888
- www.engelvoelkers.com/en/
Energy Information
- 2020








































































